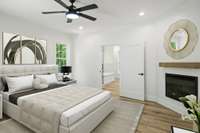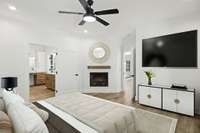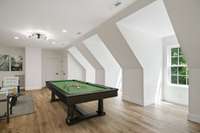$949,000 7459 Bidwell Rd - Joelton, TN 37080
BACK ON THE MARKET DUE TO BUYER FINANCING. Stunning custom home situated on 5+ serene acres w/ additional living quarters. This exquisite home is a show stopper & has a tree house feel. Open floor plan is perfect for entertaining & plenty of room to roam. State of the art kitchen, high end appliances, TWO laundry rooms & TONS of natural light throughout. Kitchen leads to a tree lined deck perfect for your morning coffee or night cap. Stunning floors, separate dining w/ built in hutch, Architectural ceilings, quartz countertops, tons of cabinets/ counter space. Check out the FP in the owner' s suite! Bathroom has double vanities, tiled shower & soaker tub. Primary Suite & Laundry located on the main floor. Additional living quarters in a full walkout basement would make for great rental income or separate entrance for those TWEENS, in- laws, guests, etc... 20 minutes to Nashville, close to shopping, eateries, hospitals, etc... Come see this dreamy home today.
Directions:From I-24 north, take exit 35 US-431 S, right on Eatons Creek Rd, slight right onto Binkley Rd, right on Bidwell Rd, to 7459 on the left.
Details
- MLS#: 2576051
- County: Davidson County, TN
- Subd: McGehee & Harvison C E
- Style: Contemporary
- Stories: 2.00
- Full Baths: 4
- Half Baths: 1
- Bedrooms: 5
- Built: 2023 / EXIST
- Lot Size: 5.690 ac
Utilities
- Water: Public
- Sewer: Septic Tank
- Cooling: Central Air, Electric
- Heating: Central, Electric
Public Schools
- Elementary: Joelton Elementary
- Middle/Junior: Haynes Middle
- High: Whites Creek High
Property Information
- Constr: Hardboard Siding, Brick
- Roof: Shingle
- Floors: Vinyl
- Garage: 2 spaces / detached
- Parking Total: 2
- Basement: Finished
- Waterfront: No
- View: Valley
- Living: Combination
- Dining: Formal
- Kitchen: Pantry
- Bed 1: Suite
- Bed 2: Bath
- Bed 3: Extra Large Closet
- Bonus: Second Floor
- Patio: Covered Porch, Deck, Patio
- Taxes: $2,322
- Features: Garage Door Opener
Appliances/Misc.
- Fireplaces: 2
- Drapes: Remain
Features
- Dishwasher
- Microwave
- Refrigerator
- Ceiling Fan(s)
- In-Law Floorplan
- Storage
Listing Agency
- Office: The Ashton Real Estate Group of RE/ MAX Advantage
- Agent: Gary Ashton
- CoListing Office: The Ashton Real Estate Group of RE/ MAX Advantage
- CoListing Agent: Samantha Knight
Information is Believed To Be Accurate But Not Guaranteed
Copyright 2024 RealTracs Solutions. All rights reserved.































































