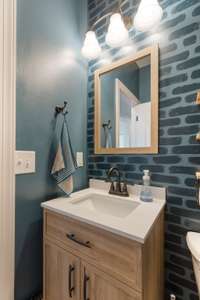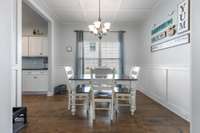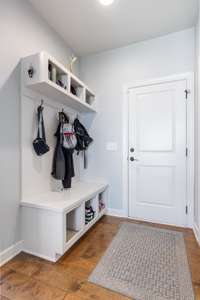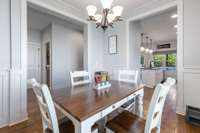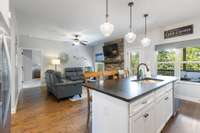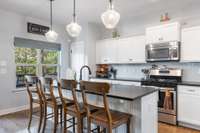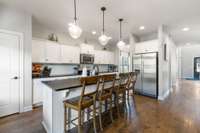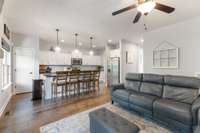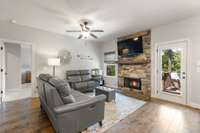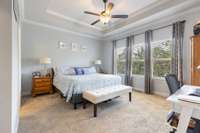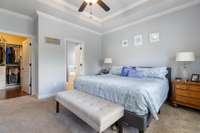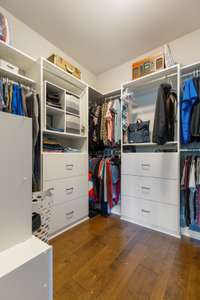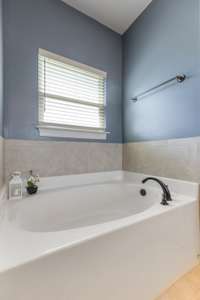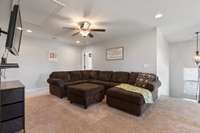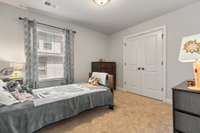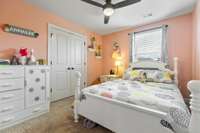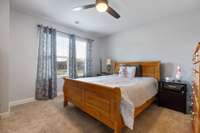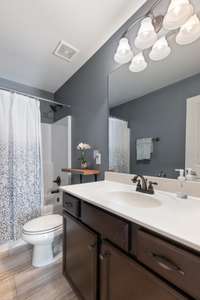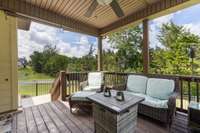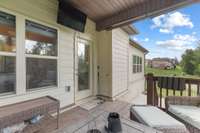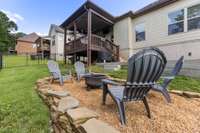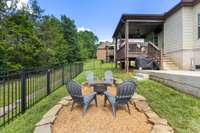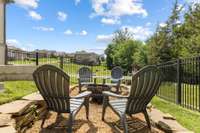$529,000 5308 Abbottswood Dr - Smyrna, TN 37167
Rare find. Original builders model home with many extras. Granite countertops including a stylish leathered granite in kitchen. Palmetto Road Keowee hardwoods in main living areas. Private back yard with a covered deck for quiet evenings. Owner has improved home with irrigation system, aluminum/ iron fencing, concrete patio, firepit area, whole home water filtration and softener, and beautiful landscaping. A true one of a kind with owner' s suite down and three additional bedrooms up.
Directions:24 East, exit 66, left on Blair Rd, Right on Rock Springs, and let on Montgomery Way. Turn right on Oakstone Dr, left on Freemark Dr, and left onto Abbottswood.
Details
- MLS#: 2918348
- County: Rutherford County, TN
- Subd: Woodcrest Sec 1
- Style: Contemporary
- Stories: 2.00
- Full Baths: 2
- Half Baths: 1
- Bedrooms: 4
- Built: 2014 / EXIST
- Lot Size: 0.280 ac
Utilities
- Water: Public
- Sewer: Public Sewer
- Cooling: Central Air, Electric
- Heating: Natural Gas
Public Schools
- Elementary: Stewarts Creek Elementary School
- Middle/Junior: Stewarts Creek Middle School
- High: Stewarts Creek High School
Property Information
- Constr: Brick, Stone
- Roof: Shingle
- Floors: Carpet, Wood, Tile
- Garage: 2 spaces / attached
- Parking Total: 2
- Basement: Crawl Space
- Fence: Back Yard
- Waterfront: No
- Living: 15x15
- Dining: 11x10 / Formal
- Kitchen: Eat- in Kitchen
- Bed 1: 15x13 / Suite
- Bed 2: 13x12 / Extra Large Closet
- Bed 3: 11x10 / Extra Large Closet
- Bed 4: 12x10
- Bonus: 13x12 / Second Floor
- Patio: Deck, Covered, Patio
- Taxes: $2,101
- Amenities: Underground Utilities, Trail(s)
Appliances/Misc.
- Fireplaces: 1
- Drapes: Remain
Features
- Built-In Electric Oven
- Electric Range
- Dishwasher
- Disposal
- Microwave
- Refrigerator
- Smart Appliance(s)
- Water Purifier
- Built-in Features
- Ceiling Fan(s)
- Entrance Foyer
- High Ceilings
- Open Floorplan
- Pantry
- Smart Thermostat
- Walk-In Closet(s)
- Primary Bedroom Main Floor
- High Speed Internet
- Fire Alarm
- Smoke Detector(s)
Listing Agency
- Office: Regal Realty Group
- Agent: Terry Skiles
Information is Believed To Be Accurate But Not Guaranteed
Copyright 2025 RealTracs Solutions. All rights reserved.






