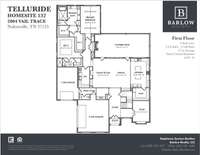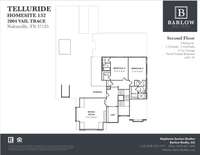$2,595,000 2004 Vail Trace - Nolensville, TN 37135
Discover your dream home with this luxury custom built Barlow new build on an exclusive end lot featuring a spacious basement for all your entertainment needs! Dive into relaxation with your private heated pool and enjoy the tranquility that comes with living on a premium lot. Inside you will find an impressive double height foyer that leads you into the open concept living area with a wall of windows looking out at the wooded view, a beautifully designed kitchen with high end Thermador appliances, a large working pantry, Covered Deck with a fireplace, primary and secondary bedrooms on the main floor, Bonus Room upstairs with two other secondary bedrooms each with their own walk in closets and private ensuite full baths. Basement level has a large Rec Room, leading to the patio and pool. Basement also has a bedroom with full bath and additional half bath for guests. Don' t miss out on this unique opportunity to own a rare luxury basement home on an end lot with private heated pool!
Directions:GPS 9837 Split Log Rd Brentwood, TN 37027 to Get to Entrance of Telluride • Follow Elland Rd Until It T's (Ends) Turn (L) Onto Vail Trace. House will be on the Left
Details
- MLS#: 2918333
- County: Williamson County, TN
- Subd: Telluride
- Stories: 3.00
- Full Baths: 5
- Half Baths: 2
- Bedrooms: 5
- Built: 2025 / NEW
- Lot Size: 0.480 ac
Utilities
- Water: Public
- Sewer: Public Sewer
- Cooling: Central Air, Electric
- Heating: Central, Natural Gas
Public Schools
- Elementary: Sunset Elementary School
- Middle/Junior: Sunset Middle School
- High: Nolensville High School
Property Information
- Constr: Brick, Masonite
- Roof: Shingle
- Floors: Carpet, Wood, Tile
- Garage: 3 spaces / detached
- Parking Total: 3
- Basement: Finished
- Waterfront: No
- Living: 19x21
- Dining: 10x21 / Combination
- Kitchen: 13x21
- Bed 1: 14x19 / Suite
- Bed 2: 12x15 / Bath
- Bed 3: 13x16 / Bath
- Bed 4: 13x16 / Bath
- Den: 17x23 / Separate
- Bonus: 27x21 / Basement Level
- Patio: Deck, Covered, Patio, Porch
- Taxes: $0
- Amenities: Sidewalks, Underground Utilities
Appliances/Misc.
- Fireplaces: 2
- Drapes: Remain
- Pool: In Ground
Features
- Double Oven
- Cooktop
- Dishwasher
- Disposal
- Microwave
- Stainless Steel Appliance(s)
- Smart Appliance(s)
- Built-in Features
- Ceiling Fan(s)
- Entrance Foyer
- Extra Closets
- High Ceilings
- Open Floorplan
- Pantry
- Smart Thermostat
- Walk-In Closet(s)
- Primary Bedroom Main Floor
- Kitchen Island
- Fireplace Insert
- Windows
- Low VOC Paints
- Thermostat
- Water Heater
Listing Agency
- Office: Barlow Realty LLC
- Agent: Beth Lewis
Information is Believed To Be Accurate But Not Guaranteed
Copyright 2025 RealTracs Solutions. All rights reserved.




