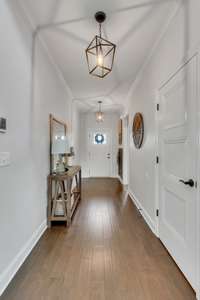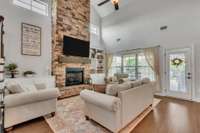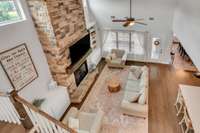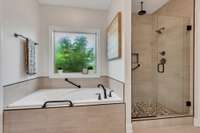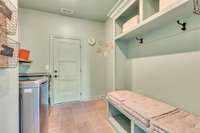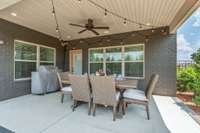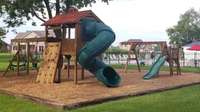$665,000 5608 Angus Pl - Murfreesboro, TN 37127
BETTER THAN NEW- IMMACULATE FORMER MODEL WITH BUILT- IN EQUITY. CLEAN! *** Seller Consessions offered for Rate Buy down/ Closing Costs** * Built in 2021 and meticulously maintained, this sparkling clean 4BR/ 3BA former model home features a huge 28x13 upstairs bonus room, sits on a large fenced corner lot, and includes a 3- car garage with epoxy- coated floors. Located minutes from I- 24, Downtown Murfreesboro, and The Avenue. This move- in ready home is packed with premium upgrades that would cost tens of thousands to add today. The main- level layout includes a spacious primary suite and an additional bedroom. The luxury primary bath offers a soaking tub, upgraded tile, and a large walk- in closet. The gourmet kitchen features quartz countertops, custom cabinetry, a farmhouse sink, and premium finishes. A gas fireplace with custom built- ins anchors the living area, while surround sound throughout the main level and back patio enhances entertaining. Step outside to a peaceful, extended patio with a ceiling fan and TV prewire. The fenced yard includes in- ground irrigation and underground gutter drainage. Additional features: gas tankless water heater, Halo whole- house water filtration, monthly termite/ pest prevention, walk- in attic, and large closets in all bedrooms. Exterior security cameras and a paid- in- full home security system ( ready for self- monitoring or professional service) are included. A transferable structural warranty through Quality Builders Warranty is valid through 2031, offering long- term peace of mind. Pre- listing home inspection completed and available with accepted offer. This home is truly move- in ready, priced below nearby new builds, and offers unmatched value in The Maples.
Directions:From I-24 take Exit 84B, Joe B Jackson Pkwy going east, continue 1.5 miles and turn right on US HWY 41 S Manchester Hwy, Continue 1.3 miles to The Maples on your left. Take the 3rd exit on the roundabout onto Angus Place. Home is on the left
Details
- MLS#: 2918325
- County: Rutherford County, TN
- Subd: The Maples Sec 4
- Style: Traditional
- Stories: 2.00
- Full Baths: 3
- Bedrooms: 4
- Built: 2021 / EXIST
- Lot Size: 0.330 ac
Utilities
- Water: Public
- Sewer: Public Sewer
- Cooling: Central Air, Electric
- Heating: Central, Electric
Public Schools
- Elementary: Buchanan Elementary
- Middle/Junior: Whitworth- Buchanan Middle School
- High: Riverdale High School
Property Information
- Constr: Brick
- Roof: Shingle
- Floors: Carpet, Wood, Tile
- Garage: 3 spaces / attached
- Parking Total: 7
- Basement: Slab
- Fence: Back Yard
- Waterfront: No
- Living: 15x16 / Combination
- Dining: 11x14
- Bed 1: 19x14 / Walk- In Closet( s)
- Bed 2: 11x11 / Walk- In Closet( s)
- Bed 3: 11x12 / Walk- In Closet( s)
- Bed 4: 11x15 / Walk- In Closet( s)
- Bonus: 28x13 / Second Floor
- Patio: Patio, Covered
- Taxes: $3,619
- Amenities: Clubhouse, Playground, Pool, Sidewalks, Tennis Court(s), Underground Utilities, Trail(s)
- Features: Smart Camera(s)/Recording, Smart Irrigation, Sprinkler System, Tennis Court(s)
Appliances/Misc.
- Fireplaces: 1
- Drapes: Remain
Features
- Gas Oven
- Gas Range
- Dishwasher
- Disposal
- Dryer
- Microwave
- Refrigerator
- Stainless Steel Appliance(s)
- Washer
- Water Purifier
- Bookcases
- Built-in Features
- Ceiling Fan(s)
- Entrance Foyer
- Extra Closets
- High Ceilings
- Open Floorplan
- Pantry
- Storage
- Walk-In Closet(s)
- Primary Bedroom Main Floor
- Kitchen Island
- Fire Alarm
- Security System
- Smoke Detector(s)
Listing Agency
- Office: Benchmark Realty, LLC
- Agent: Nancy Molina Sharber
Information is Believed To Be Accurate But Not Guaranteed
Copyright 2025 RealTracs Solutions. All rights reserved.





