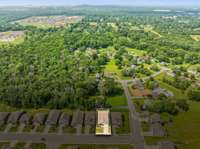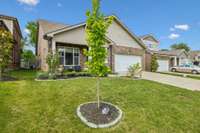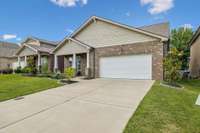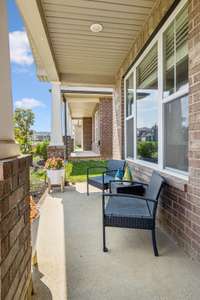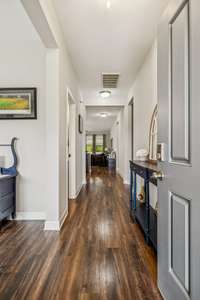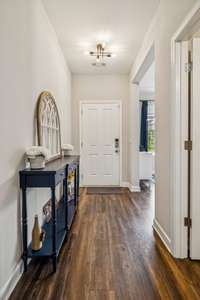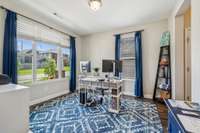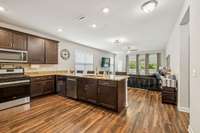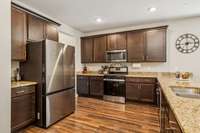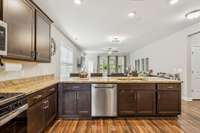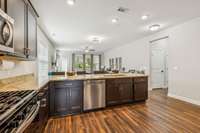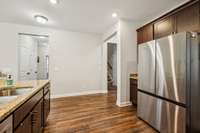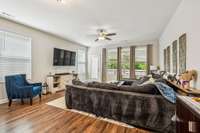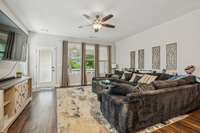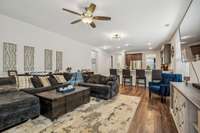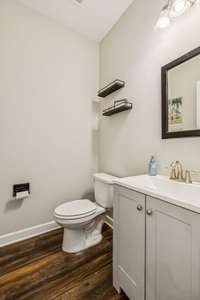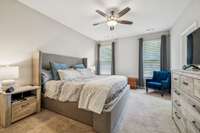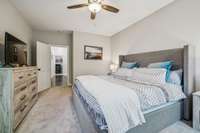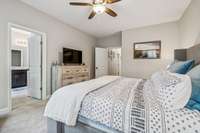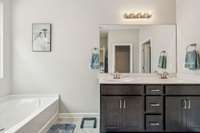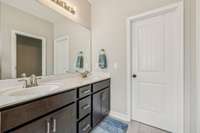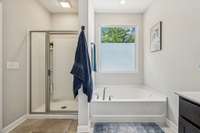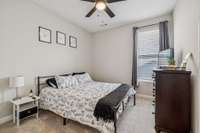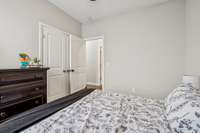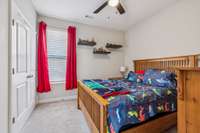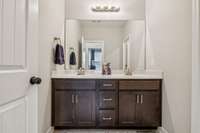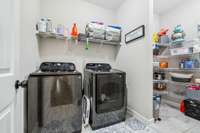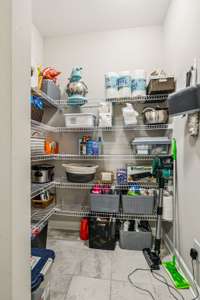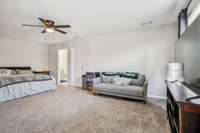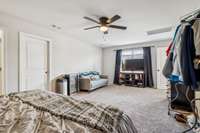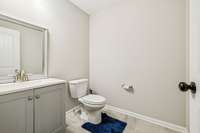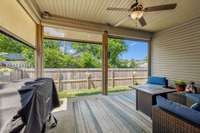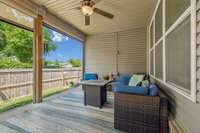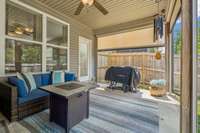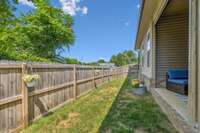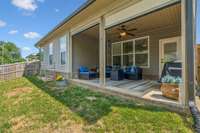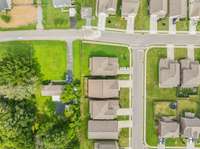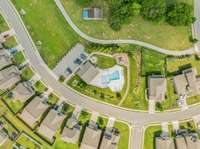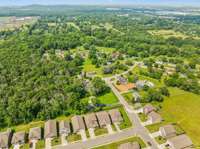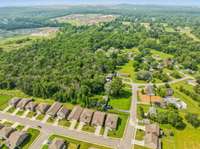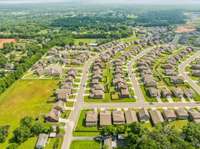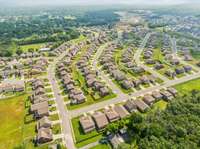$469,900 802 Carnation Dr - Smyrna, TN 37167
Don' t miss out on this incredible ( practically) One Level Living with 3 beds on main level plus a bonus currently used as a teen suite upstairs. Not even a full step gets you into this incredible floor plan showcasing a spacious, airy living space complemented by an impressive elevated bar ideal for entertaining guests. Adjacent is a versatile dining area that can double as a dedicated home office. Downstairs, you' ll find three comfortable bedrooms, including the primary suite with a stunning en- suite bathroom. Upstairs, a versatile bonus room with a convenient half bath serves as a great teen or in- law retreat. Additional storage is easily accessible near the bonus room, along with a sizable two- car garage. The backyard features a charming and secluded patio area with automated privacy screens and Fenced yard. This residence offers excellent proximity to the interstate and is situated within the highly regarded Stewarts Creek school district. The neighborhood boasts fantastic amenities such as a sparkling pool and a fun- filled playground! BONUS for the Buyer to receive up to $ 3500 in seller credit to use towards closing costs or prepaids only if they choose to use the seller’s preferred Mortgage Company for financing.
Directions:From Nashville: I-24 East to Almaville Rd and turn right. Turn right on Inez Drive. Stay straight until you arrive at Amberton subdivision. Make first right onto Green Meadow Lane, then Left on Carnation, house will be on your right.
Details
- MLS#: 2918265
- County: Rutherford County, TN
- Subd: Amberton Sec 2
- Stories: 2.00
- Full Baths: 2
- Half Baths: 1
- Bedrooms: 3
- Built: 2019 / EXIST
- Lot Size: 0.140 ac
Utilities
- Water: Public
- Sewer: Public Sewer
- Cooling: Central Air, Electric
- Heating: Central
Public Schools
- Elementary: Stewarts Creek Elementary School
- Middle/Junior: Stewarts Creek Middle School
- High: Stewarts Creek High School
Property Information
- Constr: Brick
- Floors: Carpet, Laminate, Tile
- Garage: 2 spaces / attached
- Parking Total: 2
- Basement: Slab
- Waterfront: No
- Living: 18x17
- Dining: 12x12 / Separate
- Kitchen: 18x12
- Bed 1: 17x13
- Bed 2: 11x10 / Extra Large Closet
- Bed 3: 12x11 / Extra Large Closet
- Bonus: 23x14 / Second Floor
- Patio: Patio, Covered, Porch
- Taxes: $2,590
Appliances/Misc.
- Fireplaces: No
- Drapes: Remain
Features
- Oven
- Gas Range
- Dishwasher
- Microwave
- Primary Bedroom Main Floor
Listing Agency
- Office: Benchmark Realty, LLC
- Agent: Jennifer Bell Hughes
Information is Believed To Be Accurate But Not Guaranteed
Copyright 2025 RealTracs Solutions. All rights reserved.

