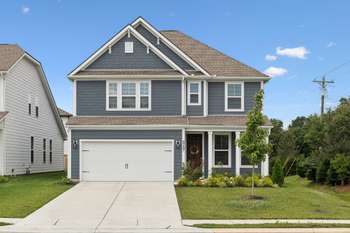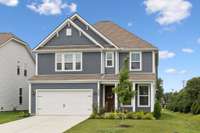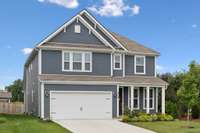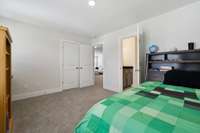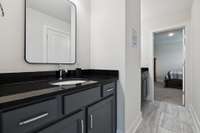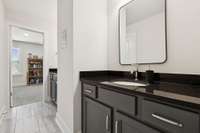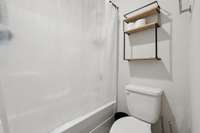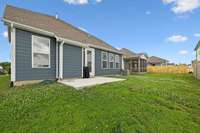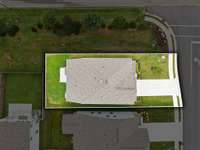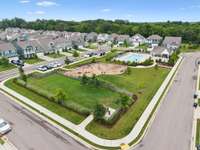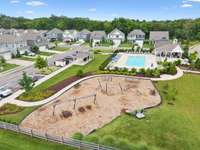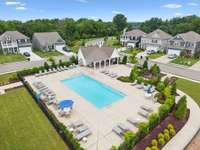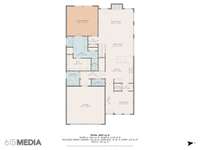$550,000 3737 Felipe Way - Murfreesboro, TN 37129
Save up to 1% of your loan amount as a closing cost credit when you use seller' s suggested lender! Welcome to this stunning, better- than- new home located in the heart of Murfreesboro, offering the perfect blend of style, comfort, and convenience. Completed in December 2023 and situated on a desirable corner lot, this home is just minutes from The Avenue, Stones River Mall, the interstate, and all the shopping and dining options you could ask for. Step inside to an open and inviting layout featuring durable laminate flooring throughout the main level and a spacious living area centered around a cozy gas fireplace. The kitchen is a true showpiece, with abundant cabinetry, sleek black granite countertops, a tiled backsplash, stainless steel appliances, a gas cooktop, and a walk- in pantry—ideal for both everyday meals and entertaining. A front flex room offers versatility as a home office, sitting room, or additional gathering space. The main- level primary suite provides a peaceful retreat with a luxurious ensuite bath that includes double vanities, a tiled walk- in shower, and a generous walk- in closet. Upstairs, you’ll find two bedrooms connected by a Jack- and- Jill bathroom, a third bedroom with its own private full bath—perfect for guests—and a large bonus room offering even more flexible living space. A walk- in attic adds convenient storage options. Step outside to enjoy the private back patio, ideal for relaxing or entertaining. The community offers fantastic amenities, including a pool, playground, and dog park. This thoughtfully designed home offers modern comfort, smart upgrades like a tankless water heater, and an unbeatable location in one of Murfreesboro’s most convenient areas. Don’t miss the opportunity to make it yours!
Directions:Take I-24 E to exit 76 onto Fortress Blvd and turn left. Make a U-turn at Conference Center Blvd. Turn right onto Asbury Ln. Turn right onto Asbury Rd. Turn right onto Felipe Way. Home is first on the right.
Details
- MLS#: 2918253
- County: Rutherford County, TN
- Subd: Kingsbury Sec 3
- Stories: 2.00
- Full Baths: 3
- Half Baths: 1
- Bedrooms: 4
- Built: 2023 / EXIST
- Lot Size: 0.130 ac
Utilities
- Water: Public
- Sewer: STEP System
- Cooling: Central Air, Electric
- Heating: Central, Heat Pump
Public Schools
- Elementary: Brown' s Chapel Elementary School
- Middle/Junior: Blackman Middle School
- High: Blackman High School
Property Information
- Constr: Masonite
- Roof: Shingle
- Floors: Carpet, Laminate, Tile
- Garage: 2 spaces / attached
- Parking Total: 2
- Basement: Slab
- Waterfront: No
- Living: 13x17
- Dining: 9x17
- Kitchen: 14x14
- Bed 1: 14x15 / Suite
- Bed 2: 14x14 / Bath
- Bed 3: 11x14 / Bath
- Bed 4: 11x16 / Bath
- Bonus: 12x15 / Second Floor
- Patio: Porch, Covered, Patio
- Taxes: $3,245
- Amenities: Park, Playground, Pool, Underground Utilities
Appliances/Misc.
- Fireplaces: 1
- Drapes: Remain
Features
- Built-In Electric Oven
- Gas Range
- Dishwasher
- Disposal
- Microwave
- Stainless Steel Appliance(s)
- Ceiling Fan(s)
- Open Floorplan
- Pantry
- Storage
- Walk-In Closet(s)
- Primary Bedroom Main Floor
- Water Heater
- Fire Alarm
- Smoke Detector(s)
Listing Agency
- Office: Keller Williams Realty Mt. Juliet
- Agent: Jesus Pena
- CoListing Office: Keller Williams Realty Mt. Juliet
- CoListing Agent: Christian LeMere
Information is Believed To Be Accurate But Not Guaranteed
Copyright 2025 RealTracs Solutions. All rights reserved.
