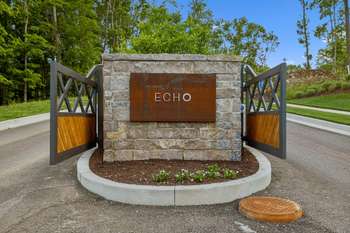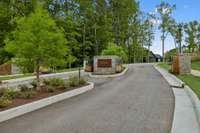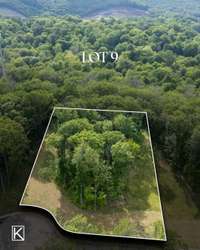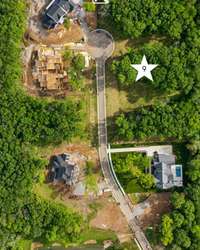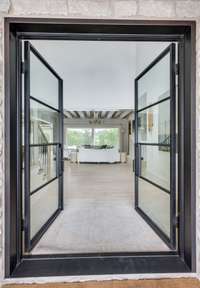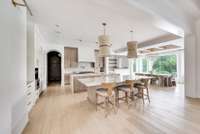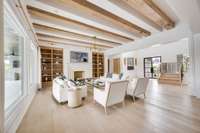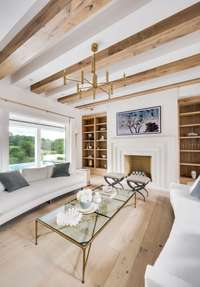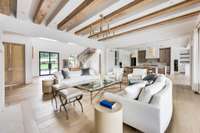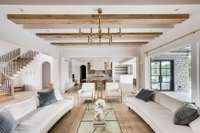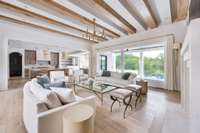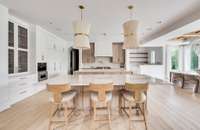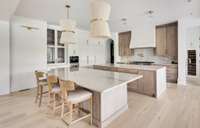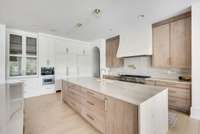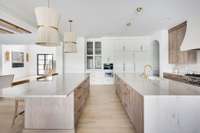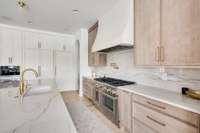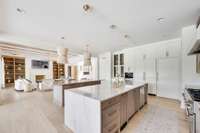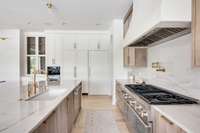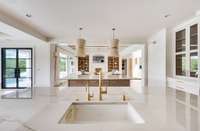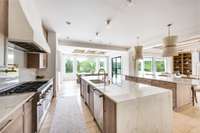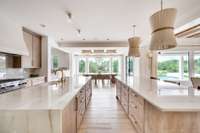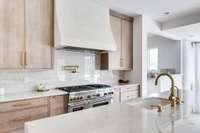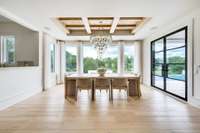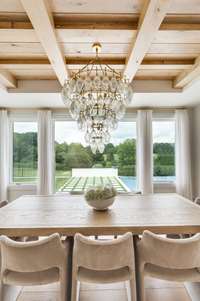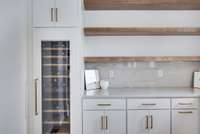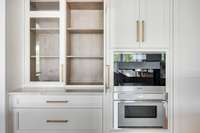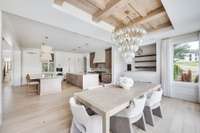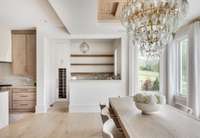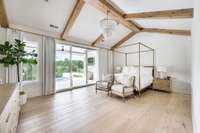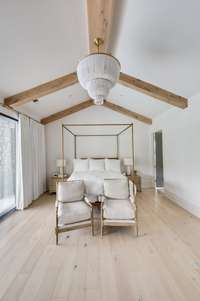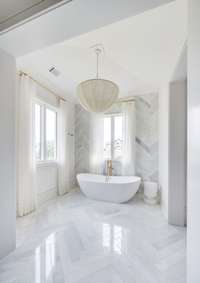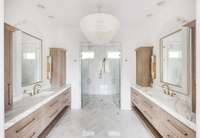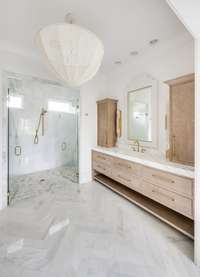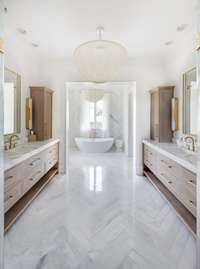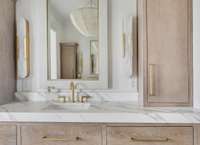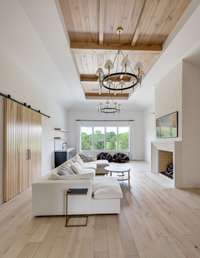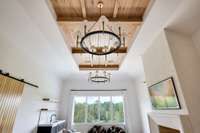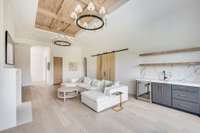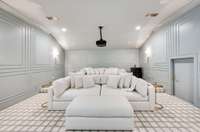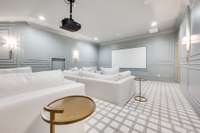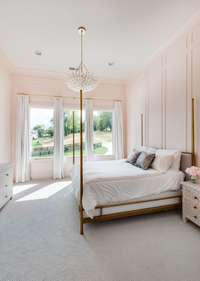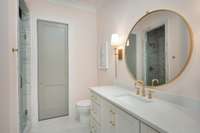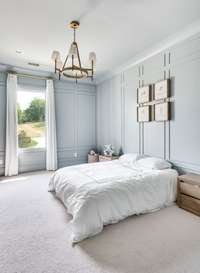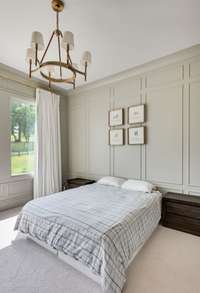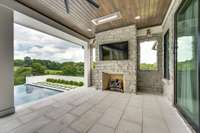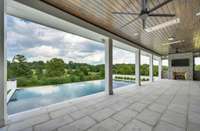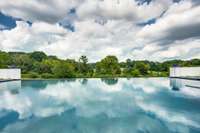$4,899,900 1713 Reflection Ln - Brentwood, TN 37027
Discover the elegance and exclusivity of Echo, a prestigious private and gated subdivision with tons of mature trees located in the heart of Brentwood, TN. On lot 9, you have the unique opportunity to craft your dream home alongside the renowned builder, Hidden Valley Homes. Use one of their plans or personalize from the start. You can pick every detail, creating a home that perfectly mirrors your individual style. This exceptional lot is situated in a peaceful cul- de- sac, surrounded by mature trees, offering a harmonious blend of seclusion and sophistication. Echo promises a tranquil lifestyle while maintaining close proximity to essential amenities, providing the ideal balance of privacy and convenience. Embark on your journey to luxurious living in Echo, where Hidden Valley Homes will bring your vision to life. Don’t miss the chance to become a part of this distinguished community. Contact us today to begin designing your custom dream home. ** Photos are for representation purposes only. Not actual home.* * Taxes TBD
Directions:I-65 South to ext TN-441 E/ Moores Lane. East on Moores Ln to Wilson Pike. Turn right onto Wilson Pike to Split Log Rd, turn left. Continue straight onto Ragsdale Rd. Turn right onto Acess Rd and continue straight onto Reflection Lane.
Details
- MLS#: 2918247
- County: Williamson County, TN
- Subd: Echo
- Stories: 2.00
- Full Baths: 5
- Half Baths: 2
- Bedrooms: 5
- Built: 2025 / SPEC
- Lot Size: 1.070 ac
Utilities
- Water: Public
- Sewer: Public Sewer
- Cooling: Central Air, Electric
- Heating: Central, Natural Gas
Public Schools
- Elementary: Jordan Elementary School
- Middle/Junior: Sunset Middle School
- High: Ravenwood High School
Property Information
- Constr: Brick
- Floors: Wood, Tile
- Garage: 4 spaces / attached
- Parking Total: 4
- Basement: Finished
- Waterfront: No
- Living: 23x21
- Dining: 17x13 / Formal
- Kitchen: 28x16 / Pantry
- Bed 1: 22x16 / Suite
- Bed 2: 15x15 / Bath
- Bed 3: 17x14 / Bath
- Bed 4: 18x12 / Walk- In Closet( s)
- Den: 15x13 / Separate
- Bonus: 19x15 / Second Floor
- Taxes: $0
- Amenities: Gated, Underground Utilities
Appliances/Misc.
- Fireplaces: No
- Drapes: Remain
- Pool: In Ground
Features
- Double Oven
- Gas Range
- Dishwasher
- Disposal
- Primary Bedroom Main Floor
- High Speed Internet
- Smoke Detector(s)
Listing Agency
- Office: Compass Tennessee, LLC
- Agent: Erin Krueger
Information is Believed To Be Accurate But Not Guaranteed
Copyright 2025 RealTracs Solutions. All rights reserved.
