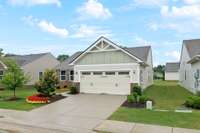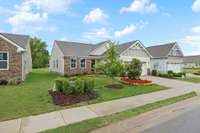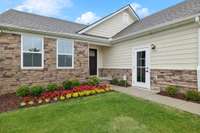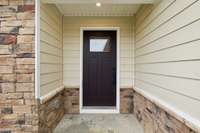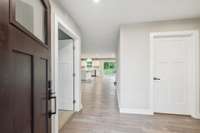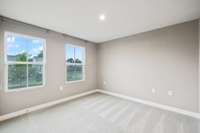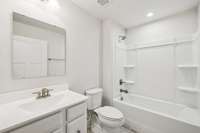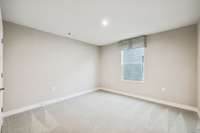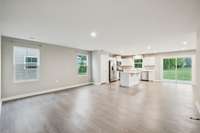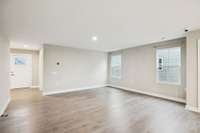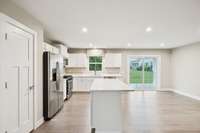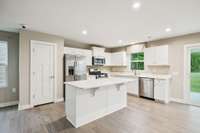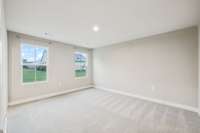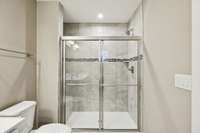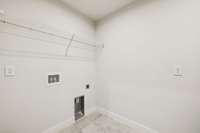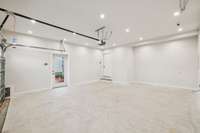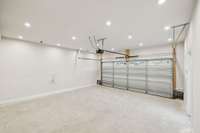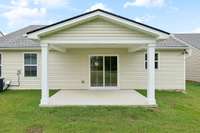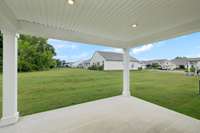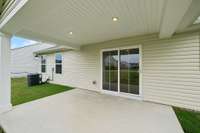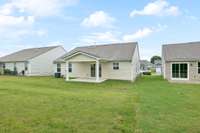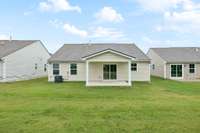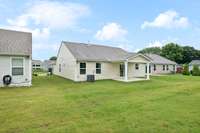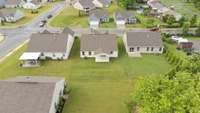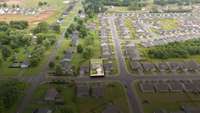$369,900 749 Wilkinson Ln - White House, TN 37188
Immaculate Former Grand Cayman Model Home – Never Lived In! This stunning home showcases over $ 30, 000 in premium builder upgrades and offers a spacious open- concept layout. The kitchen is a true showstopper, featuring upgraded cabinetry, sleek quartz countertops, stainless steel appliances, a single- bowl farmhouse sink, and a generous pantry. Situated on a flat lot, the outdoor space includes a charming patio, irrigation system, and low- voltage landscape lighting—perfect for enjoying evenings outside. With 3 bedrooms, 2 bathrooms, and 1, 533 sq. ft. of beautifully designed living space, this home is move- in ready and built to impress.
Directions:From Nashville, Take I-40W/ I-65N towards Louisville/Clarksville. Take I-65 N to EXIT 108: TN-76/Springfield and keep RIGHT. Turn LEFT onto Wilkinson Lane Turn. Continue until stop sign at Calista Road intersection. Community is directly ahead.
Details
- MLS#: 2918145
- County: Robertson County, TN
- Subd: Fields At Oakwood
- Style: Ranch
- Stories: 2.00
- Full Baths: 2
- Bedrooms: 3
- Built: 2020 / EXIST
Utilities
- Water: Public
- Sewer: Public Sewer
- Cooling: Central Air, Electric
- Heating: Central, Natural Gas
Public Schools
- Elementary: Robert F. Woodall Elementary
- Middle/Junior: White House Heritage Elementary School
- High: White House Heritage High School
Property Information
- Constr: Masonite, Stone
- Roof: Asphalt
- Floors: Carpet, Laminate
- Garage: 2 spaces / attached
- Parking Total: 4
- Basement: Slab
- Waterfront: No
- Living: 18x15
- Dining: 15x11 / Combination
- Kitchen: 15x10 / Pantry
- Bed 1: 15x12 / Walk- In Closet( s)
- Bed 2: 12x12 / Walk- In Closet( s)
- Bed 3: 12x11 / Walk- In Closet( s)
- Taxes: $2,482
Appliances/Misc.
- Fireplaces: No
- Drapes: Remain
Features
- Electric Oven
- Electric Range
- Dishwasher
- Disposal
- Microwave
- Refrigerator
- Open Floorplan
- Pantry
- Smart Thermostat
- Walk-In Closet(s)
- Thermostat
- Carbon Monoxide Detector(s)
- Security System
- Smoke Detector(s)
Listing Agency
- Office: Compass
- Agent: Cathy Schuster
Information is Believed To Be Accurate But Not Guaranteed
Copyright 2025 RealTracs Solutions. All rights reserved.

