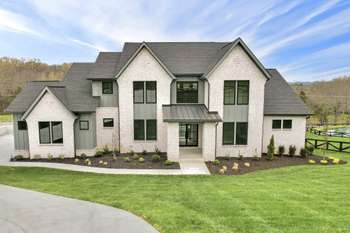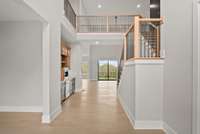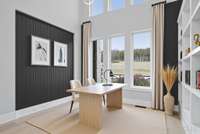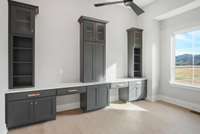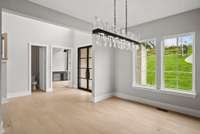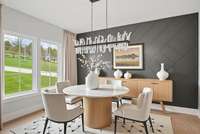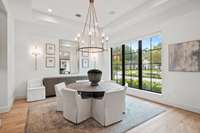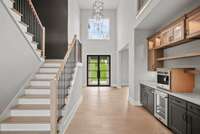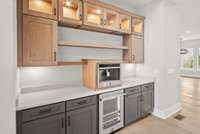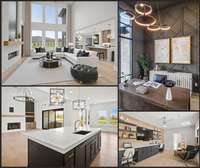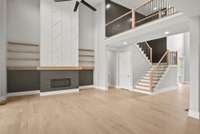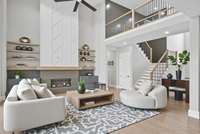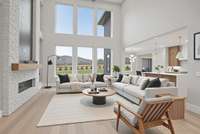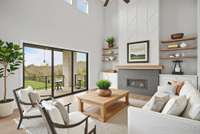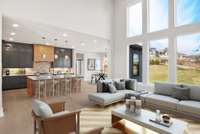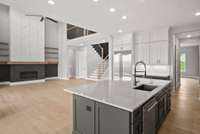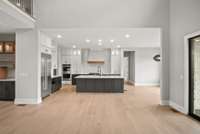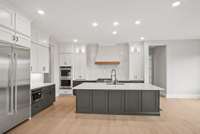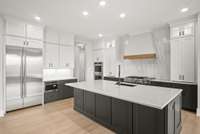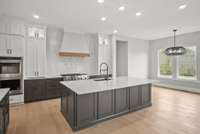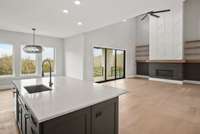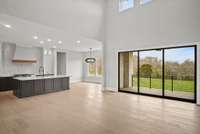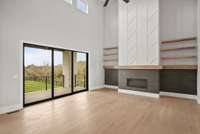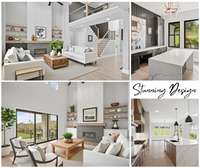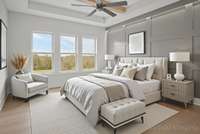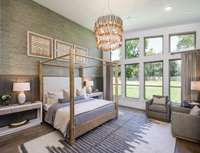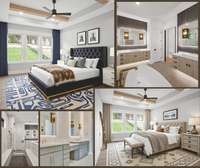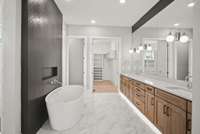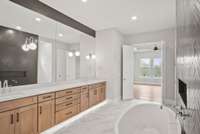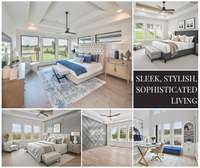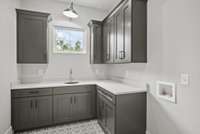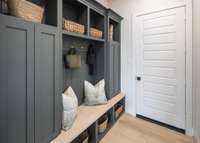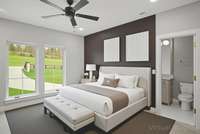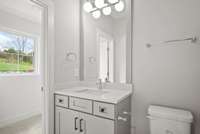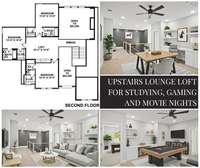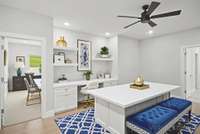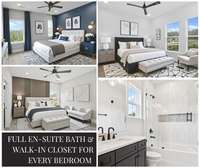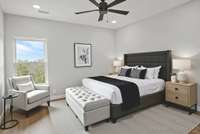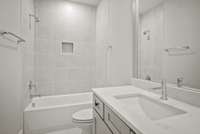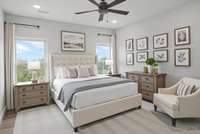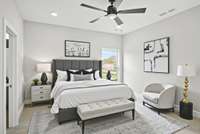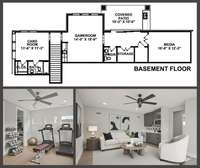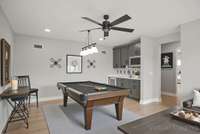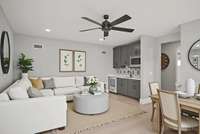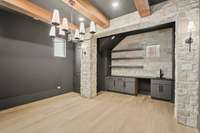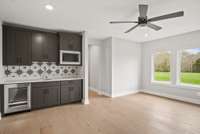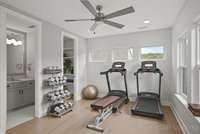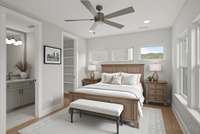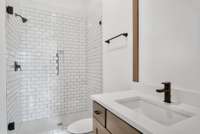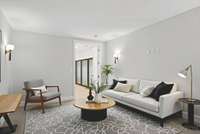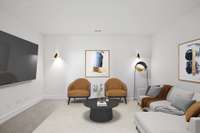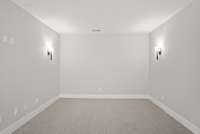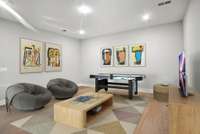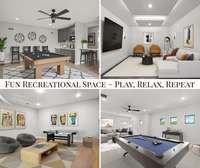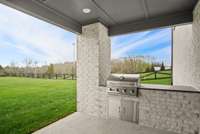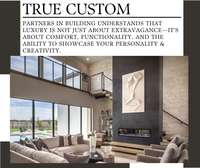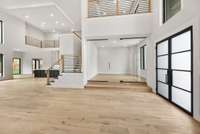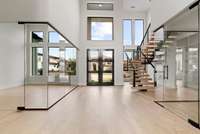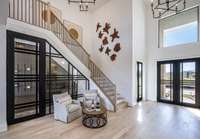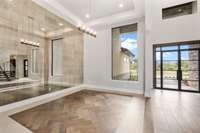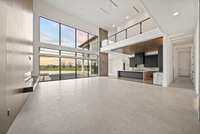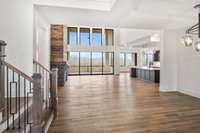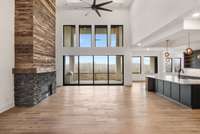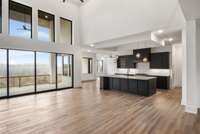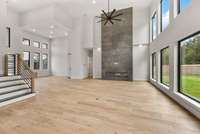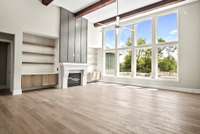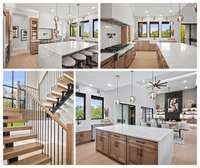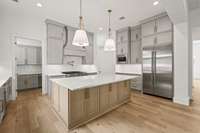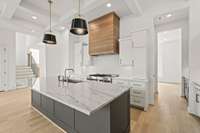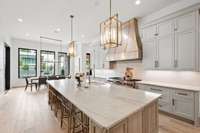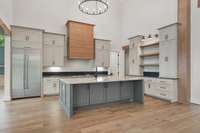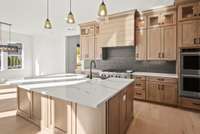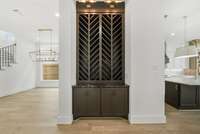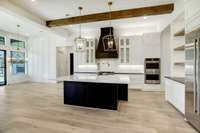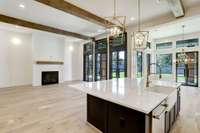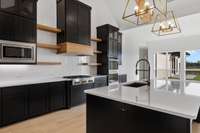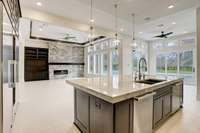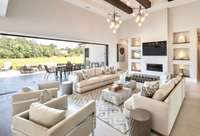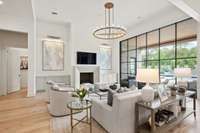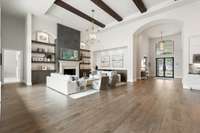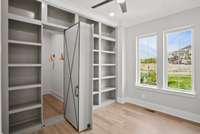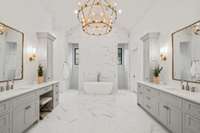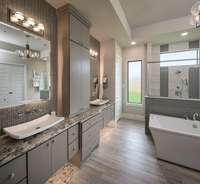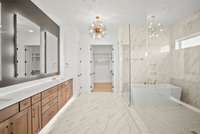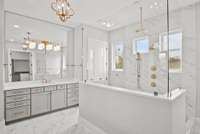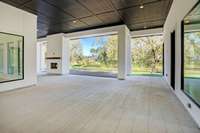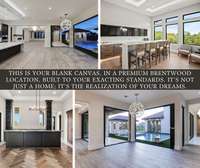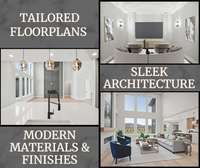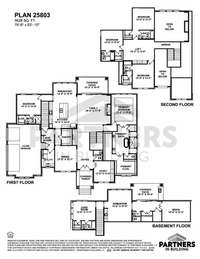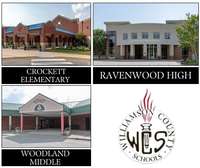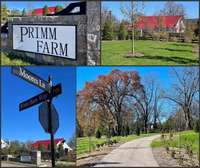$3,590,990 8108 Turning Point Drive - Brentwood, TN 37027
Custom Design Your NEW Dream BASEMENT Home on a PRIVATE 3/ 4 Acre in the HEART of BRENTWOOD! Step into sleek sophistication with this new contemporary style basement home, designed for today’s lifestyle with bold architecture, clean lines, and luxurious finishes. The spacious basement offers endless potential—think media room, gym, bar, or guest suite—while the open- concept main level delivers effortless flow and elevated comfort. Whether it’s a state- of- the- art home theater, a private gym, a wine cellar, or an entertainment lounge, the basement can be transformed to suit your lifestyle and create a true haven within your home. This 3/ 4 acre homesite has plenty of ROOM FOR A POOL and for you to create the private outdoor oasis you' ve always dreamed of! Sidewalks and a walking trail for walking, hiking & biking weave thru community • Located across from the esteemed Nashville Golf and Athletic Club, Primm Farm is in a PRIME BRENTWOOD LOCATION, just minutes from Nashville' s finest golf courses, interstates, shopping, dining, airport and Downtown Nashville, making it the perfect fusion of natural beauty, modern luxury, and unmatched convenience. PARTNERS IN BUILDING designs luxury, custom homes that incorporate what is most important to YOU and understands that the process is designed to discover what YOU want in your one- of- a- kind home. TO BE BUILT — You can also custom design your own floorplan for this homesite!
Directions:I-65 to Exit 69 Moores Lane EAST Toward Wilson Pike • Continue on Moores Lane 1.5 Mile to LEFT on White Barn Way into PRIMM FARM (Across from Nashville Golf & Athletic Club and Montclair) GPS: 8318 Moores Lane Brentwood, TN 37027
Details
- MLS#: 2918137
- County: Williamson County, TN
- Subd: Primm Farm
- Stories: 3.00
- Full Baths: 6
- Half Baths: 2
- Bedrooms: 6
- Built: 2025 / NEW
- Lot Size: 0.780 ac
Utilities
- Water: Public
- Sewer: Public Sewer
- Cooling: Electric
- Heating: Natural Gas
Public Schools
- Elementary: Crockett Elementary
- Middle/Junior: Woodland Middle School
- High: Ravenwood High School
Property Information
- Constr: Brick, Masonite
- Floors: Carpet, Wood, Tile
- Garage: 3 spaces / detached
- Parking Total: 3
- Basement: Finished
- Waterfront: No
- Living: 20x17
- Dining: 12x15 / Formal
- Kitchen: 16x16 / Pantry
- Bed 1: 15x18 / Suite
- Bed 2: 14x12 / Bath
- Bed 3: 12x14 / Bath
- Bed 4: 13x12 / Bath
- Den: 12x12 / Separate
- Bonus: 14x18 / Basement Level
- Patio: Patio, Covered, Porch
- Taxes: $19,481
- Amenities: Sidewalks, Underground Utilities, Trail(s)
- Features: Gas Grill
Appliances/Misc.
- Fireplaces: 1
- Drapes: Remain
Features
- Built-In Electric Oven
- Built-In Gas Range
- Dishwasher
- Disposal
- Microwave
- Stainless Steel Appliance(s)
- Bookcases
- Built-in Features
- Entrance Foyer
- High Ceilings
- Open Floorplan
- Pantry
- Storage
- Walk-In Closet(s)
- Wet Bar
- Primary Bedroom Main Floor
- Windows
Listing Agency
- Office: Parks Compass
- Agent: Gina Sefton
- CoListing Office: Parks Compass
- CoListing Agent: Beth Ann Smith
Information is Believed To Be Accurate But Not Guaranteed
Copyright 2025 RealTracs Solutions. All rights reserved.
