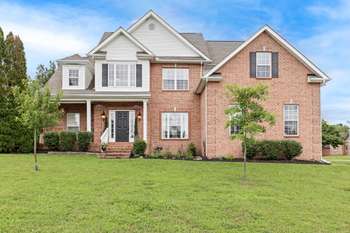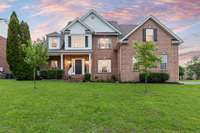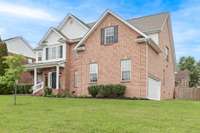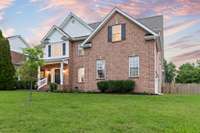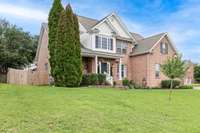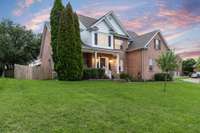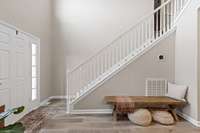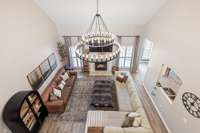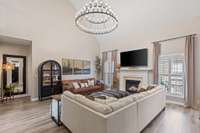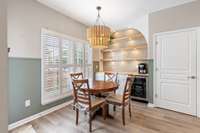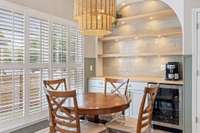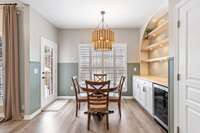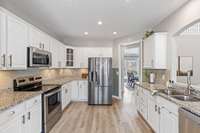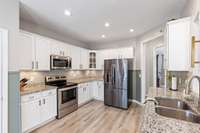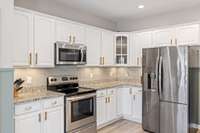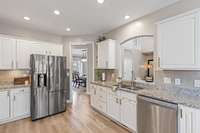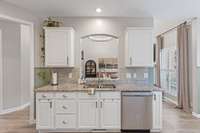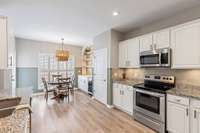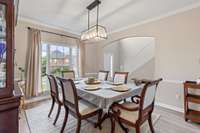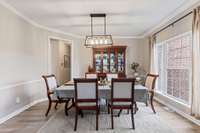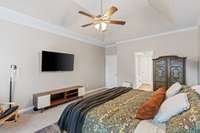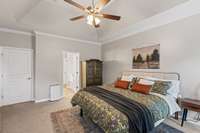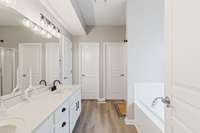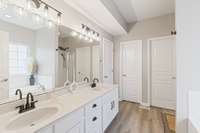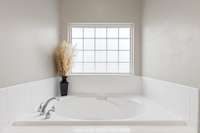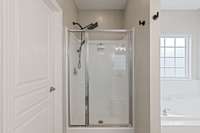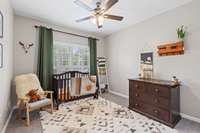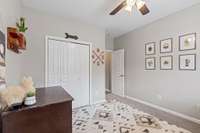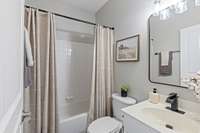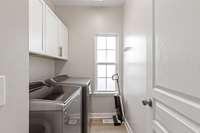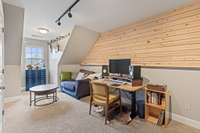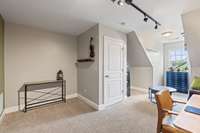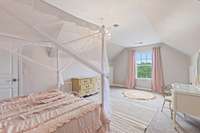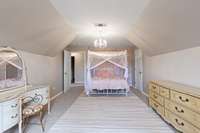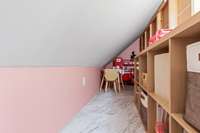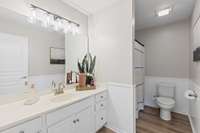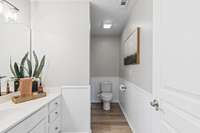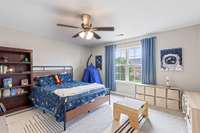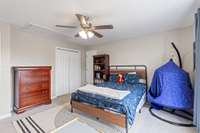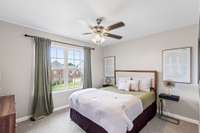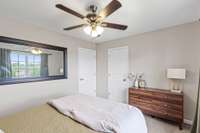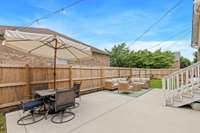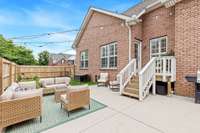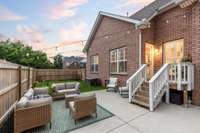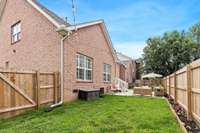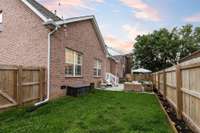$629,000 116 Fieldcrest Dr - Hendersonville, TN 37075
Welcome to 116 Fieldcrest Drive in the sought- after Mansker Farms community of Hendersonville, TN! This beautifully updated 5- bedroom home is a must see! From the moment you step inside, you' ll notice the modern finishes and thoughtful updates that make this house a home. The main level features a beautiful kitchen with built in custom bar & beverage fridge, ideal for entertaining, or an impressive coffee selection. You also have your primary suite, an en suite with a soaking tub and an additional bedroom. The main living areas and primary bedroom have smart lights for your convenience. Upstairs you will find 3 more bedrooms and a versatile flex space that provides the perfect spot for a home office, playroom, 6th bedroom or music studio ( current use) . Each bedroom is generously sized, and the well- maintained condition throughout reflects pride of ownership. Open all doors and be amazed by the ample amount of storage space! Outside you will find an expanded patio, a fenced in back yard and permanent exterior lighting that lets you celebrate every season beautifully and easily controlled by your smart phone. Situated in a vibrant neighborhood that offers 2 community pools you can jump in on moving day, pickleball courts, a clubhouse, and playgrounds! Don' t miss out on this Hendersonville gem, schedule your showing today and ask your agent for a full list of updates! Welcome home!
Directions:Take I-65 N from Nashville. Turn right onto Vietnam Veterans Blvd. Take exit 2 for Center Point Rd toward Hendersonville. Turn left onto Center Point Rd. Turn left onto Mansker Farms Blvd. Turn left onto Fieldcrest Dr. Turn right onto Fieldcrest Ct.
Details
- MLS#: 2918112
- County: Sumner County, TN
- Subd: Mansker Farms Ph 6 S
- Stories: 2.00
- Full Baths: 3
- Bedrooms: 5
- Built: 2004 / EXIST
- Lot Size: 0.230 ac
Utilities
- Water: Public
- Sewer: Public Sewer
- Cooling: Central Air, Electric
- Heating: Central, Natural Gas
Public Schools
- Elementary: Madison Creek Elementary
- Middle/Junior: T. W. Hunter Middle School
- High: Beech Sr High School
Property Information
- Constr: Brick, Vinyl Siding
- Floors: Carpet, Vinyl
- Garage: 2 spaces / detached
- Parking Total: 2
- Basement: Crawl Space
- Waterfront: No
- Living: 22x17
- Dining: 11x14
- Kitchen: 11x10
- Bed 1: 13x17 / Full Bath
- Bed 2: 10x14
- Bed 3: 14x14
- Bed 4: 12x20
- Bonus: 13x19
- Patio: Porch, Covered, Patio
- Taxes: $2,961
- Amenities: Clubhouse, Playground, Pool, Tennis Court(s)
Appliances/Misc.
- Fireplaces: 1
- Drapes: Remain
Features
- Electric Oven
- Electric Range
- Dishwasher
- Microwave
- Refrigerator
- Ceiling Fan(s)
- Walk-In Closet(s)
Listing Agency
- Office: SixOneFive Real Estate Advisors
- Agent: Jill Kelly
Information is Believed To Be Accurate But Not Guaranteed
Copyright 2025 RealTracs Solutions. All rights reserved.
