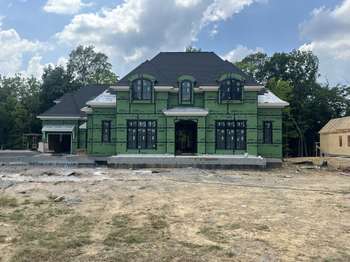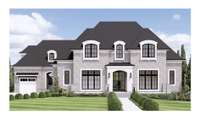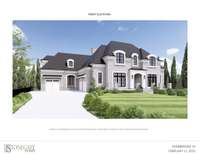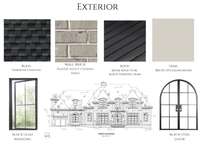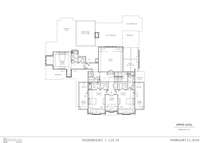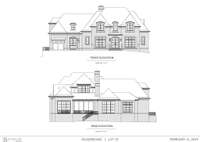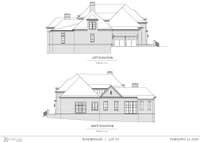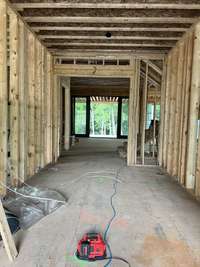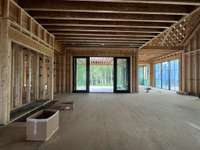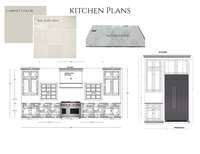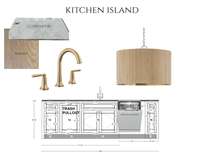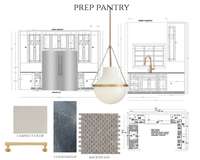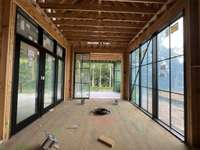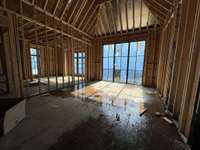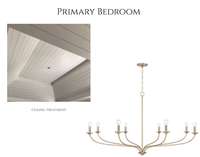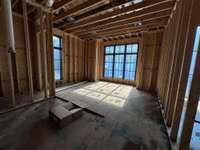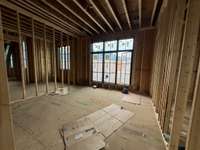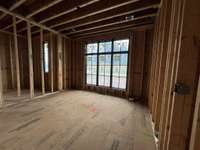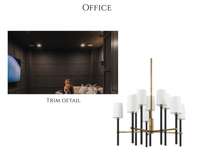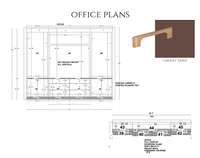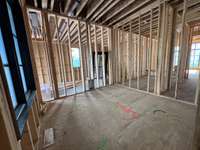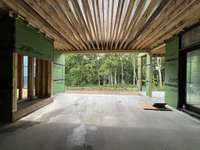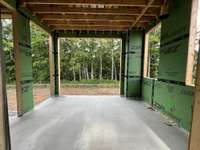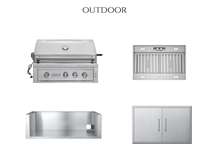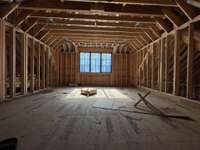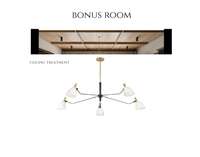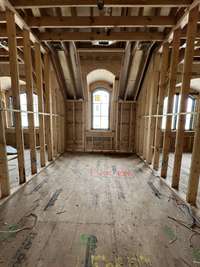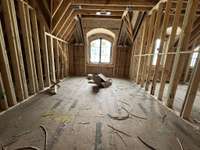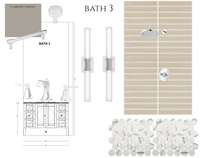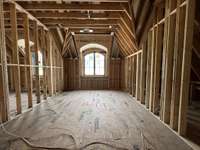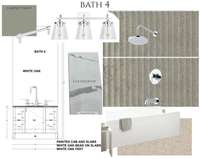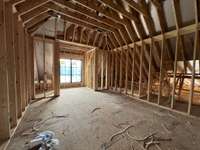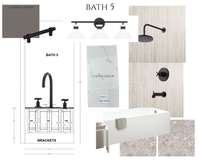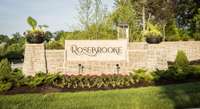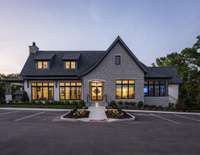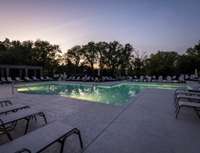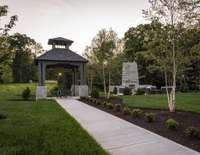$3,781,890 1667 Heartwood Ln - Brentwood, TN 37027
Crafted by Stonegate Homes, this Rosebrooke beauty offers over 6, 000 square feet of refined luxury and thoughtful design. The soaring ceilings in the great room flows effortlessly into a two- story vaulted chef’s kitchen with a prep pantry and oversized island. Enjoy year- round outdoor gatherings with covered porches, outdoor dining with a very private rear yard. The main- level primary suite is a private retreat with a spa- inspired bath and generous walk- in closet. With 5 bedrooms, 5 full and two half baths, it also includes two hidden playrooms, a study and a flex room, and versatile bonus room.
Directions:From I-65S: Take Exit 71-TN 253-Concord Road East, Continue on Concord for approx. 4 miles. Take a right onto Sunset Rd at the light past Governor's Club. Continue on Sunset for approx. 1 mile. Rosebrooke will be on the righthand side.
Details
- MLS#: 2918097
- County: Williamson County, TN
- Subd: Rosebrooke
- Style: Traditional
- Stories: 2.00
- Full Baths: 5
- Half Baths: 2
- Bedrooms: 5
- Built: 2026 / NEW
- Lot Size: 0.700 ac
Utilities
- Water: Public
- Sewer: Public Sewer
- Cooling: Central Air, Electric
- Heating: Central, Natural Gas
Public Schools
- Elementary: Jordan Elementary School
- Middle/Junior: Sunset Middle School
- High: Ravenwood High School
Property Information
- Constr: Brick
- Roof: Asphalt
- Floors: Wood, Tile
- Garage: 3 spaces / attached
- Parking Total: 3
- Basement: Crawl Space
- Waterfront: No
- Living: 22x20
- Dining: 13x12 / Separate
- Kitchen: 20x12 / Pantry
- Bed 1: 20x15 / Suite
- Bed 2: 13x13 / Bath
- Bed 3: 19x13 / Bath
- Bed 4: 19x13 / Bath
- Bonus: 20x19 / Second Floor
- Patio: Porch, Covered
- Taxes: $1
- Amenities: Playground, Pool, Sidewalks, Underground Utilities, Trail(s)
- Features: Gas Grill
Appliances/Misc.
- Fireplaces: 2
- Drapes: Remain
Features
- Electric Oven
- Built-In Gas Range
- Dishwasher
- Disposal
- Microwave
- Refrigerator
- Entrance Foyer
- Extra Closets
- High Ceilings
- Open Floorplan
- Pantry
- Storage
- Walk-In Closet(s)
- Wet Bar
- Primary Bedroom Main Floor
- Smoke Detector(s)
Listing Agency
- Office: Fridrich & Clark Realty
- Agent: Mary A. Kocina
Information is Believed To Be Accurate But Not Guaranteed
Copyright 2025 RealTracs Solutions. All rights reserved.
