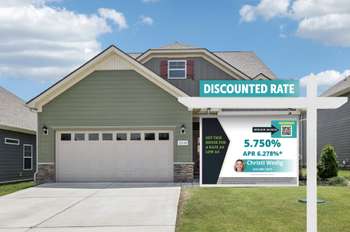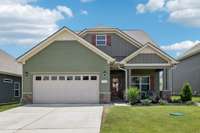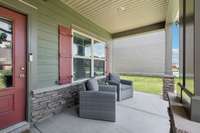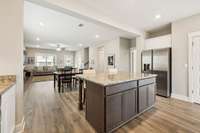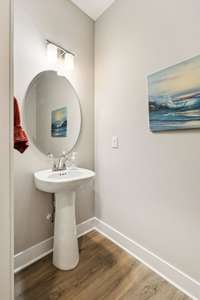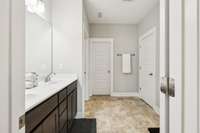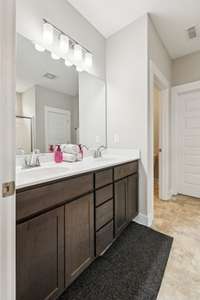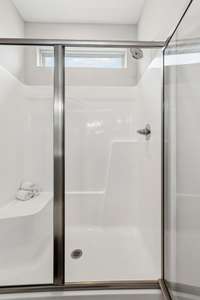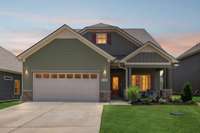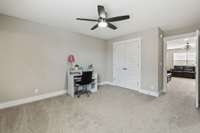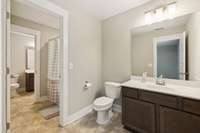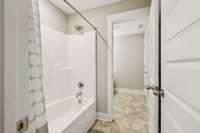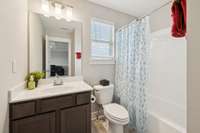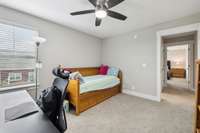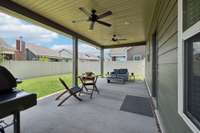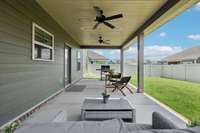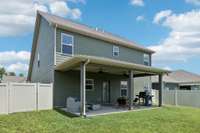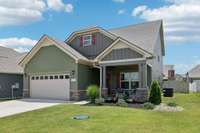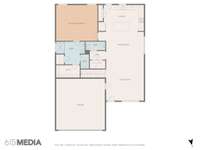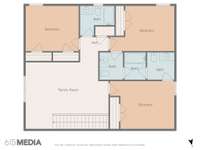$499,999 2530 Fig Dr - Murfreesboro, TN 37127
This exceptional home has the space you need, the layout you want, and the location you’ll love, including close proximity to Murfreesboro' s newest Buc- ee' s location, coming in Spring 2026! Delivering a smart, spacious layout designed inside the beautiful new ( and entirely sold out! ) neighborhood of Mankin Pointe - this one has all the bells and whistles, including a whole- house water system providing gentler, cleaner water from every tap. The main floor' s open- concept design is saturated with natural light and centers around a kitchen that’s as functional as it is stylish, complete with stainless steel appliances, ample cabinetry, and a truly grand pantry. The living and dining areas flow together seamlessly, providing a space that works whether you' re hosting a crowd or settling in for a quiet night. The spacious bonus room adds flexibility for whatever you need - a playroom, extra workspace, an entertaining media area, or quiet family lounge. Upstairs, two of the three bedrooms are connected by adjoining Jack & Jill bathrooms, making shared routines more efficient. The primary suite is thoughtfully set apart on the main level with a walk- in closet and private bath en suite. A covered double patio and fenced yard are ready to guide you through summer cookouts and gardening projects, all fully fenced in for your favorite four- legged companion. An oversized two- car garage and roomy driveway give lots of parking options and workspace for projects of all kinds. This house is offered with a REDUCED RATE as low as 5. 75% ( APR 6. 278% ) as of 06/ 27/ 2025 through List & Lock™, a seller paid rate- buydown that reduces the your interest rate and monthly payment. Terms apply, see disclosures for more information. Call us today for your showing!
Directions:GOOGLE MAPS IS INCORRECT AT THIS ADDRESS - CONSIDER APPLE MAPS OR WAZE FOR YOUR TURN BY TURN DIRECTIONS.
Details
- MLS#: 2918071
- County: Rutherford County, TN
- Subd: Mankin Pointe Sec 2 Ph 3
- Stories: 2.00
- Full Baths: 3
- Half Baths: 1
- Bedrooms: 4
- Built: 2023 / APROX
- Lot Size: 0.170 ac
Utilities
- Water: Public
- Sewer: Public Sewer
- Cooling: Ceiling Fan( s), Central Air
- Heating: Central
Public Schools
- Elementary: Black Fox Elementary
- Middle/Junior: Whitworth- Buchanan Middle School
- High: Riverdale High School
Property Information
- Constr: Masonite, Stone
- Floors: Carpet, Laminate
- Garage: 2 spaces / attached
- Parking Total: 2
- Basement: Crawl Space
- Fence: Back Yard
- Waterfront: No
- Taxes: $3,047
Appliances/Misc.
- Fireplaces: No
- Drapes: Remain
Features
- Electric Oven
- Primary Bedroom Main Floor
Listing Agency
- Office: Berkshire Hathaway HomeServices Woodmont Realty
- Agent: Autumn Faughn
Information is Believed To Be Accurate But Not Guaranteed
Copyright 2025 RealTracs Solutions. All rights reserved.
