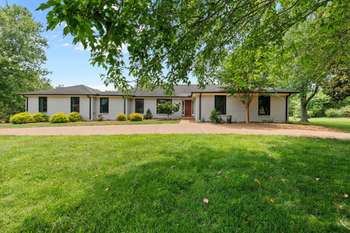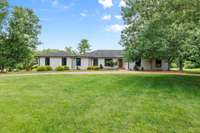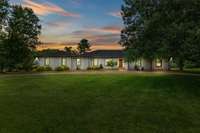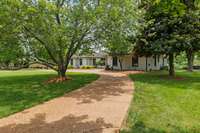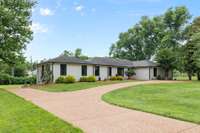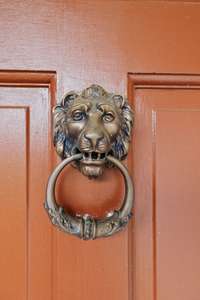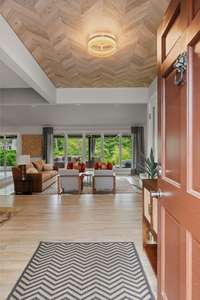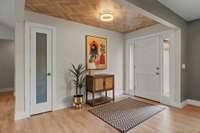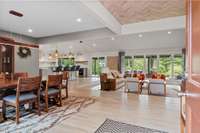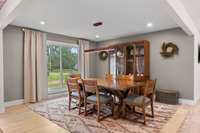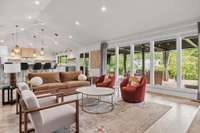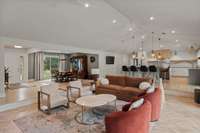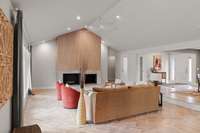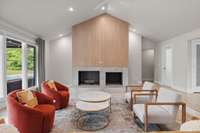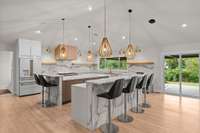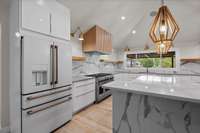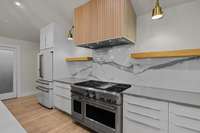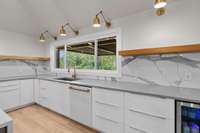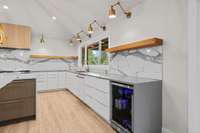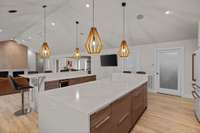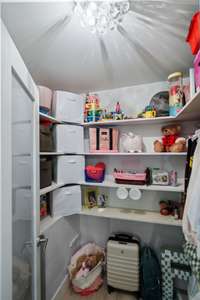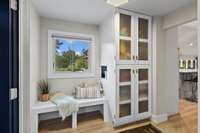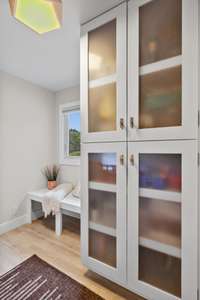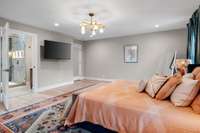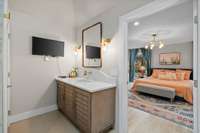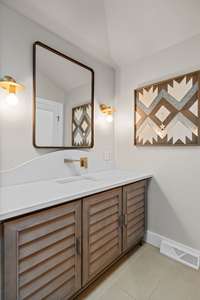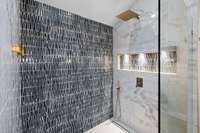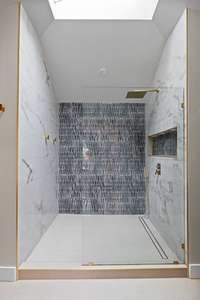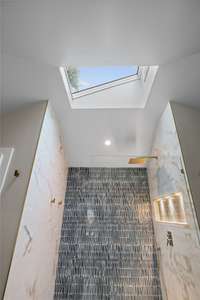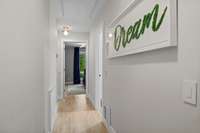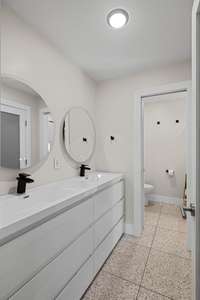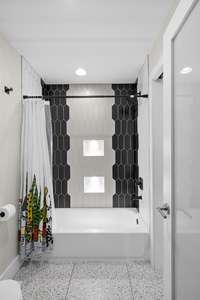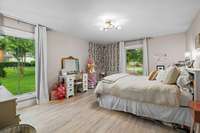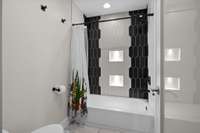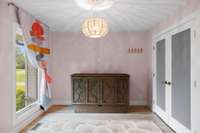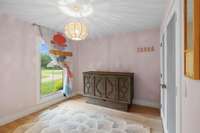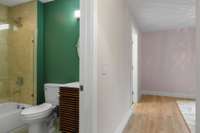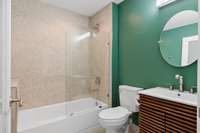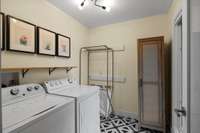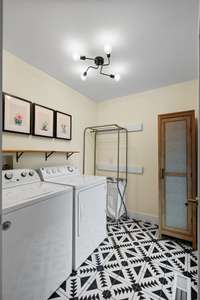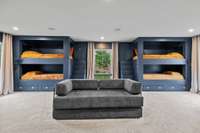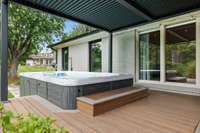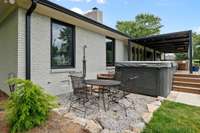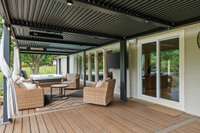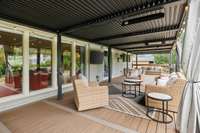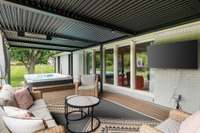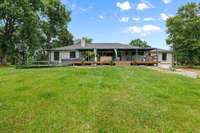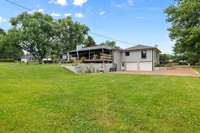$1,799,900 5013 Woodland Hills Dr - Brentwood, TN 37027
Completely Remodeled One Level Living at it' s Finest in Fabulous Fountainhead Subdivision* This Updated Home on a Quiet Street offers 4 Bedrooms with 3 full baths with Spacious Outdoor Living* Oversized Gourmet Kitchen with Vaulted Ceilings is Open to the Sunken Family Room with Fireplace* Covered Back Porch with Composite Decking* Spacious Bonus Room w/ Built- in Bunks* Drive Under Garage has Walk- in Storage with Concrete Floors* Tree lined Backyard* Circular Drive* First Showings at Open House on Sunday 2- 4!
Directions:I-65 S to Concord Road Exit * Turn Right onto Concord Road * Turn Right onto Franklin Road * Turn Left onto Fountainhead Drive * Turn Right onto Quail Valley Drive * Turn Right onto Woodland Hills Drive * Home is on the Right
Details
- MLS#: 2918049
- County: Williamson County, TN
- Subd: Fountainhead
- Style: Ranch
- Stories: 1.00
- Full Baths: 3
- Bedrooms: 4
- Built: 1978 / EXIST
- Lot Size: 1.060 ac
Utilities
- Water: Public
- Sewer: Public Sewer
- Cooling: Central Air, Electric
- Heating: Central, Natural Gas
Public Schools
- Elementary: Scales Elementary
- Middle/Junior: Brentwood Middle School
- High: Brentwood High School
Property Information
- Constr: Brick
- Roof: Shingle
- Floors: Carpet, Wood, Tile
- Garage: 2 spaces / attached
- Parking Total: 2
- Basement: Crawl Space
- Waterfront: No
- Living: 22x19 / Sunken
- Dining: 13x13 / Formal
- Kitchen: 23x13 / Pantry
- Bed 1: 19x16 / Suite
- Bed 2: 16x13 / Extra Large Closet
- Bed 3: 14x13 / Bath
- Bed 4: 13x12 / Extra Large Closet
- Bonus: 26x28 / Main Level
- Patio: Patio, Covered
- Taxes: $4,130
Appliances/Misc.
- Fireplaces: 1
- Drapes: Remain
Features
- Double Oven
- Gas Range
- Dishwasher
- Disposal
- Microwave
- Refrigerator
- Entrance Foyer
- Open Floorplan
- Redecorated
- Walk-In Closet(s)
- Primary Bedroom Main Floor
Listing Agency
- Office: Brentview Realty Company
- Agent: Garrett Beasley
Information is Believed To Be Accurate But Not Guaranteed
Copyright 2025 RealTracs Solutions. All rights reserved.
