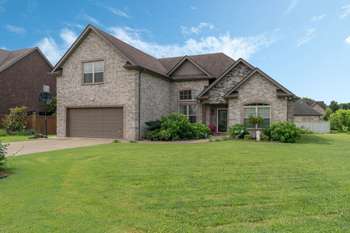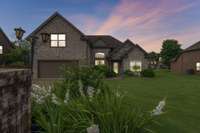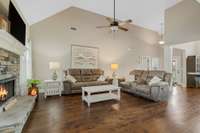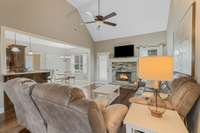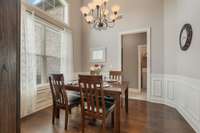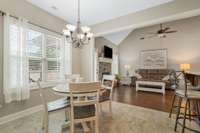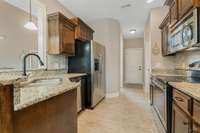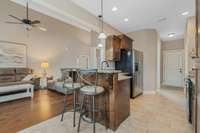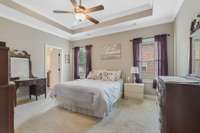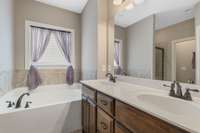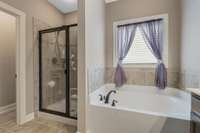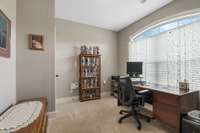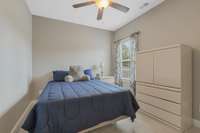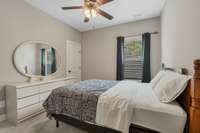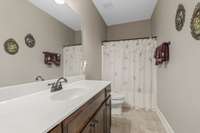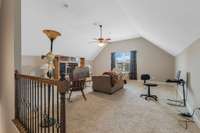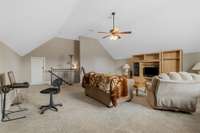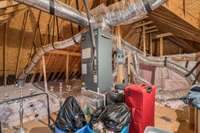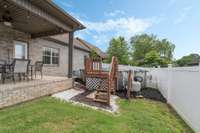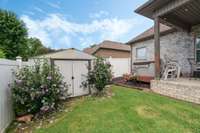$485,000 1640 Drayton Dr - Murfreesboro, TN 37130
A Must See! This charming, well- maintained home is located in a quiet, established neighborhood with NO HOA, Meticulously maintained, this stunning all- brick 4- bedroom, 2- bath home offers comfort, functionality, and style all in one. All bedrooms are conveniently located on the main floor, with a spacious bonus room situated above the garage—perfect for a media room, office, or playroom. The interior features gorgeous hardwood floors, a cozy stone fireplace with propane hookup, and a well- appointed kitchen with granite countertops, tile backsplash, and stainless steel appliances. The master suite boasts double vanities, a luxurious tile shower, and a separate soaking tub. Enjoy outdoor living with a covered back porch, a fenced backyard, and an 8x8 storage shed for added convenience. Ideally located close to schools, shopping, and restaurants, this home truly has it all—schedule your showing today! , ! Kitchen refrigerator, washer, dryer to remain.
Directions:Memorial Blvd Right onto Dejarnette Lane. L onto Mission Ridge Dr. R onto Earl Ct, L onto Dorset St, R onto Drayton Dr.
Details
- MLS#: 2918035
- County: Rutherford County, TN
- Subd: Huntington Place Sec 8 Ph 2
- Stories: 2.00
- Full Baths: 2
- Bedrooms: 4
- Built: 2015 / EXIST
- Lot Size: 0.240 ac
Utilities
- Water: Public
- Sewer: Public Sewer
- Cooling: Central Air, Electric
- Heating: Central, Electric
Public Schools
- Elementary: John Pittard Elementary
- Middle/Junior: Oakland Middle School
- High: Oakland High School
Property Information
- Constr: Brick, Vinyl Siding
- Roof: Shingle
- Floors: Carpet, Wood
- Garage: 2 spaces / attached
- Parking Total: 2
- Basement: Slab
- Fence: Back Yard
- Waterfront: No
- Living: 18x14
- Dining: 11x11 / Formal
- Kitchen: Eat- in Kitchen
- Bed 1: 15x13 / Full Bath
- Bed 2: 11x10
- Bed 3: 11x10
- Bed 4: 11x10
- Bonus: 21x20 / Over Garage
- Patio: Deck
- Taxes: $2,808
Appliances/Misc.
- Fireplaces: No
- Drapes: Remain
- Pool: Above Ground
Features
- Electric Oven
- Electric Range
- Dishwasher
- Microwave
- Refrigerator
- Ceiling Fan(s)
- Hot Tub
Listing Agency
- Office: Benchmark Realty, LLC
- Agent: John Trupiano
Information is Believed To Be Accurate But Not Guaranteed
Copyright 2025 RealTracs Solutions. All rights reserved.
