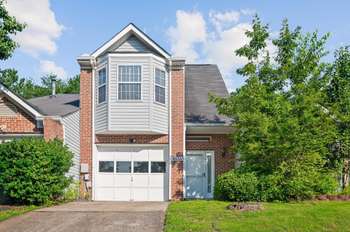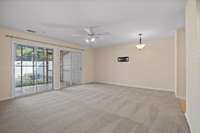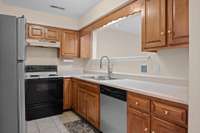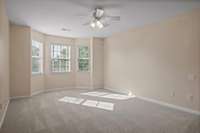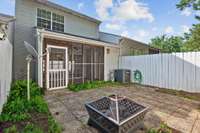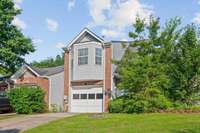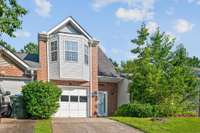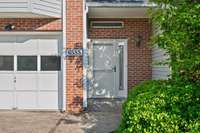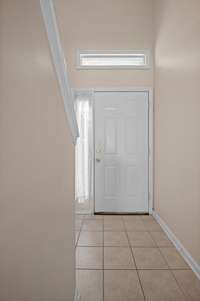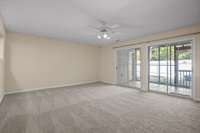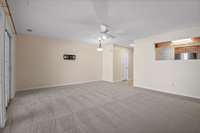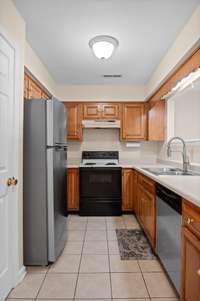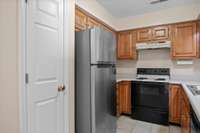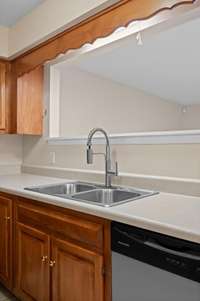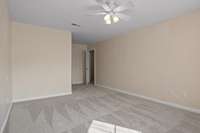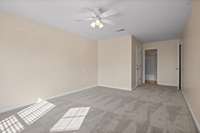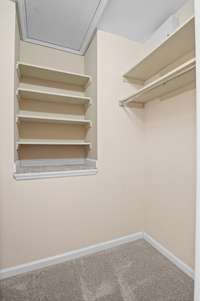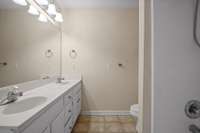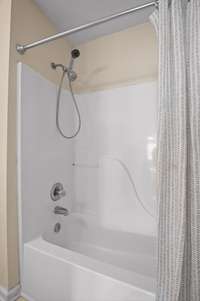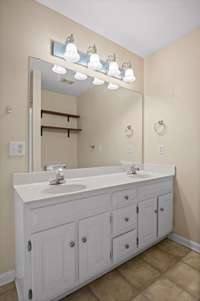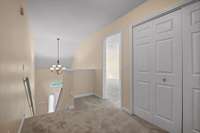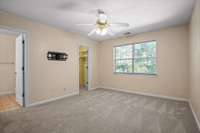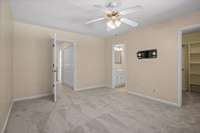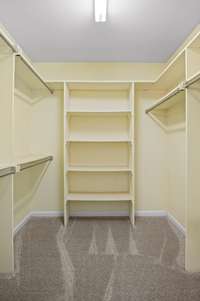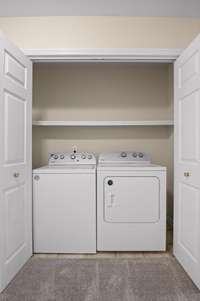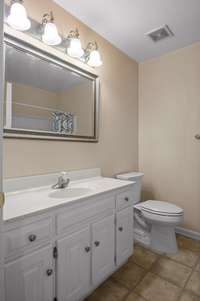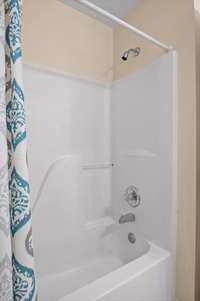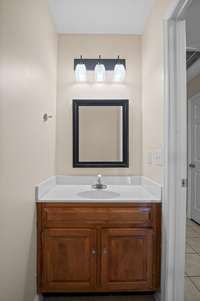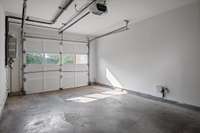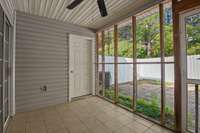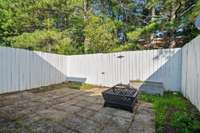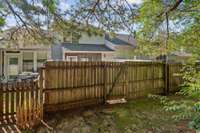$259,000 6585 Hickory Trace Circle - Chattanooga, TN 37421
JUST WHAT YOU' VE BEEN LOOKING FOR!! ! A FABULOUS TOWNHOME WITH EVERYTHING YOU NEED! ! TWO PRIMARY BEDROOM SUITES WITH THEIR OWN PRIVATE BATHROOMS! ! Located in the heart of East Brainerd near Hamilton Place and just minutes from the airport, this home is your gateway to convenience and comfort! Situated in a prime location, this townhome provides easy access to Audubon Acres, just 3. 6 miles away. Perfect for hiking and birdwatching and the scenic Tennessee Riverpark, offering a 13- mile trail along the river. Hamilton Place Mall, one of Tennessee' s largest shopping and dining destinations, is only minutes away, along with a variety of local restaurants and cafes! Step inside and fall in love with the bright sunroom? perfect for your morning coffee or curling up with a good book. ALL NEW CARPET throughout gives this home a fresh, move- in- ready feel! The oversized bedrooms offer a true retreat, with room for your biggest dreams and favorite furniture. Enjoy the benefits of a tankless water heater for endless hot showers and a cozy, fully fenced backyard ideal for your furry friends or summer barbecues! The one- car electric garage keeps your car safe and sound, while the community pool and HOA yard maintenance make for a low- maintenance lifestyle so you can relax and enjoy! Don' t miss your chance to make this your perfect new home sweet home schedule a tour today!
Directions:TBD
Details
- MLS#: 2915956
- County: Hamilton County, TN
- Stories: 2.00
- Full Baths: 2
- Half Baths: 1
- Bedrooms: 2
- Built: 1998 / EXIST
- Lot Size: 0.060 ac
Utilities
- Water: Public
- Sewer: Public Sewer
- Cooling: Central Air, Electric
- Heating: Central, Natural Gas
Public Schools
- Elementary: East Brainerd Elementary School
- Middle/Junior: Ooltewah Middle School
- High: Ooltewah High School
Property Information
- Constr: Vinyl Siding, Other, Brick
- Roof: Asphalt
- Floors: Carpet, Tile, Other
- Garage: 1 space / detached
- Parking Total: 1
- Basement: No
- Fence: Back Yard
- Waterfront: No
- Kitchen: Pantry
- Taxes: $1,880
- Amenities: Pool, Sidewalks
Appliances/Misc.
- Fireplaces: No
- Drapes: Remain
Features
- Washer
- Refrigerator
- Range
- Electric Range
- Dryer
- Dishwasher
- Water Heater
- Carbon Monoxide Detector(s)
- Smoke Detector(s)
Listing Agency
- Office: Berkshire Hathaway HomeServices J Douglas Prop.
- Agent: Grace Edrington
- CoListing Office: Berkshire Hathaway HomeServices J Douglas Prop.
- CoListing Agent: Jordan Akins
Information is Believed To Be Accurate But Not Guaranteed
Copyright 2025 RealTracs Solutions. All rights reserved.
