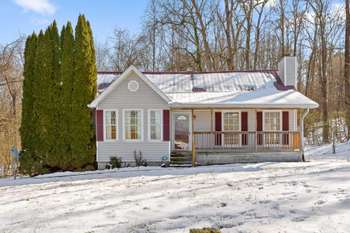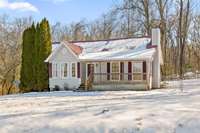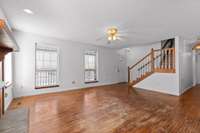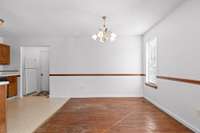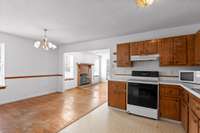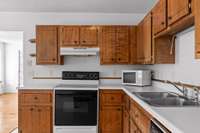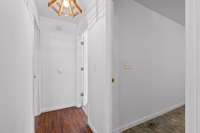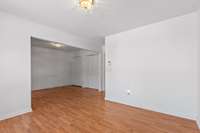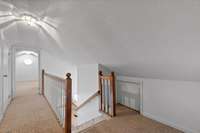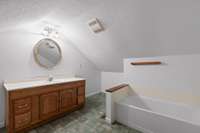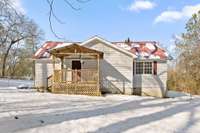$299,000 14319 Bluffview Drive - Birchwood, TN 37308
Charming 3 bedroom home with lake views! Nestled on a quiet street overlooking the serene lake, this 3- bedroom, 2- bathroom home offers endless possibilities! Whether you' re searching for your first home, a downsizing opportunity, or an investment property, this gem combines proximity to the lakefront without the hefty price tag. Enjoy your morning coffee with breathtaking views from the cozy front porch, or entertain in the fenced- in backyard featuring a covered back porch, perfect for relaxing or hosting gatherings. Plus, you' ll appreciate the durability of a metal roof and the ease of mind that comes with a newer HVAC system. This home is ready for its next owner to make it their own. Don' t miss out on this opportunity! Schedule your private tour today!
Directions:From TN-58 E/TN-153 S, Take exit 5A toward TN-58 N/Decatur onto TN-17 N/TN-58 E. Go for 21.8 mi. Turn left onto Highway 60 (TN-60) toward Dayton. Go for 5.1 mi. Turn left onto Johnson Rd. Turn left onto Johnson Rd. Turn right onto Johnson Rd. Turn slightly left onto Parker Loop Rd. Turn right onto Bluff View Dr. Turn right onto Sugar Tree Trl. Turn right onto Bluff View Dr.
Details
- MLS#: 2915878
- County: Hamilton County, TN
- Subd: Bluff View
- Style: Contemporary
- Stories: 2.00
- Full Baths: 2
- Bedrooms: 3
- Built: 1999 / EXIST
- Lot Size: 0.320 ac
Utilities
- Water: Public
- Sewer: Septic Tank
- Cooling: Central Air, Electric
- Heating: Central, Electric
Public Schools
- Elementary: Snow Hill Elementary School
- Middle/Junior: Hunter Middle School
- High: Central High School
Property Information
- Constr: Vinyl Siding
- Roof: Metal
- Floors: Carpet, Wood, Vinyl
- Garage: No
- Basement: No
- Fence: Back Yard
- Waterfront: No
- Kitchen: Eat- in Kitchen
- Taxes: $920
Appliances/Misc.
- Fireplaces: No
- Drapes: Remain
Features
- Dishwasher
- Range
- Primary Bedroom Main Floor
- Smoke Detector(s)
Listing Agency
- Office: Berkshire Hathaway HomeServices J Douglas Prop.
- Agent: Grace Edrington
- CoListing Office: Berkshire Hathaway HomeServices J Douglas Prop.
- CoListing Agent: Kara Morway
Information is Believed To Be Accurate But Not Guaranteed
Copyright 2025 RealTracs Solutions. All rights reserved.
