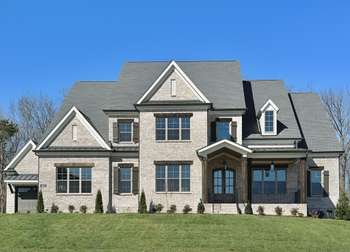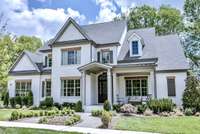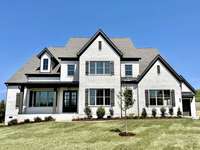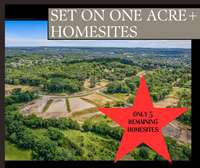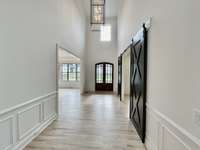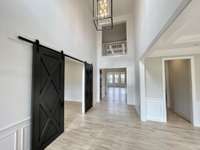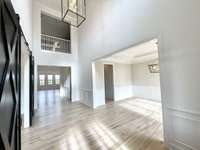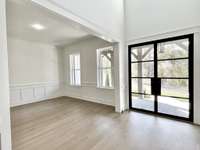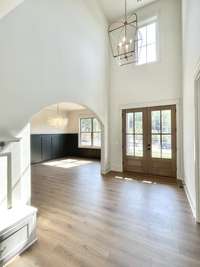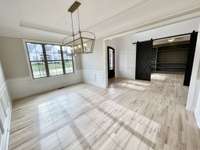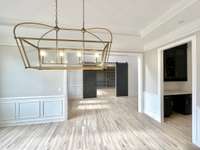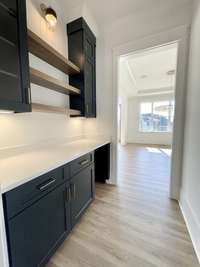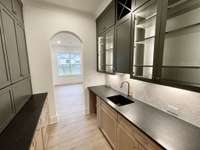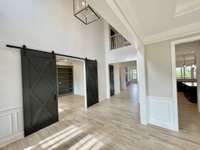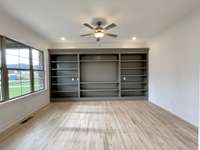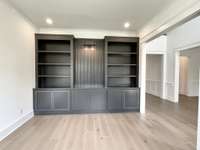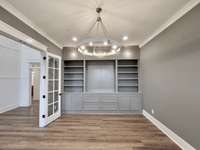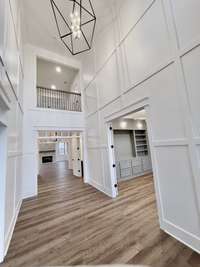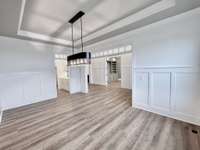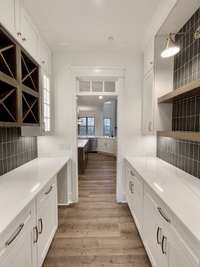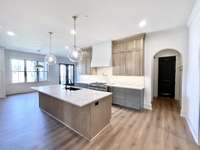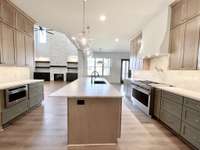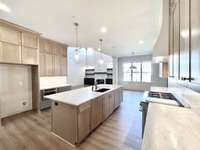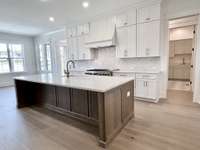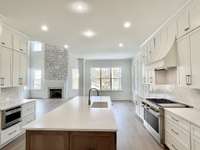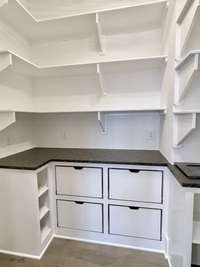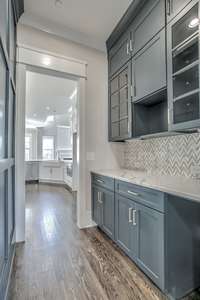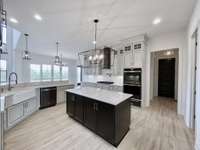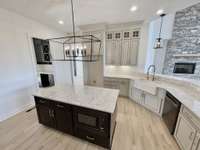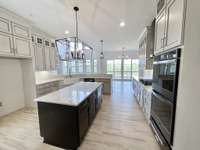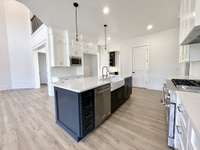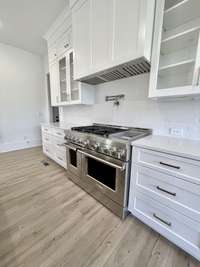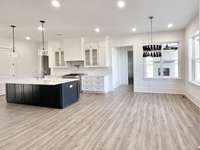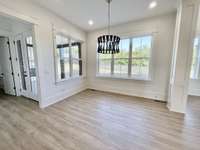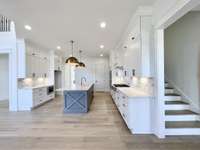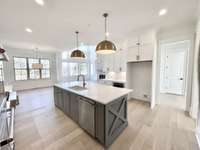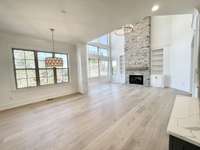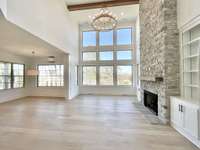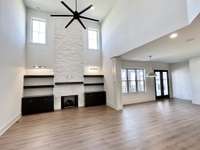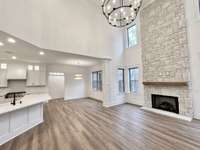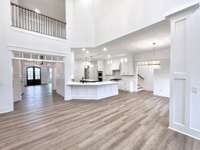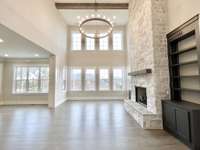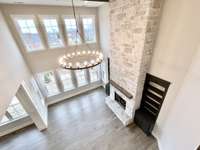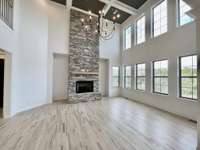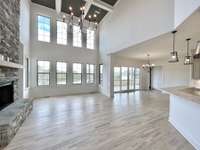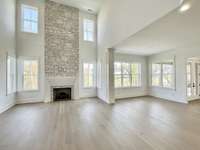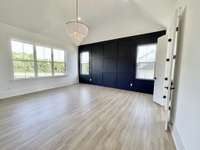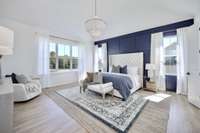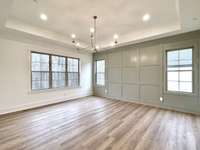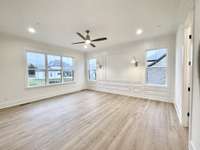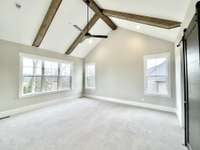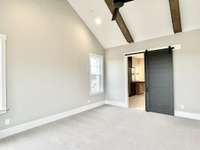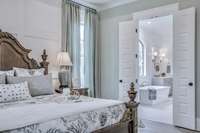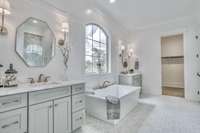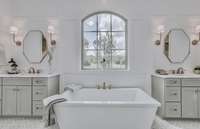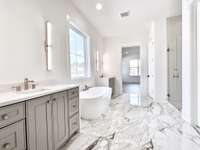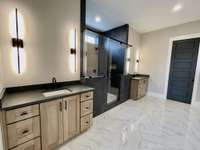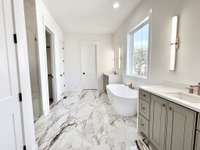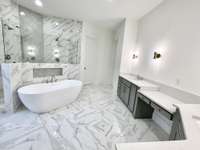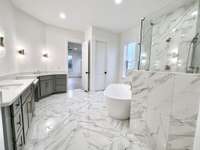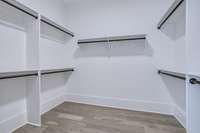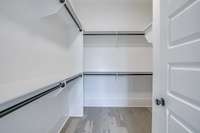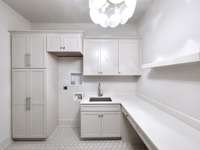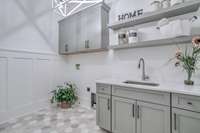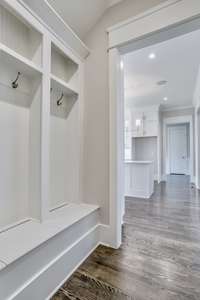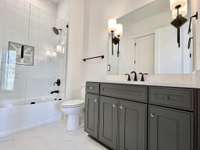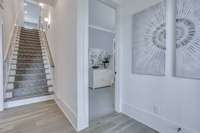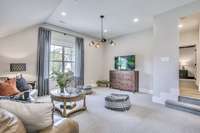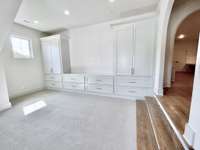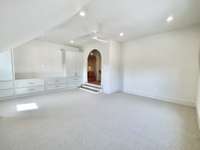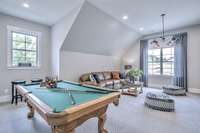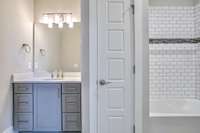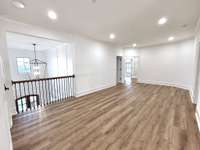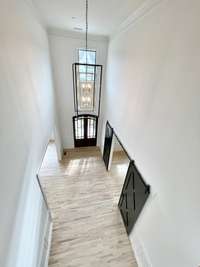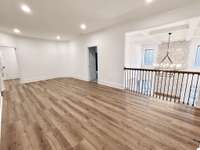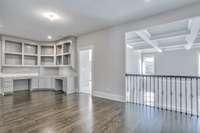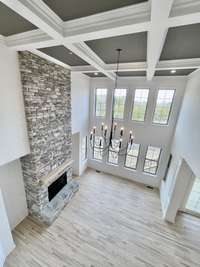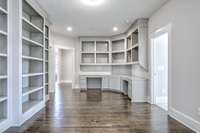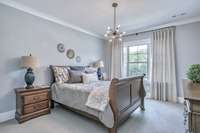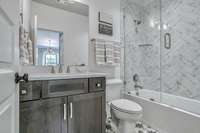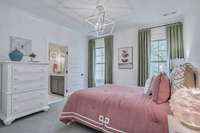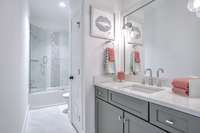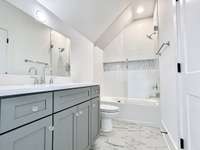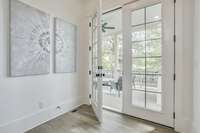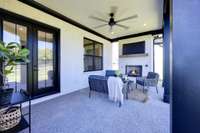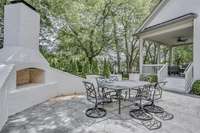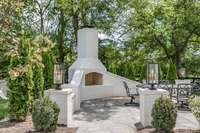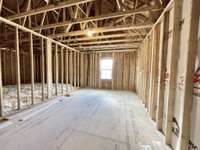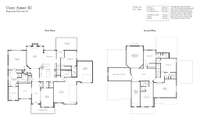$2,269,900 9917 Elland Rd - Brentwood, TN 37027
Step into luxury and grandeur with this stunning 5- bedroom/ 5. 5 bath home, perfectly situated on a beautiful, private 1. 01- Acre homesite in Brentwood • From the dramatic entryway to the soaring volume ceilings, every detail is designed to impress • Each of the five spacious bedrooms offers a full en- suite bath & walk- in closet, ensuring ultimate comfort and convenience • The open- concept design flows effortlessly, creating expansive living and entertaining spaces, while the breathtaking outdoor setting provides the perfect retreat • This exceptional home combines elegance, privacy, and functionality, making it a true standout in one of Brentwood’s most sought- after locations • Tucked away among rolling landscapes and premier estates, this exclusive community offers stunning homes, expansive floor plans, and exquisite high- end finishes designed for those who appreciate the finer things in life • TO BE BUILT — CONSTRUCTION HAS NOT STARTED • Work with Turnberry Homes Design Team to customize ALL exterior, structural & designer options! ONLY 5 REMAINING HOMESITES, SO DON' T WAIT!
Directions:GPS 9837 Split Log Rd Brentwood, TN 37027 to Get to Telluride Entrance • AFTER Benington Pl — 2nd Lot on Right • I-65 to Concord Rd Exit 71 (EAST) Past Governors Club turn (R) on Sunset Rd • 2.2 Miles to (R) on Split Log Rd • 0.3 Mile Telluride on Left
Details
- MLS#: 2915648
- County: Williamson County, TN
- Subd: Telluride Manors
- Stories: 2.00
- Full Baths: 5
- Half Baths: 1
- Bedrooms: 5
- Built: 2025 / NEW
- Lot Size: 1.010 ac
Utilities
- Water: Public
- Sewer: Public Sewer
- Cooling: Electric
- Heating: Natural Gas
Public Schools
- Elementary: Sunset Elementary School
- Middle/Junior: Sunset Middle School
- High: Nolensville High School
Property Information
- Constr: Brick
- Floors: Carpet, Wood, Tile
- Garage: 3 spaces / detached
- Parking Total: 3
- Basement: Crawl Space
- Waterfront: No
- Living: 21x16
- Dining: 17x12 / Formal
- Kitchen: 16x15 / Eat- in Kitchen
- Bed 1: 18x17 / Suite
- Bed 2: 15x12 / Bath
- Bed 3: 14x12 / Bath
- Bed 4: 15x13 / Bath
- Den: 15x12 / Bookcases
- Bonus: 21x17 / Second Floor
- Patio: Deck, Covered, Patio, Porch
- Taxes: $12,315
- Amenities: Sidewalks, Underground Utilities
Appliances/Misc.
- Fireplaces: 2
- Drapes: Remain
Features
- Dishwasher
- Disposal
- Microwave
- Stainless Steel Appliance(s)
- Built-In Gas Oven
- Built-In Gas Range
- Bookcases
- Entrance Foyer
- High Ceilings
- Open Floorplan
- Pantry
- Storage
- Walk-In Closet(s)
- Primary Bedroom Main Floor
- High Speed Internet
- Windows
- Water Heater
- Smoke Detector(s)
Listing Agency
- Office: Parks Compass
- Agent: Gina Sefton
- CoListing Office: Parks Compass
- CoListing Agent: Keith Sefton
Information is Believed To Be Accurate But Not Guaranteed
Copyright 2025 RealTracs Solutions. All rights reserved.
