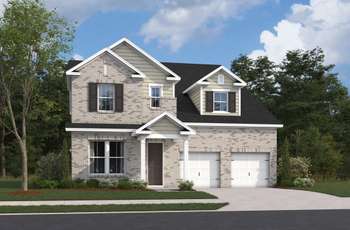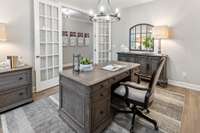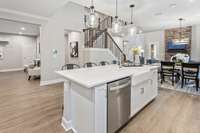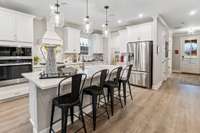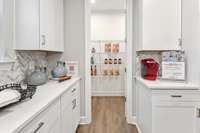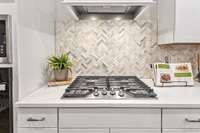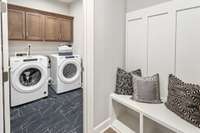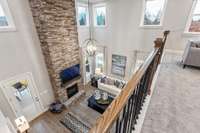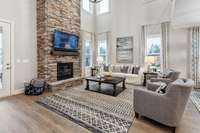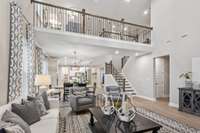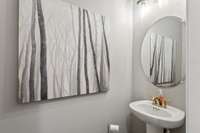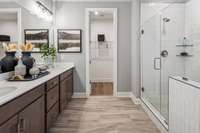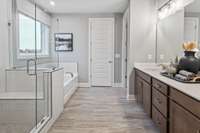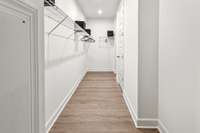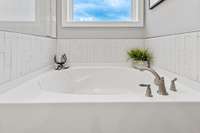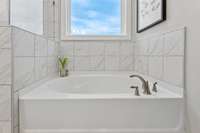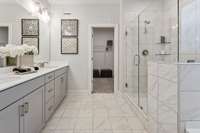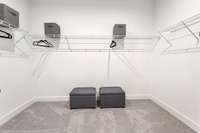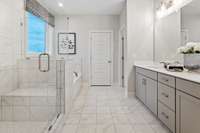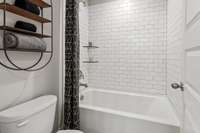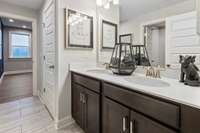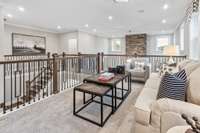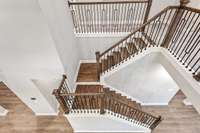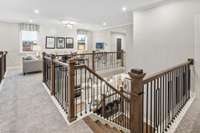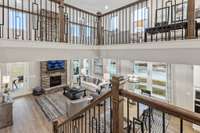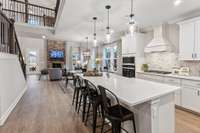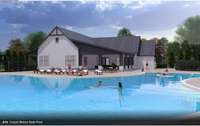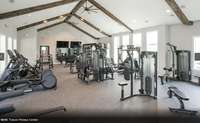$759,990 3435 Weston Way - Mount Juliet, TN 37122
Come build the sunning Weston floorplan here in Windtree! This is the largest floorplan in our lineup, with the Primary Suite on the main, a two- story great room and dedicated study! The second- floor features four bedrooms with two jack and jill bathrooms and a loft over looking the great room. The amenities include, Clubhouse, Gym, Pool, Sport Court ( basketball/ pickleball) , Frisbee Golf Course, and Walking Trails, and a Playground. Excellent Location with good proximity to schools, restaurants, I- 40, shopping, airport and local amenities. - Ask about our Mortgage Choice process and current incentive!
Directions:From Nashville- I-40 E to Mt. Juliet exit 226B onto- Mt Juliet Rd N (TN-171 N). Make a left on Lebanon Road and go .09 miles and a Right on Nonaville Road. Turn right into Windtree Club Drive. Model home is on the left.
Details
- MLS#: 2915632
- County: Wilson County, TN
- Subd: Windtree
- Stories: 2.00
- Full Baths: 3
- Half Baths: 1
- Bedrooms: 5
- Built: 2025 / SPEC
- Lot Size: 0.290 ac
Utilities
- Water: Public
- Sewer: Public Sewer
- Cooling: Central Air
- Heating: Central, ENERGY STAR Qualified Equipment, Zoned
Public Schools
- Elementary: W A Wright Elementary
- Middle/Junior: Mt. Juliet Middle School
- High: Green Hill High School
Property Information
- Constr: Brick, Masonite
- Roof: Shingle
- Floors: Carpet, Laminate, Other, Tile
- Garage: 2 spaces / detached
- Parking Total: 2
- Basement: Slab
- Waterfront: No
- Living: 19x15
- Dining: 11x15 / Combination
- Kitchen: 11x15
- Bed 1: 18x14 / Suite
- Bed 2: 12x17 / Walk- In Closet( s)
- Bed 3: 14x11 / Walk- In Closet( s)
- Bed 4: 18x12 / Bath
- Den: Separate
- Bonus: 19x11 / Second Floor
- Patio: Porch, Covered
- Taxes: $0
- Amenities: Clubhouse, Park, Playground, Pool, Underground Utilities, Trail(s)
Appliances/Misc.
- Green Cert: ENERGY STAR Certified Homes
- Fireplaces: 1
- Drapes: Remain
Features
- Dishwasher
- Disposal
- ENERGY STAR Qualified Appliances
- Microwave
- Double Oven
- Electric Oven
- Cooktop
- Walk-In Closet(s)
- Primary Bedroom Main Floor
- Energy Recovery Vent
- Windows
- Low VOC Paints
- Water Heater
Listing Agency
- Office: Beazer Homes
- Agent: Tracey Hightower
- CoListing Office: Beazer Homes
- CoListing Agent: Monique Erwin ( Wolford)
Information is Believed To Be Accurate But Not Guaranteed
Copyright 2025 RealTracs Solutions. All rights reserved.
