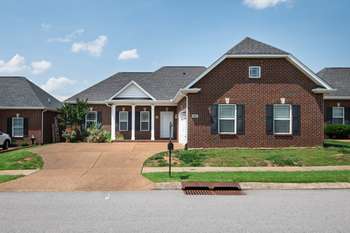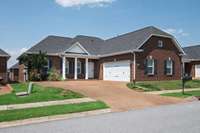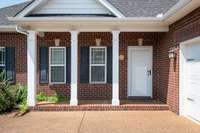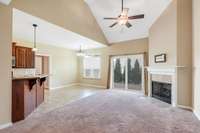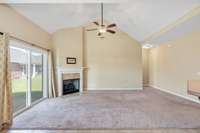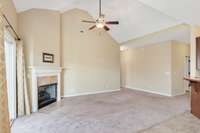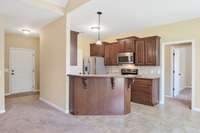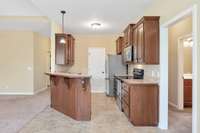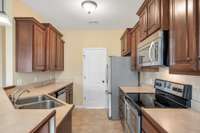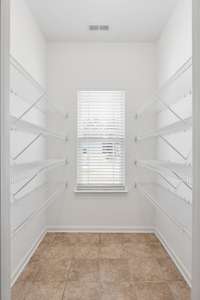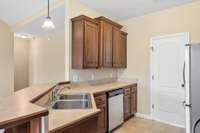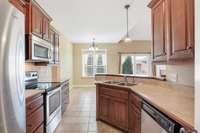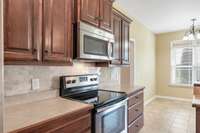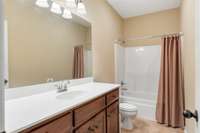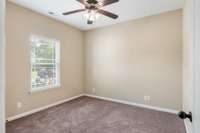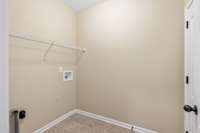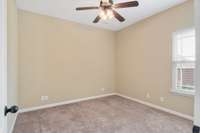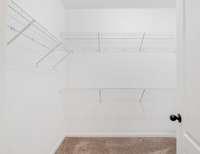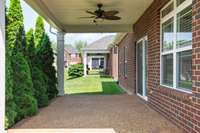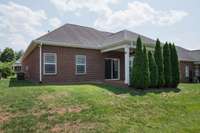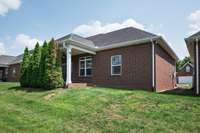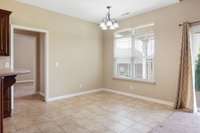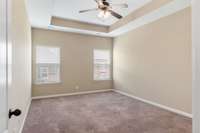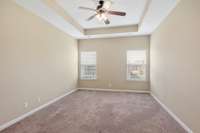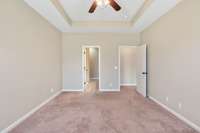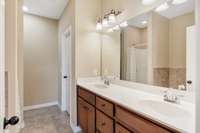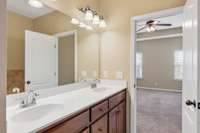$337,500 605 Indian Ridge Cir - White House, TN 37188
Welcome to your new home designed with an open floorplan, the interiors offer soaring ceilings creating an airy and inviting atmosphere. Perfect for those who value ease, this one- owner treasure offers low maintenance living with an HOA fee that conveniently covers all lawn care. The heart of the home is an expansive kitchen, complete with a large walk in pantry, . Cozy up by the fireplace with gas logs on chilly evenings or unwind on your private back patio. With great storage solutions and extra- large closets in every bedroom, space will never be a concern. Situated in a fantastic location, you' re just minutes away from shopping, a diverse array of restaurants and scenic parks. This home is more than just a place to live—it' s a lifestyle. Come see it today and fall in love with your new neighborhood!
Directions:From Nashville, take I-65 North to White House. Take Exit 108, turning right onto Hwy 76. Turn left onto Lone Oak, and left at stop sign. Turn right onto Laurelwood, then right onto Indian Ridge Circle. Your new home will be on the left
Details
- MLS#: 2915616
- County: Robertson County, TN
- Subd: The Villages Of Indian Ridge Ph3 Sec 2
- Style: Ranch
- Stories: 1.00
- Full Baths: 2
- Bedrooms: 3
- Built: 2015 / EXIST
- Lot Size: 0.120 ac
Utilities
- Water: Public
- Sewer: Public Sewer
- Cooling: Central Air, Electric, Gas
- Heating: Central, Natural Gas
Public Schools
- Elementary: Robert F. Woodall Elementary
- Middle/Junior: White House Heritage High School
- High: White House Heritage High School
Property Information
- Constr: Brick
- Roof: Shingle
- Floors: Carpet, Tile
- Garage: 2 spaces / detached
- Parking Total: 2
- Basement: Slab
- Waterfront: No
- Living: 20x12
- Kitchen: 22x10 / Pantry
- Bed 1: 16x12 / Walk- In Closet( s)
- Bed 2: 11x11 / Extra Large Closet
- Bed 3: 11x11 / Extra Large Closet
- Patio: Patio, Covered, Porch
- Taxes: $2,202
Appliances/Misc.
- Fireplaces: 1
- Drapes: Remain
Features
- Electric Oven
- Electric Range
- Dishwasher
- Disposal
- Microwave
- Refrigerator
- High Speed Internet
- Thermostat
- Doors
Listing Agency
- Office: simpliHOM
- Agent: Michael Harrison
Information is Believed To Be Accurate But Not Guaranteed
Copyright 2025 RealTracs Solutions. All rights reserved.
