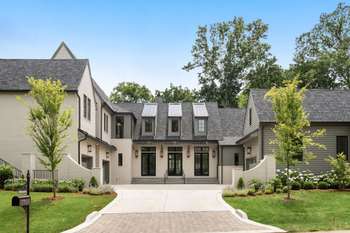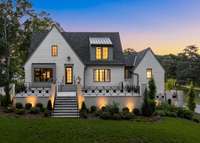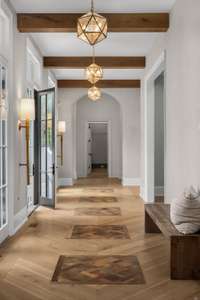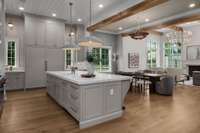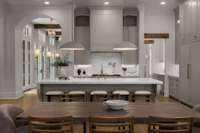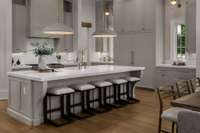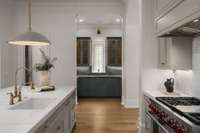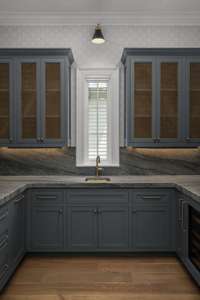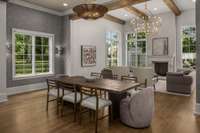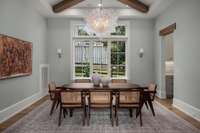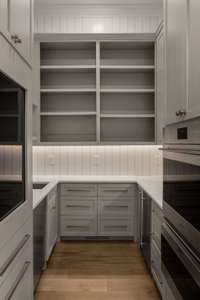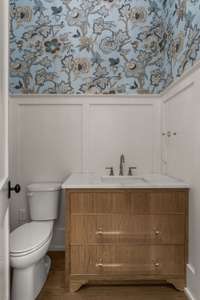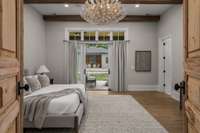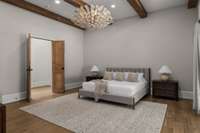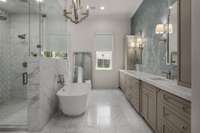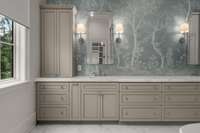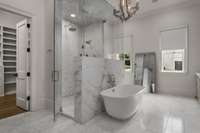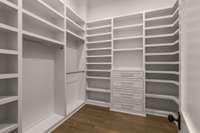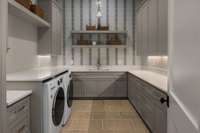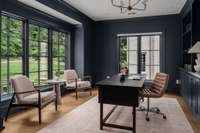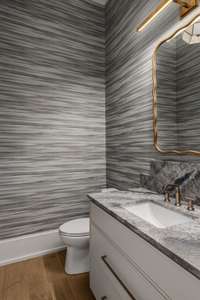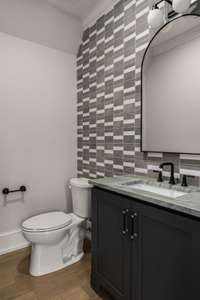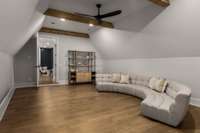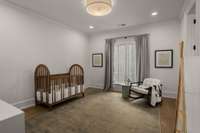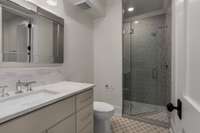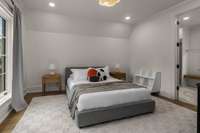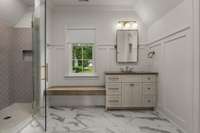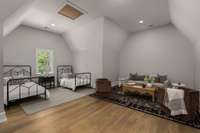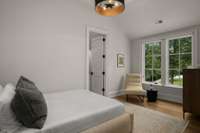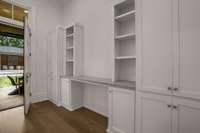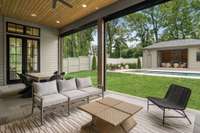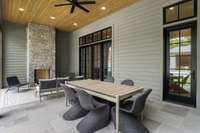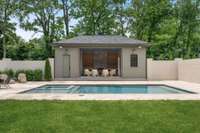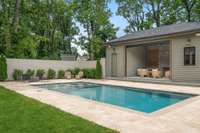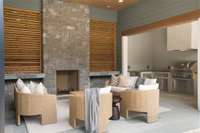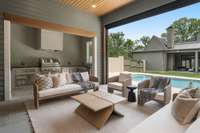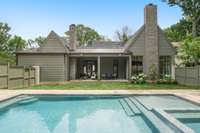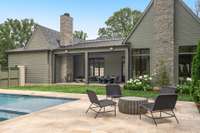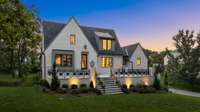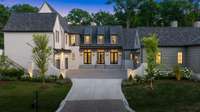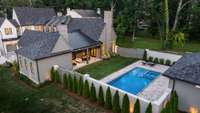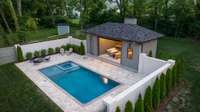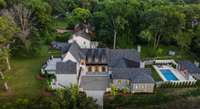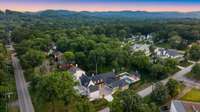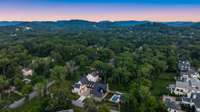$5,999,000 4301 Estes Rd - Nashville, TN 37215
Welcome to this stunning five- bedroom home in the heart of Green Hills, where prime location meets luxury living. Ideally situated near top- rated schools and premier shopping, this beautifully constructed residence offers exceptional quality and a host of amenities. Inside, you' ll find a thoughtfully designed layout that blends space and functionality. The chef’s kitchen flows seamlessly into an elegant formal dining room—perfect for entertaining. Outdoor living shines here, with a private pool, screened porch, and a fully equipped pool house featuring its own kitchen and bath—ideal for summer barbecues and al fresco dining. The main- level primary suite opens directly to the pool area, creating a private retreat. Upstairs, a spacious media room with wet bar provides the perfect spot to relax or host guests.
Directions:South on Estes Road, cross Hobbs, just past Harpeth Hall School, property on your right at the corner of Estes and Esteswood.
Details
- MLS#: 2915614
- County: Davidson County, TN
- Subd: Esteswood Estates
- Stories: 3.00
- Full Baths: 5
- Half Baths: 3
- Bedrooms: 5
- Built: 2024 / APROX
- Lot Size: 0.700 ac
Utilities
- Water: Public
- Sewer: Public Sewer
- Cooling: Central Air
- Heating: Central, Natural Gas
Public Schools
- Elementary: Julia Green Elementary
- Middle/Junior: H. G. Hill Middle
- High: John Overton Comp High School
Property Information
- Constr: Brick, Wood Siding
- Roof: Asphalt
- Floors: Wood, Tile
- Garage: 3 spaces / detached
- Parking Total: 3
- Basement: Finished
- Waterfront: No
- Dining: 20x17 / Combination
- Kitchen: 21x46 / Eat- in Kitchen
- Bed 1: 25x20 / Suite
- Bed 2: 22x14 / Bath
- Bed 3: 20x14 / Bath
- Bed 4: 32x25 / Bath
- Den: 21x46
- Taxes: $21,690
Appliances/Misc.
- Fireplaces: 4
- Drapes: Remain
- Pool: In Ground
Features
- Double Oven
- Gas Oven
- Built-In Gas Range
- Dishwasher
- Disposal
- Entrance Foyer
- Extra Closets
- High Ceilings
- Pantry
- Walk-In Closet(s)
- Primary Bedroom Main Floor
- Security System
- Smoke Detector(s)
Listing Agency
- Office: Compass RE
- Agent: Franklin Pargh
- CoListing Office: Compass RE
- CoListing Agent: Jessica Smith
Information is Believed To Be Accurate But Not Guaranteed
Copyright 2025 RealTracs Solutions. All rights reserved.
