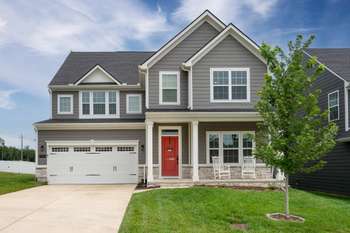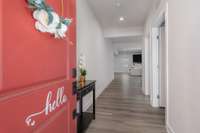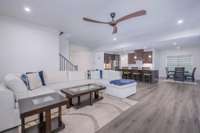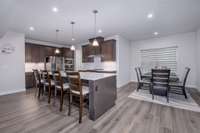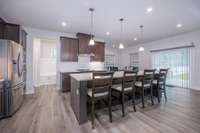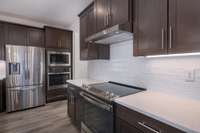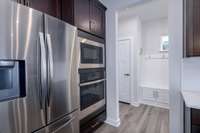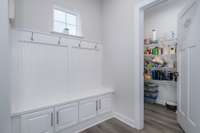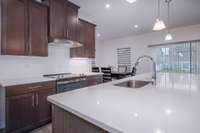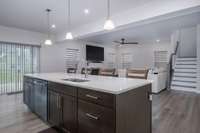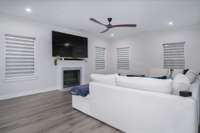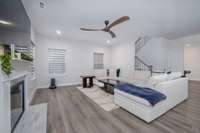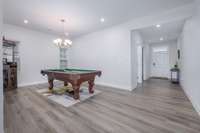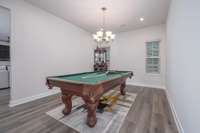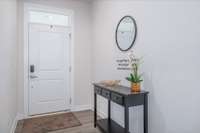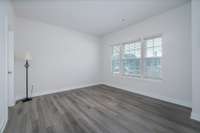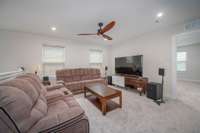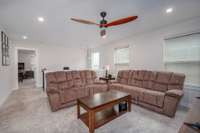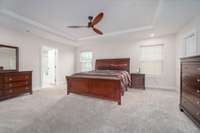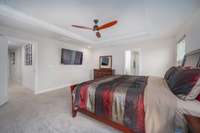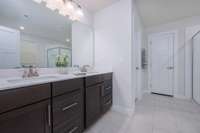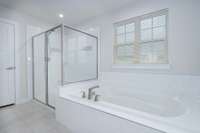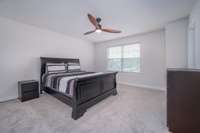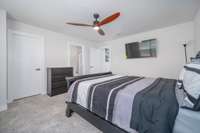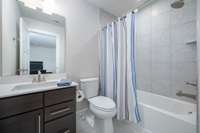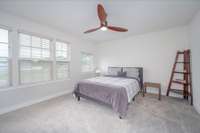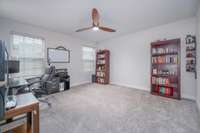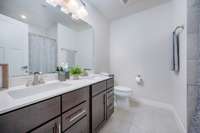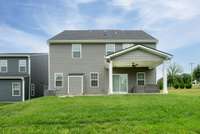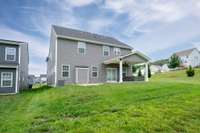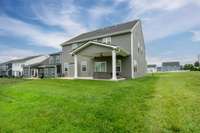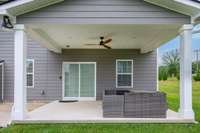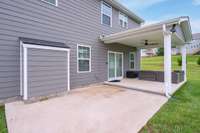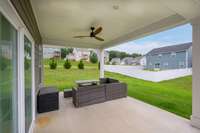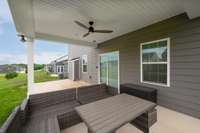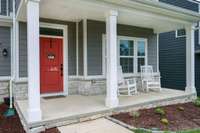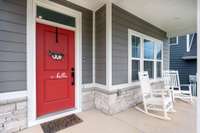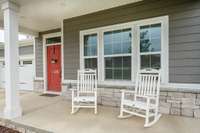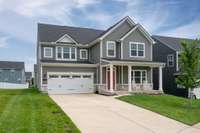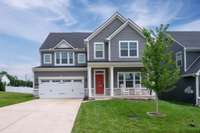$615,000 1401 Kennebec Dr - Smyrna, TN 37167
Built in 2022, this spacious and stylish home offers 5 bedrooms, 4 full bathrooms, and over 3, 300 square feet of thoughtfully designed living space. Situated on a 0. 17- acre lot, the property features a charming covered front porch, a cozy fireplace in the living room, and a covered back patio—perfect for relaxing or entertaining year- round. The open- concept layout is ideal for modern living, with generous room sizes and abundant natural light throughout. A 2- car garage adds convenience, and the location can’t be beat—just minutes from top- rated schools, Cedar Stone Park, shopping, dining, and everyday essentials. Enjoy easy access to major routes, with Nashville International Airport approximately 30 minutes away and downtown Nashville just a 35- minute drive. Don’t miss this opportunity to own a nearly new home in a prime location with space, style, and comfort!
Directions:From I-24 E: Take exit 66A to merge onto Sam Ridley Pkwy W. Turn left onto Blair Rd. Turn right onto Rock Springs Rd. Turn left onto Cooks Ln. Turn left onto Rocky Fork Rd. Turn left onto Marchand Dr. Turn right onto Kennebec Dr. Home is on the right!
Details
- MLS#: 2915594
- County: Rutherford County, TN
- Subd: Westover Ph 1A
- Style: Cottage
- Stories: 2.00
- Full Baths: 4
- Bedrooms: 5
- Built: 2022 / APROX
- Lot Size: 0.170 ac
Utilities
- Water: Public
- Sewer: Public Sewer
- Cooling: Central Air
- Heating: Central
Public Schools
- Elementary: Stewarts Creek Elementary School
- Middle/Junior: Stewarts Creek Middle School
- High: Stewarts Creek High School
Property Information
- Constr: Fiber Cement
- Roof: Shingle
- Floors: Carpet, Tile, Vinyl
- Garage: 2 spaces / attached
- Parking Total: 2
- Basement: Slab
- Waterfront: No
- Living: 19x15
- Dining: 19x11 / Formal
- Kitchen: 13x16
- Bed 1: 15x18
- Bed 2: 13x12
- Bed 3: 13x13
- Bed 4: 12x13
- Patio: Patio
- Taxes: $3,217
- Features: Sprinkler System
Appliances/Misc.
- Fireplaces: 1
- Drapes: Remain
Features
- Double Oven
- Electric Oven
- Electric Range
- Dishwasher
- Disposal
- Dryer
- Microwave
- Refrigerator
- Washer
- Smart Thermostat
- Walk-In Closet(s)
- Dual Flush Toilets
- Low Flow Plumbing Fixtures
- Low VOC Paints
- Fire Sprinkler System
- Smoke Detector(s)
Listing Agency
- Office: The Huffaker Group, LLC
- Agent: David Huffaker
- CoListing Office: The Huffaker Group, LLC
- CoListing Agent: Charity Van De Griek
Information is Believed To Be Accurate But Not Guaranteed
Copyright 2025 RealTracs Solutions. All rights reserved.
