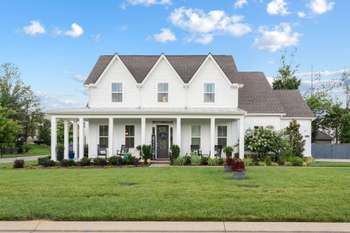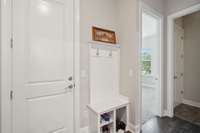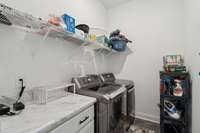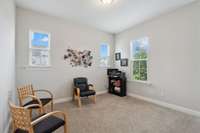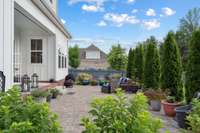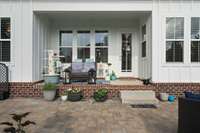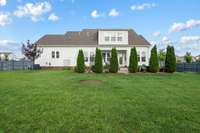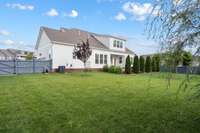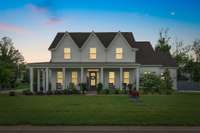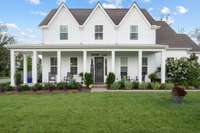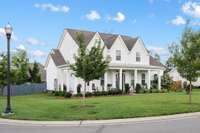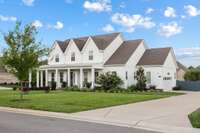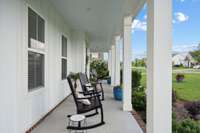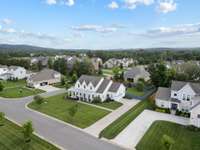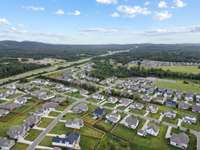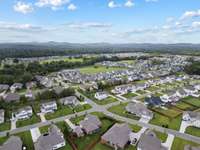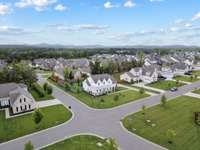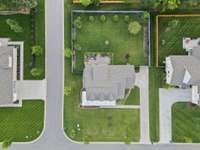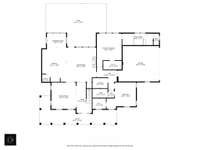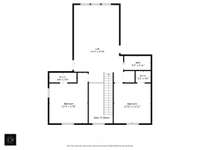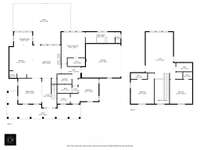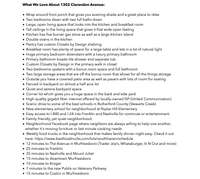$724,990 1302 Clarendon Ave - Murfreesboro, TN 37128
Step into this beautifully designed four- bedroom, three- bathroom home offering just over 2, 900 square feet of well- appointed living space in the highly desirable Preserve at South Haven. Situated on a picturesque corner lot just under half an acre, this home offers mature trees, a fenced- in backyard, full irrigation, a wrap around covered front porch and both a covered and extended patio in the back—perfect for enjoying morning coffee, hosting weekend BBQs, or unwinding under the stars. Inside, you’re welcomed by soaring ceilings in the living room, a cozy gas fireplace, and an open layout that blends comfort and functionality. The gourmet kitchen is a true highlight, featuring a five- burner gas cooktop, double oven, oversized island, and generous cabinetry, flowing seamlessly into an inviting eat- in area and a separate formal dining space—one of the seller’s favorite features for entertaining. The spacious primary suite is conveniently located on the main floor and includes a walk- in closet, luxurious tiled shower, and a separate soaking tub for a spa- like retreat. Closets by Design built custom closets for both the primary closet as well as the pantry in the kitchen. A second bedroom and full bathroom downstairs offer a perfect setup for guests, in- laws, or a home office. Upstairs, you’ll find two more bedrooms, another full bath, and a large bonus room with tons of flexibility—great for a media space, playroom, or additional living area—with extra storage throughout the home especially with two large attic storage spaces upstairs. You’ll also enjoy access to a vibrant and welcoming community with a neighborhood pool ( open through September 30th) for a small annual fee, weekly food trucks every Thursday, and frequent neighborhood events to connect with others. Well- lit streets, beautifully maintained surroundings, and a strong sense of community make this one of Rutherford County’s most beloved neighborhoods. Vivint security system stays with property
Directions:From Nashville, I-24E to I-840W. Take Exit 47 for Almaville Rd. Right onto Almaville Rd. Right onto Ocala Rd. Turn Left onto Clarendon Avenue, property on left
Details
- MLS#: 2915538
- County: Rutherford County, TN
- Subd: Preserve Sec 1
- Stories: 2.00
- Full Baths: 3
- Bedrooms: 4
- Built: 2021 / EXIST
- Lot Size: 0.450 ac
Utilities
- Water: Private
- Sewer: STEP System
- Cooling: Central Air, Electric
- Heating: Central, Natural Gas
Public Schools
- Elementary: 11528
- Middle/Junior: Stewarts Creek Middle School
- High: Stewarts Creek High School
Property Information
- Constr: Masonite, Brick
- Floors: Carpet, Wood, Tile
- Garage: 2 spaces / detached
- Parking Total: 2
- Basement: Slab
- Fence: Back Yard
- Waterfront: No
- Living: 19x16 / Combination
- Dining: 15x14 / Combination
- Kitchen: 19x13 / Pantry
- Bed 1: 18x14 / Walk- In Closet( s)
- Bed 2: 16x15 / Walk- In Closet( s)
- Bed 3: 18x13 / Walk- In Closet( s)
- Bed 4: 14x13 / Walk- In Closet( s)
- Bonus: 27x17 / Second Floor
- Patio: Patio, Covered, Porch
- Taxes: $2,365
- Amenities: Playground, Pool, Underground Utilities, Trail(s)
- Features: Smart Irrigation
Appliances/Misc.
- Fireplaces: 1
- Drapes: Remain
Features
- Built-In Electric Oven
- Double Oven
- Built-In Gas Range
- Cooktop
- Gas Range
- Dishwasher
- Dryer
- Microwave
- Refrigerator
- Stainless Steel Appliance(s)
- Washer
- Ceiling Fan(s)
- Entrance Foyer
- Extra Closets
- High Ceilings
- Open Floorplan
- Pantry
- Storage
- Walk-In Closet(s)
- Primary Bedroom Main Floor
- High Speed Internet
- Thermostat
- Carbon Monoxide Detector(s)
- Smoke Detector(s)
Listing Agency
- Office: SimpliHOM
- Agent: Isam Aziz
Information is Believed To Be Accurate But Not Guaranteed
Copyright 2025 RealTracs Solutions. All rights reserved.
