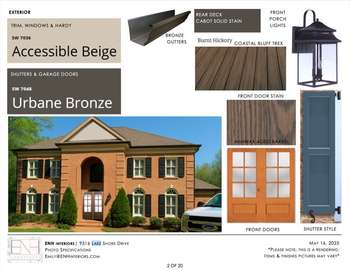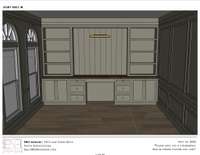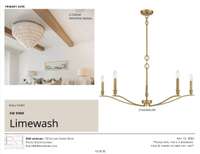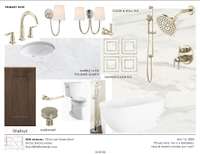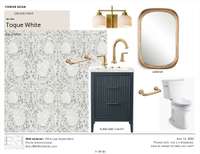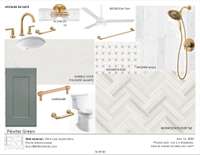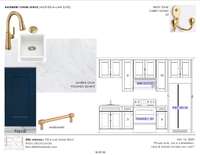$2,150,000 9316 Lake Shore Dr - Brentwood, TN 37027
This home has been taken down to the studs and has been completely reimagined! This Brentwood stunner has 4 bedrooms with the primary on the main level and a new in- law suite in the walkout basement ~ The renovation reconfigured spaces in the basement and now has added over 700 square feet of brand new space ~ On the main level of the home you have a designer kitchen with a brand new layout ~ Primary suite has beautiful cedar wrapped beams in the bedroom ~ In the primary bathroom you have a freestanding tub, marble- look quartz, and dual vanities ~ The office just off the entryway boasts custom built- ins with beautiful glass doors ~ Laundry room is also on the main level and has an upgraded dog wash station ~ Upstairs offer 3 bedrooms and a loft space that now has added custom built- ins ~ One bedroom has an en suit and the other two bedrooms have a Jack and Jill bathroom ~ In the basement you have a full in- law suite with a kitchenette, private bath, living area, and a private entrance just off the garage. Just off the main level in the back of the home you have a deck with most of it being screened in and trex decking ~ Your property extends thru and to the other side of the pond ~ Pond is maintained by the HOA and stocked with fish as well ~ Don' t miss this stunning newly redesigned home!
Directions:From I-65, exit on Concord Rd heading east ~ Go approximately 2 miles ~ Take a right on Green Hill Blvd. ~ Take a right on Glen Ridge Drive ~Take a left on Navaho Drive ~ Turn right on Lake Shore Drive ~ Home is on the right at the end of the cul-de-sac.
Details
- MLS#: 2915525
- County: Williamson County, TN
- Subd: Liberty Downs
- Stories: 3.00
- Full Baths: 4
- Half Baths: 1
- Bedrooms: 5
- Built: 1993 / EXIST
- Lot Size: 0.690 ac
Utilities
- Water: Public
- Sewer: Public Sewer
- Cooling: Central Air
- Heating: Central
Public Schools
- Elementary: Crockett Elementary
- Middle/Junior: Woodland Middle School
- High: Ravenwood High School
Property Information
- Constr: Brick
- Roof: Shingle
- Floors: Wood, Tile
- Garage: 3 spaces / attached
- Parking Total: 3
- Basement: Finished
- Waterfront: No
- Living: 17x25
- Dining: 13x15 / Formal
- Kitchen: 14x17
- Bed 1: 17x15 / Suite
- Bed 2: 15x13 / Bath
- Bed 3: 15x13 / Bath
- Bed 4: 11x15 / Bath
- Bonus: 14x16 / Second Floor
- Patio: Deck, Screened
- Taxes: $4,404
- Amenities: Park, Underground Utilities, Trail(s)
Appliances/Misc.
- Fireplaces: 1
- Drapes: Remain
Features
- Built-In Gas Oven
- Double Oven
- Built-In Gas Range
- Dishwasher
- Disposal
- Microwave
- Refrigerator
- Stainless Steel Appliance(s)
- Built-in Features
- Ceiling Fan(s)
- Central Vacuum
- Entrance Foyer
- Extra Closets
- In-Law Floorplan
- Storage
- Walk-In Closet(s)
- Primary Bedroom Main Floor
- Kitchen Island
Listing Agency
- Office: Ten Oaks Real Estate
- Agent: Kayla Franse
Information is Believed To Be Accurate But Not Guaranteed
Copyright 2025 RealTracs Solutions. All rights reserved.
