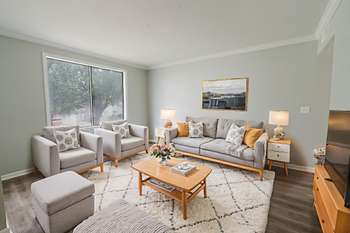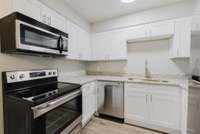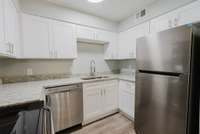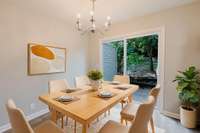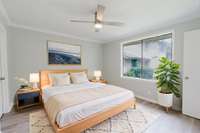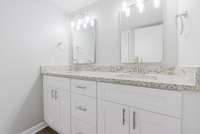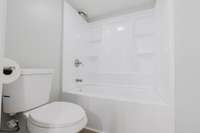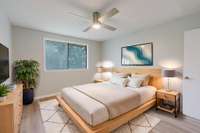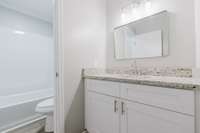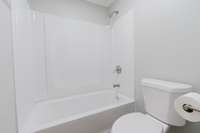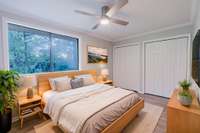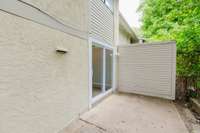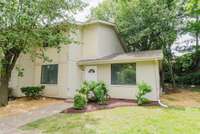$244,900 4958 Edmondson Pike - Nashville, TN 37211
Welcome to 4958 Edmondson Pike Unit B12! This beautifully updated end- unit condo offers 3 spacious bedrooms, 2 full bathrooms, and 1, 349 sq ft of thoughtfully upgraded living space. Step inside to discover brand new flooring and lighting throughout, giving the home a fresh and modern feel from the moment you walk in. The stunning kitchen has been completely remodeled and now features new crisp white cabinets, sleek new countertops, and new stainless steel appliances. New stainless steel fixtures and hardware complete the clean, modern look. The first- floor primary suite is a true retreat, boasting a generous walk- in closet and a private en- suite bathroom complete with a dual vanity, white cabinetry, upgraded countertops, and modern fixtures. Both bathrooms have been stylishly refreshed with matching finishes, ensuring a cohesive and clean look throughout the home. Step outside to your private patio—an ideal spot to relax, recharge, or host a casual get- together. As an end unit, you' ll enjoy added privacy and a quieter, more serene setting that feels like your own personal retreat. The HOA covers trash and water, making for easy, low- maintenance living. And the location couldn’t be better—just around the corner from the Nashville Zoo and with plenty of nearby shopping and dining options, this condo combines comfort, style, and convenience. Welcome home!
Directions:Continue on TN-255 N/Harding Pl to Edmondson Pike. Condominium is on the right
Details
- MLS#: 2915520
- County: Davidson County, TN
- Subd: Woodlea Place
- Stories: 2.00
- Full Baths: 2
- Bedrooms: 3
- Built: 1976 / RENOV
- Lot Size: 0.020 ac
Utilities
- Water: Public
- Sewer: Public Sewer
- Cooling: Central Air, Electric
- Heating: Central, Electric
Public Schools
- Elementary: Norman Binkley Elementary
- Middle/Junior: Croft Design Center
- High: John Overton Comp High School
Property Information
- Constr: Vinyl Siding
- Floors: Vinyl
- Garage: No
- Parking Total: 2
- Basement: Crawl Space
- Waterfront: No
- Living: 16x14
- Kitchen: 16x9
- Bed 1: 14x11
- Bed 2: 14x9
- Bed 3: 13x11
- Taxes: $1,386
Appliances/Misc.
- Fireplaces: No
- Drapes: Remain
Features
- Electric Range
- Microwave
- Refrigerator
Listing Agency
- Office: Bellshire Realty, LLC
- Agent: Vince Coletti
Information is Believed To Be Accurate But Not Guaranteed
Copyright 2025 RealTracs Solutions. All rights reserved.
