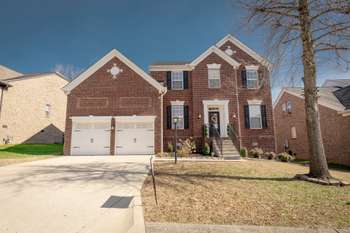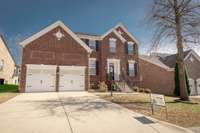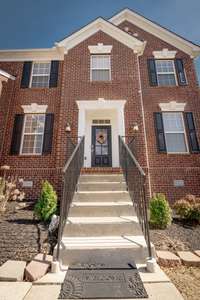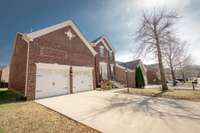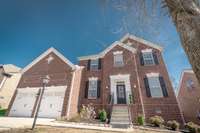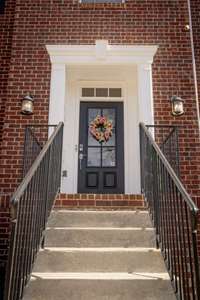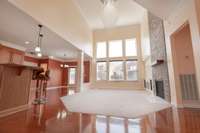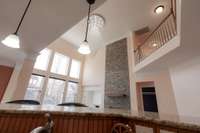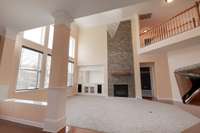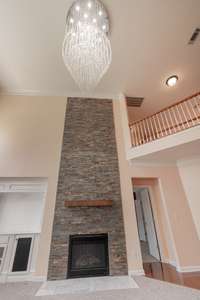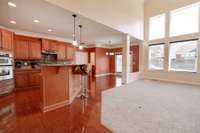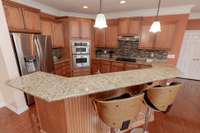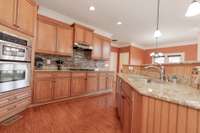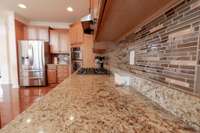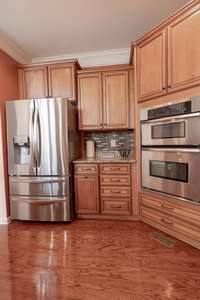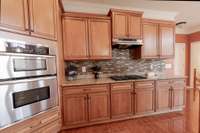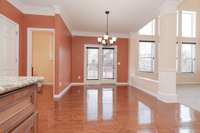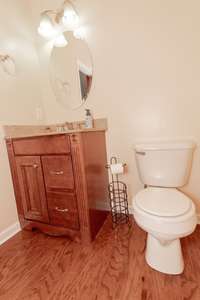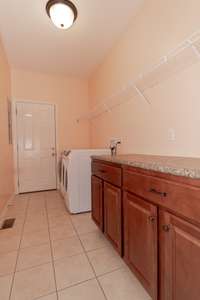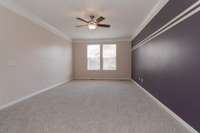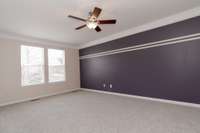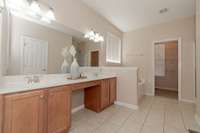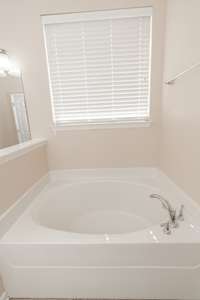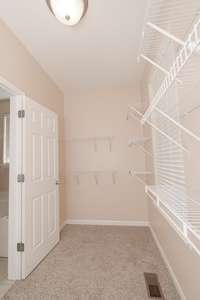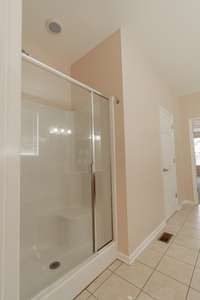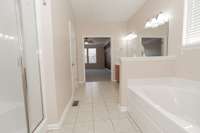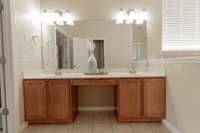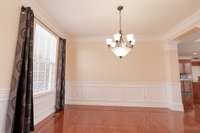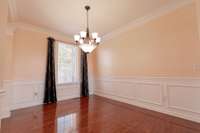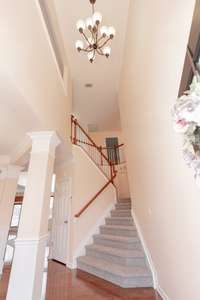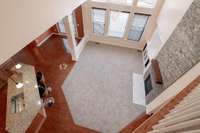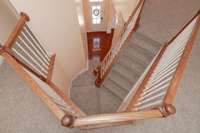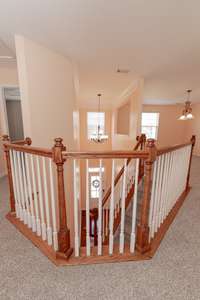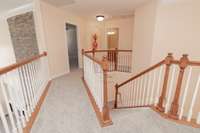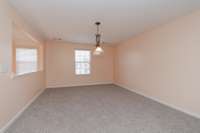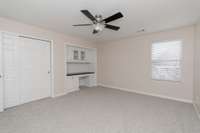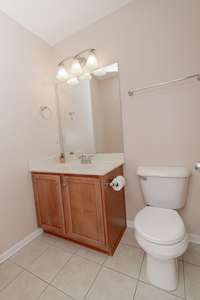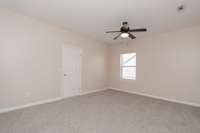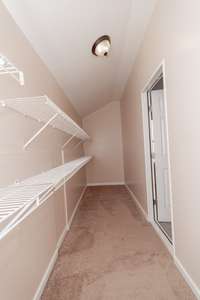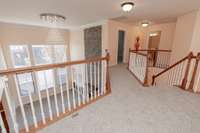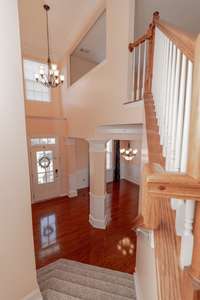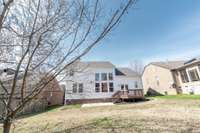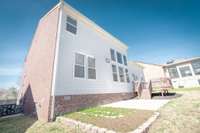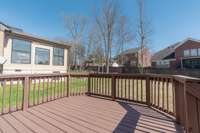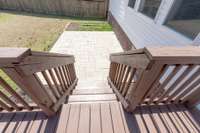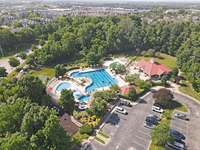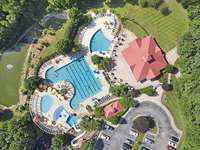$615,000 815 River Heights Dr - Mount Juliet, TN 37122
This beautifully maintained home feels like new and offers a bright, open layout perfect for comfortable living and entertaining. The spacious floor plan is filled with natural light, featuring soaring ceilings in the living room and windows throughout that bring the outdoors in. Fresh paint and brand- new carpet add to the home’s move- in- ready appeal. The heart of the home is the huge kitchen, which seamlessly connects to the great room and dinette area—ideal for gatherings. The oversized Master Suite offers a true retreat, complete with ample space and comfort. With two dining areas, this home effortlessly blends elegance with everyday function. Step outside to enjoy the deck and patio, which provide plenty of seating and space for outdoor living. The backyard is a hidden gem, featuring four different fruit trees that add charm and a touch of nature. All appliances are in excellent, like- new condition, and the washer and dryer will stay for your convenience. Don’t miss your chance to own this exceptional home in a desirable location!
Directions:From Nashville I-40E to first Mt.Juliet exit. R at exit, L at 3rd light on Providence Pkwy, R on Providence Trail, second R on Arbor Springs Dr. 1st Right on River Heights Dr.
Details
- MLS#: 2915508
- County: Wilson County, TN
- Subd: Providence Ph H2 Sec 2
- Stories: 2.00
- Full Baths: 2
- Half Baths: 1
- Bedrooms: 4
- Built: 2010 / EXIST
- Lot Size: 0.200 ac
Utilities
- Water: Public
- Sewer: Public Sewer
- Cooling: Central Air
- Heating: Central
Public Schools
- Elementary: Rutland Elementary
- Middle/Junior: West Wilson Middle School
- High: Wilson Central High School
Property Information
- Constr: Brick, Vinyl Siding
- Floors: Carpet, Wood, Tile
- Garage: 2 spaces / attached
- Parking Total: 2
- Basement: Crawl Space
- Waterfront: No
- Living: 18x17 / Formal
- Kitchen: 22x11
- Bed 1: 21x13
- Bed 2: 12x11
- Bed 3: 15x13
- Taxes: $2,335
Appliances/Misc.
- Fireplaces: No
- Drapes: Remain
Features
- Built-In Electric Oven
- Primary Bedroom Main Floor
- Kitchen Island
Listing Agency
- Office: Dream Homes Realty
- Agent: Sam Said
Information is Believed To Be Accurate But Not Guaranteed
Copyright 2025 RealTracs Solutions. All rights reserved.
