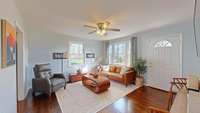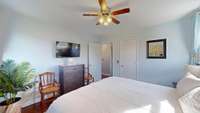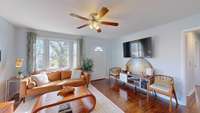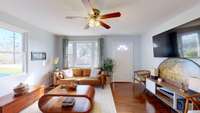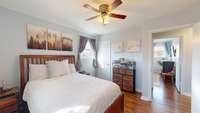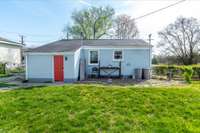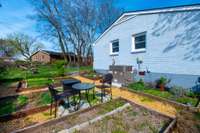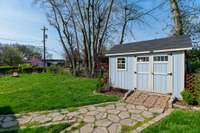$330,000 2417 14th Ave, N - Nashville, TN 37208
Located in the vibrant neighborhood of Buena Vista Heights in Nashville! This cozy residence offers 3 bedrooms & 1 bathroom, providing comfort + convenience for you & your family. Step inside to discover a beautifully appointed kitchen featuring granite countertops, a stylish tile backsplash, stainless steel appliances & soft- close drawers, creating an inviting space for culinary adventures. The bathroom boasts tile shower & floors, a vanity & a linen closet, offering functionality + elegance. Hardwood floors throughout the living areas add warmth & character to the home. Enjoy updated lighting fixtures & ceiling fans that enhance the ambiance + comfort of the space. Outside, you' ll find a spacious fenced corner lot, perfect for outdoor activities & entertaining. Bonus! This property has an optional electric car charging setup!
Directions:From I-40: Exit 208B for I-65 N. Continue onto I-65 N. Take exit 85 toward State Capitol. Merge onto Rosa L Parks Blvd. Turn right onto Garfield St. Turn right onto 9th Ave N. Turn left onto Kellow St. Turn right onto 14th Ave N. Property is on the left!
Details
- MLS#: 2915507
- County: Davidson County, TN
- Subd: Riverview Gardens
- Style: Ranch
- Stories: 1.00
- Full Baths: 1
- Bedrooms: 3
- Built: 1965 / EXIST
- Lot Size: 0.160 ac
Utilities
- Water: Public
- Sewer: Public Sewer
- Cooling: Central Air, Electric
- Heating: Central
Public Schools
- Elementary: Hull Jackson Montessori Magnet
- Middle/Junior: John Early Paideia Magnet
- High: Pearl Cohn Magnet High School
Property Information
- Constr: Brick, Aluminum Siding
- Roof: Shingle
- Floors: Wood, Tile
- Garage: No
- Basement: Crawl Space
- Fence: Chain Link
- Waterfront: No
- Living: 15x14 / Formal
- Kitchen: 11x10 / Eat- in Kitchen
- Bed 1: 12x12
- Bed 2: 12x11
- Bed 3: 12x10
- Taxes: $2,159
- Features: Storage Building
Appliances/Misc.
- Fireplaces: No
- Drapes: Remain
Features
- Electric Oven
- Electric Range
- Dishwasher
- Disposal
- Microwave
- Ceiling Fan(s)
- Extra Closets
- Primary Bedroom Main Floor
- Smoke Detector(s)
Listing Agency
- Office: The Huffaker Group, LLC
- Agent: David Huffaker
- CoListing Office: The Huffaker Group, LLC
- CoListing Agent: Colin Barbro
Information is Believed To Be Accurate But Not Guaranteed
Copyright 2025 RealTracs Solutions. All rights reserved.





