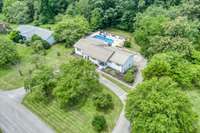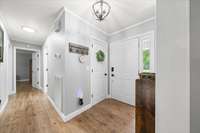$649,900 2727 Old Salem Dr - Cookeville, TN 38506
Looking for a home where comfort, fun, and functionality come together effortlessly? This spacious 3- bed, 3- bath retreat is designed for both everyday living and unforgettable gatherings. Set on a private lot with mature trees, this home offers peace and privacy just minutes from town & the new Home Depot and Target! Inside, you' ll find generously sized rooms, an open- concept living area, & a full basement that' s perfect for a game room, gym, or guest space. Storage is never an issue with ample closets and utility spaces throughout. Step out back and let the fun begin—your backyard oasis features a shimmering pool complete with a water slide, perfect for cooling off or entertaining all summer long. Whether you' re hosting weekend BBQs or unwinding in the quiet after a long day, this property is ready to match your lifestyle. New deck, pool equipment, HVAC, triple- pane windows, dishwasher, refrigerator, light fixtures, faux wood blinds, smart switches, and patio in the last 1- 3 years!
Directions:From PCCH: West on Spring, South on Willow, right on Old Salem Dr., home on left with lighted sign.
Details
- MLS#: 2915494
- County: Putnam County, TN
- Subd: Colonial Hills
- Style: Traditional
- Stories: 1.00
- Full Baths: 3
- Bedrooms: 3
- Built: 1980 / EXIST
- Lot Size: 0.870 ac
Utilities
- Water: Public
- Sewer: Septic Tank
- Cooling: Ceiling Fan( s), Central Air
- Heating: Central
Public Schools
- Elementary: Park View Elementary
- Middle/Junior: Prescott South Middle School
- High: Cookeville High School
Property Information
- Constr: Brick, Frame
- Roof: Aluminum
- Floors: Laminate, Tile
- Garage: 2 spaces / attached
- Parking Total: 8
- Basement: Finished
- Waterfront: No
- Patio: Deck, Covered, Porch, Patio
- Taxes: $2,405
- Features: Storage Building
Appliances/Misc.
- Fireplaces: 2
- Drapes: Remain
- Pool: In Ground
Features
- Gas Oven
- Gas Range
- Dishwasher
- Dryer
- Microwave
- Refrigerator
- Washer
- Ceiling Fan(s)
- Entrance Foyer
- Open Floorplan
- Walk-In Closet(s)
- Primary Bedroom Main Floor
- High Speed Internet
- Windows
- Smoke Detector(s)
Listing Agency
- Office: LPT Realty LLC
- Agent: Danielle Johns
Information is Believed To Be Accurate But Not Guaranteed
Copyright 2025 RealTracs Solutions. All rights reserved.



















