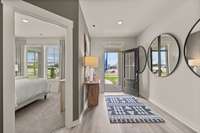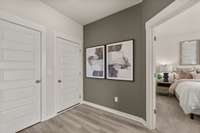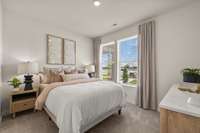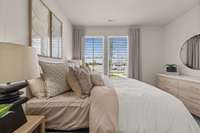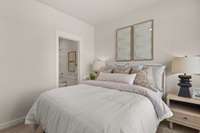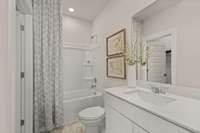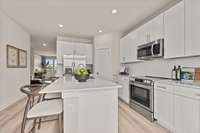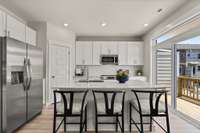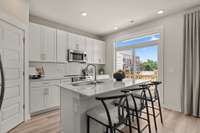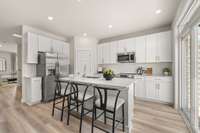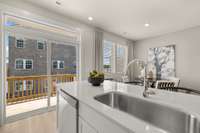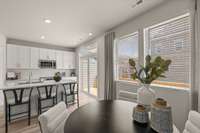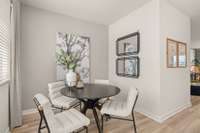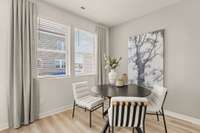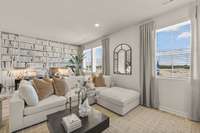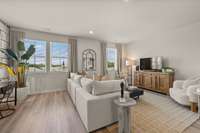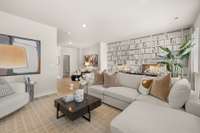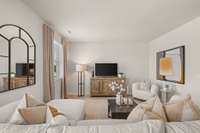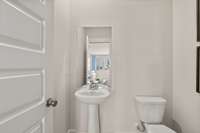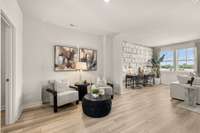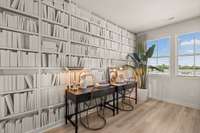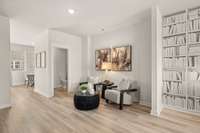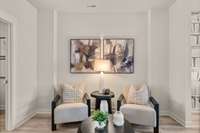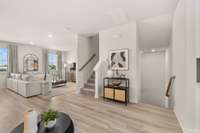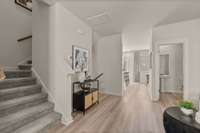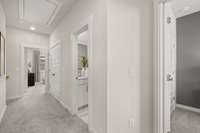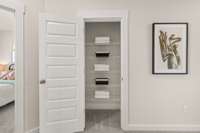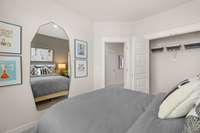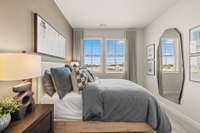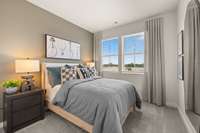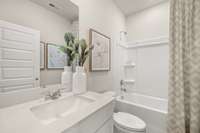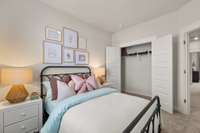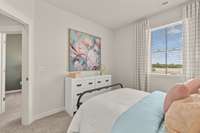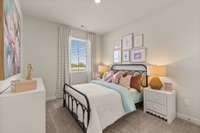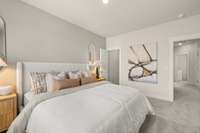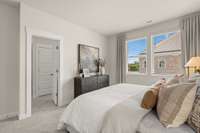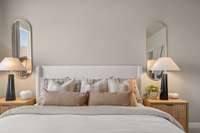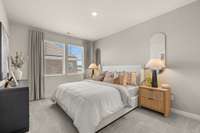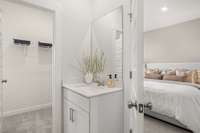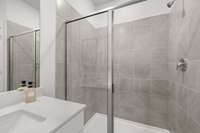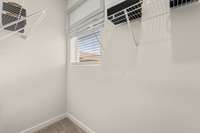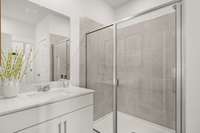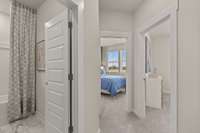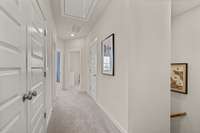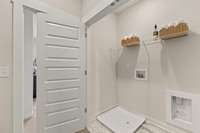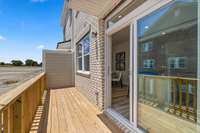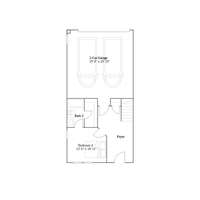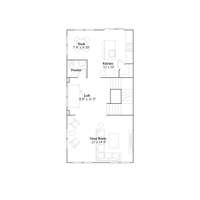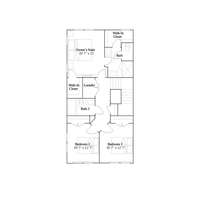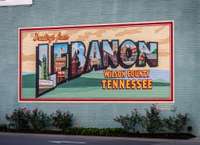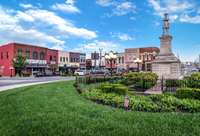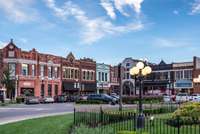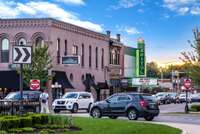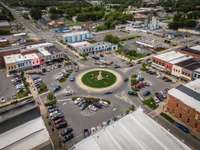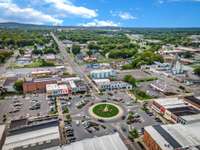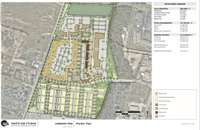$392,990 518 Hinton Street - Lebanon, TN 37090
Limited time only, incredible 3. 99% fixed interest rate financing available through our preferred lender! One Lebanon Place is an exciting new master- planned community redeveloped from theLebanon Outlet Mall, with plans for restaurant, cafe, and retail space, in addition to green space, playground, dog park, pavillion, and grills. These brand new 2- car garage townhomes offer the convenience and lifestyle you' ve been looking for! The Westbrook features a free- flowing layout that emphasizes functionality and practicality. Upon entry is a versatile bedroom suite to accommodate family members or overnight guests, while upstairs is the main living area. It includes a sprawling Great Room made for gatherings, a cozy loft that can double as an office space and a well- equipped kitchen with an adjoining nook. Residing on the top floor are the remaining bedrooms, one of which is the tranquil owner’s suite with an attached bathroom. Call today to find out how you can qualify for the promotional 3. 99% fixed interest rate on this home!
Directions:From Nashville take I-40 east bound to exit 236 S. Hartmann Drive, turn right on S. Hartmann, then left on Highway 231, then left on Outlet Village Blvd/Lebanon Place, go over the bridge and model home is on the left.
Details
- MLS#: 2915480
- County: Wilson County, TN
- Subd: One Lebanon Place
- Stories: 3.00
- Full Baths: 3
- Half Baths: 1
- Bedrooms: 4
- Built: 2025 / NEW
Utilities
- Water: Public
- Sewer: Public Sewer
- Cooling: Central Air
- Heating: Central
Public Schools
- Elementary: Jones Brummett Elementary School
- Middle/Junior: Winfree Bryant Middle School
- High: Lebanon High School
Property Information
- Constr: Fiber Cement, Brick
- Roof: Shingle
- Floors: Carpet, Tile, Vinyl
- Garage: 2 spaces / attached
- Parking Total: 2
- Basement: Slab
- Waterfront: No
- Living: 21x15
- Dining: 7x10
- Kitchen: 12x16
- Bed 1: 11x15 / Suite
- Bed 2: 10x13
- Bed 3: 11x13
- Bed 4: 13x11
- Bonus: 10x12 / Second Floor
- Taxes: $0
- Amenities: Dog Park, Playground, Underground Utilities
Appliances/Misc.
- Fireplaces: No
- Drapes: Remain
Features
- Electric Oven
- Electric Range
- Dishwasher
- Disposal
- Microwave
- Refrigerator
- Stainless Steel Appliance(s)
- Entrance Foyer
- Open Floorplan
- Pantry
- Smart Thermostat
- Walk-In Closet(s)
- Kitchen Island
- Windows
- Thermostat
Listing Agency
- Office: Lennar Sales Corp.
- Agent: Christina James
- CoListing Office: Lennar Sales Corp.
- CoListing Agent: Debi Spaulding
Information is Believed To Be Accurate But Not Guaranteed
Copyright 2025 RealTracs Solutions. All rights reserved.

