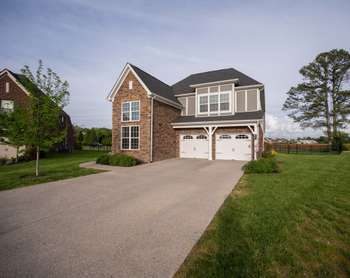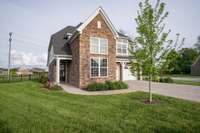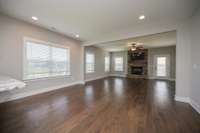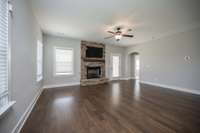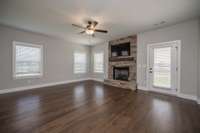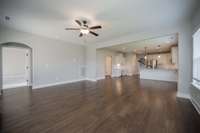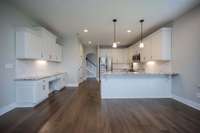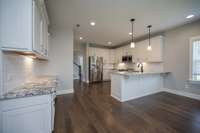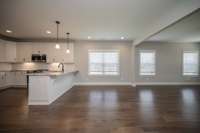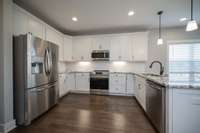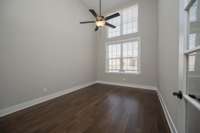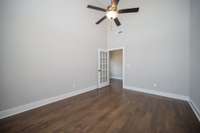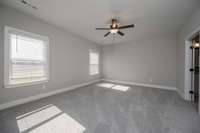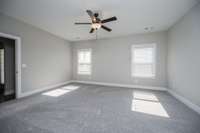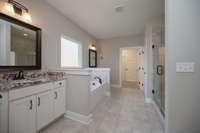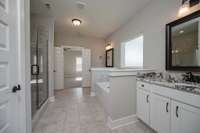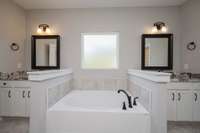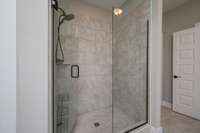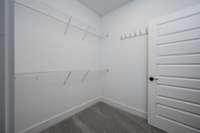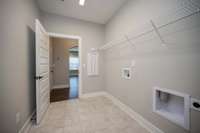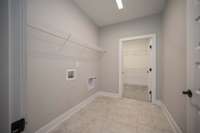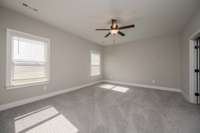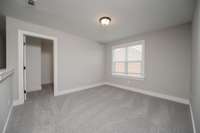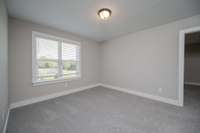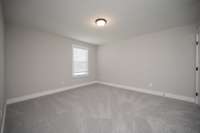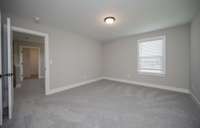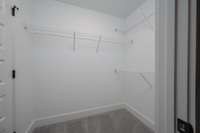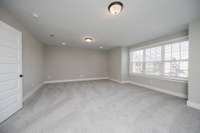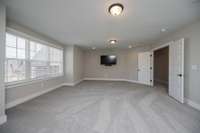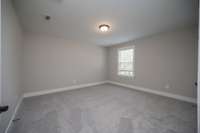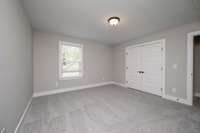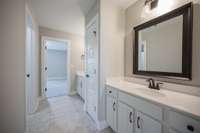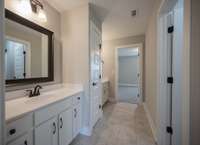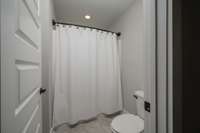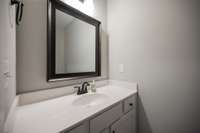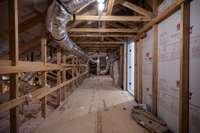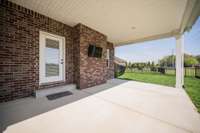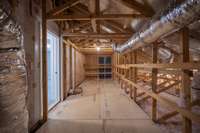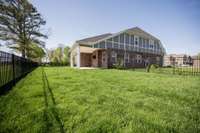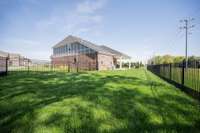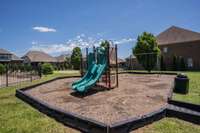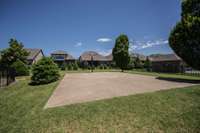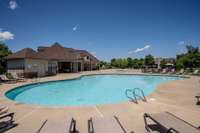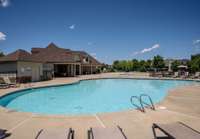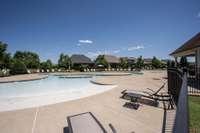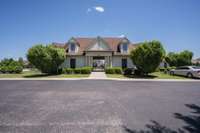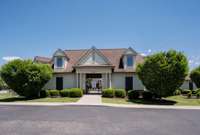$725,000 4302 Peacemill Ln - Murfreesboro, TN 37128
Located in a gated community with resort- style amenities, this beautifully maintained home blends style, comfort, and convenience. Sitting on a spacious 12, 800 sq ft lot, it offers plenty of room to enjoy both indoor and outdoor living. With brand- new carpet in all bedrooms and the loft, the home is move- in ready and full of thoughtful upgrades. Enjoy an open, airy floor plan with a covered back porch—perfect for relaxing or entertaining. The kitchen features stainless steel appliances, ample storage, and a walk- in pantry. The main- level primary suite is a true retreat, offering a double vanity, soaking tub, and glass- door shower. Upstairs, two bedrooms share a Jack- and- Jill bath, and a large bonus room provides flexible space for a media room, playroom, or office. A 2- car garage and fenced backyard add to the home’s functionality, while the community’s pool, lazy river, and friendly atmosphere offer a vibrant lifestyle—just minutes from shopping, dining, and top- rated schools.
Directions:From Nashville, take 24 E to Murfreesboro, exit 76, Rt onto Fortress Blvd, Rt onto Franklin Rd, Lt onto Rucker Ln, Rt on Marymont Springs Blvd, Lt on Blanchard Ln, Rt on Maryweather Ln, Lt on Peacemill, Home is on the Rt.
Details
- MLS#: 2915469
- County: Rutherford County, TN
- Subd: The Reserve At Marymont Springs Sec 2
- Stories: 2.00
- Full Baths: 2
- Half Baths: 1
- Bedrooms: 3
- Built: 2021 / EXIST
- Lot Size: 0.290 ac
Utilities
- Water: Public
- Sewer: Public Sewer
- Cooling: Central Air
- Heating: Heat Pump
Public Schools
- Elementary: Salem Elementary School
- Middle/Junior: Blackman Middle School
- High: Blackman High School
Property Information
- Constr: Fiber Cement, Brick
- Floors: Wood
- Garage: 2 spaces / attached
- Parking Total: 2
- Basement: Slab
- Waterfront: No
- Living: 18x15
- Dining: 16x10 / Combination
- Kitchen: 16x13 / Pantry
- Bed 1: 17x14 / Extra Large Closet
- Bed 2: 14x13 / Walk- In Closet( s)
- Bed 3: 14x13 / Walk- In Closet( s)
- Bed 4: 14x19 / Walk- In Closet( s)
- Den: Separate
- Bonus: 24x17 / Second Floor
- Taxes: $4,561
Appliances/Misc.
- Fireplaces: 1
- Drapes: Remain
Features
- Built-In Electric Oven
- Dishwasher
- Disposal
- Microwave
- Refrigerator
- Stainless Steel Appliance(s)
Listing Agency
- Office: Matt Sargent Homes
- Agent: Matt Sargent
Information is Believed To Be Accurate But Not Guaranteed
Copyright 2025 RealTracs Solutions. All rights reserved.
