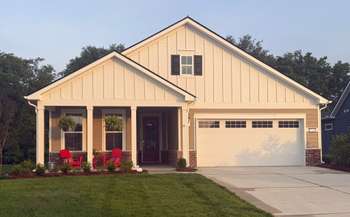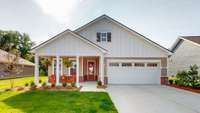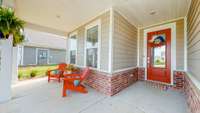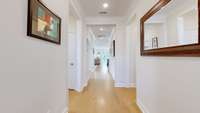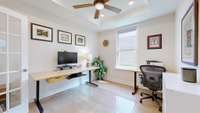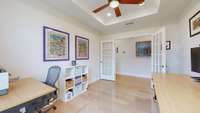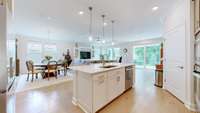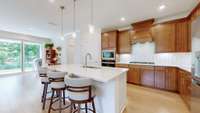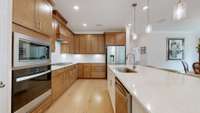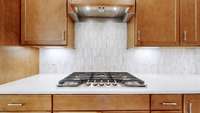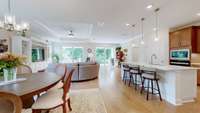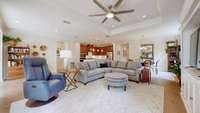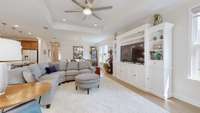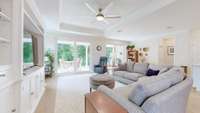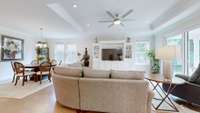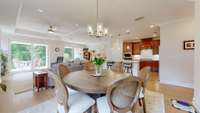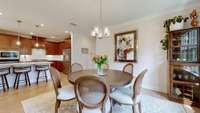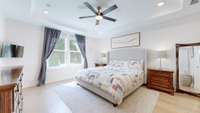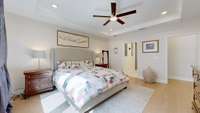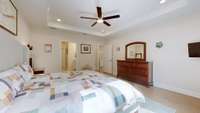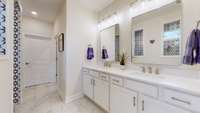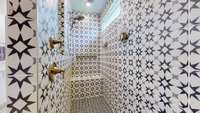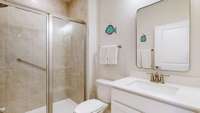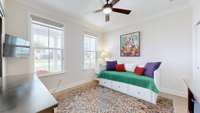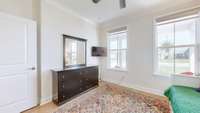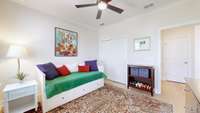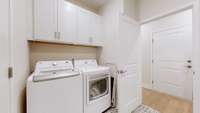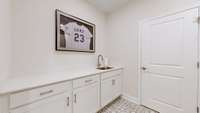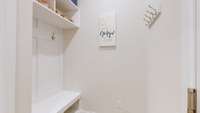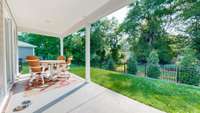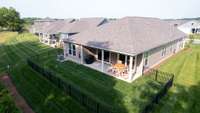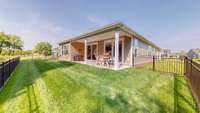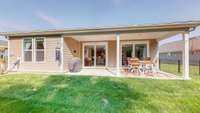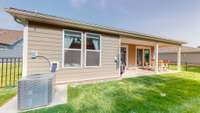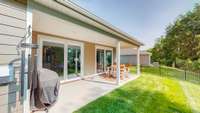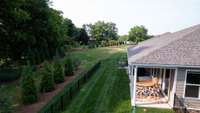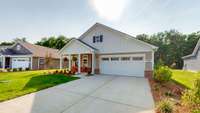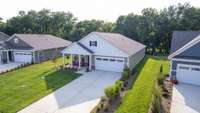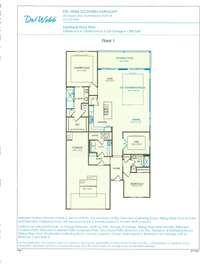$837,500 7546 Fermata Way - Murfreesboro, TN 37128
Better than new!! ! Located in Southern Harmony, an amenity rich Del Webb 55+ Active Adult new home community. The popular Mystique floorplan is open w/ lots of light, 9 ft ceilings, and includes 2 bedrooms, 2 baths, office w/ French doors. Oversized garage includes 15x10 storage area. Upgrades include expanded great room, hardwoods throughout, tray ceilings, crown molding, tankless hot water heater, and gourmet kitchen w/ large island, 36” gas cooktop, corner pantry, & amp; rollout drawers/ soft close doors. Primary suite features double sinks, linen closet, and zero entry shower Outdoor living options are the front porch and private back patio with gas line for grill. One of the best lots in first phase, backing to lush tree line, providing privacy and afternoon shade, and fenced yard. 21, 000sf amenity center w/ expected completion early 2026 will have indoor and outdoor pools, fitness center, club meeting rooms, pickleball, bocce ball, fishing pond, outdoor dining with firepit and more. “Lifestyle Center” offers many activities now as interim solution. HOA includes care of all common areas, access to Lifestyle Center, landscape maintenance, trash/ recycling, AT& T Gig Fiber w/ router. Convenient location near 840 / Veterans on Hwy 96. Close to medical facilities, grocery, and lots of dining options. Short drive to BNA, downtown Nashville, Franklin/ Cool Springs. Seller has already paid your lot premium! THERE IS NO FOR SALE SIGN IN THE YARD / WINDOW.
Directions:From I-24 take Franklin Road (Hwy 96) West to Cadenza Dr. turn Left, turn Right on Fermata Way. Proceed about a 1/4 mile the house is on the right.
Details
- MLS#: 2915394
- County: Rutherford County, TN
- Subd: Southern Harmony Sec 1 Ph 2A
- Style: Ranch
- Stories: 1.00
- Full Baths: 2
- Bedrooms: 2
- Built: 2024 / APROX
Utilities
- Water: Public
- Sewer: STEP System
- Cooling: Ceiling Fan( s), Central Air
- Heating: Central, Electric
Public Schools
- Elementary: Blackman Elementary School
- Middle/Junior: Blackman Middle School
- High: Blackman High School
Property Information
- Constr: Frame
- Roof: Shingle
- Floors: Laminate
- Garage: 2 spaces / attached
- Parking Total: 2
- Basement: Slab
- Fence: Back Yard
- Waterfront: No
- Living: 18x12
- Bed 1: 14x16
- Bed 2: 12x11
- Den: 12x10
- Taxes: $3,824
- Amenities: Fifty Five and Up Community, Clubhouse, Fitness Center, Pool, Sidewalks, Underground Utilities
- Features: Smart Lock(s), Sprinkler System
Appliances/Misc.
- Fireplaces: No
- Drapes: Remain
Features
- Built-In Electric Oven
- Oven
- Cooktop
- Dishwasher
- Disposal
- Ice Maker
- Microwave
- Refrigerator
- Stainless Steel Appliance(s)
- Accessible Doors
- Accessible Entrance
- Accessible Hallway(s)
- Ceiling Fan(s)
- Entrance Foyer
- Open Floorplan
- Pantry
- Smart Thermostat
- Storage
- Walk-In Closet(s)
- Primary Bedroom Main Floor
- High Speed Internet
- Thermostat
- Water Heater
- Carbon Monoxide Detector(s)
- Smoke Detector(s)
Listing Agency
- Office: Keller Williams Realty - Murfreesboro
- Agent: Chris Trujillo
Information is Believed To Be Accurate But Not Guaranteed
Copyright 2025 RealTracs Solutions. All rights reserved.
