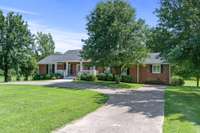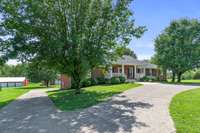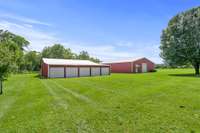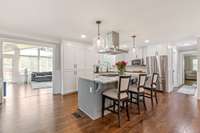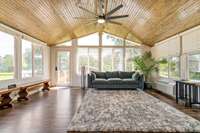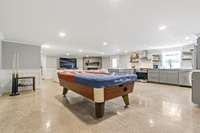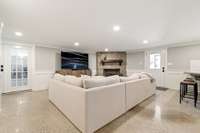$1,449,000 4995 Murfreesboro Rd - Arrington, TN 37014
Price Reduced! ! Totally renovated ranch home in Arrington on 8+ acres. Updates include kitchen with refinished hardwood floors, granite countertops, tile backsplash, SS appliances with gas top range & new soft close drawers & cabinets. Renovated bathrooms have high quality materials & quality workmanship. The home also boasts a large, finished walkout basement with polished concrete flooring, full kitchen with SS appliances & granite countertops, full bathroom with tile shower, den with fireplace & rec room area. Wainscoting in the living areas & basement. Also, room for work & parking in the 2- car built in garage, 2 car attached carport, 80x50 shop with concrete floors and electricity and 50x20 ( 5) car garage bay( s) with electricity & storage. Income potential EVERYWHERE. Property goes beyond creek.
Directions:From Nashville, go I-65 South towards Franklin. Take Exit 65 (TN-96), Take 96 East to 4995 Murfreesboro Rd. It will be on your right before Triune corner.
Details
- MLS#: 2560962
- County: Williamson County, TN
- Style: Ranch
- Stories: 1.00
- Full Baths: 4
- Bedrooms: 3
- Built: 1981 / EXIST
- Lot Size: 8.760 ac
Utilities
- Water: Private
- Sewer: Septic Tank Available
- Cooling: Central Air
- Heating: Central, Natural Gas
Public Schools
- Elementary: College Grove Elementary
- Middle/Junior: Fred J Page Middle School
- High: Fred J Page High School
Property Information
- Constr: Brick
- Roof: Shingle
- Floors: Concrete, Finished Wood, Tile
- Garage: 2 spaces / attached
- Parking Total: 9
- Basement: Finished
- Waterfront: No
- Living: 17x11 / Formal
- Dining: 18x12 / Formal
- Kitchen: 17x11 / Eat- in Kitchen
- Bed 1: 16x16 / Full Bath
- Bed 2: 14x11 / Extra Large Closet
- Bed 3: 15x11 / Extra Large Closet
- Den: 17x14 / Separate
- Bonus: 18x11 / Basement Level
- Patio: Covered Patio, Covered Porch, Deck
- Taxes: $2,682
- Features: Barn(s), Storage
Appliances/Misc.
- Fireplaces: 2
- Drapes: Remain
Features
- Dishwasher
- Microwave
- Ceiling Fan(s)
- Extra Closets
- Storage
- Primary Bedroom Main Floor
- Smoke Detector(s)
Listing Agency
- Office: McArthur Sanders Real Estate
- Agent: Roy ( Pat) P. Marlin
- CoListing Office: McArthur Sanders Real Estate
- CoListing Agent: Mark F Bennett
Information is Believed To Be Accurate But Not Guaranteed
Copyright 2024 RealTracs Solutions. All rights reserved.


