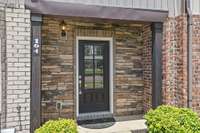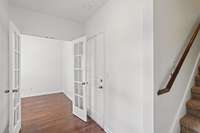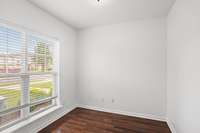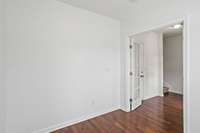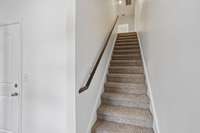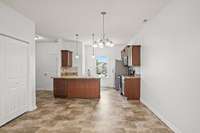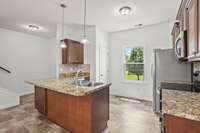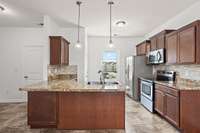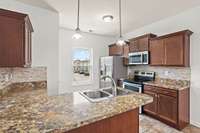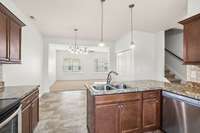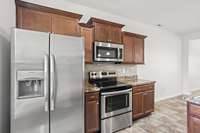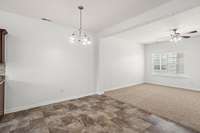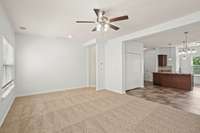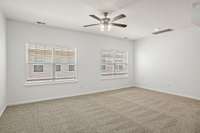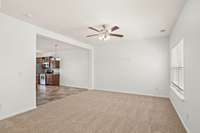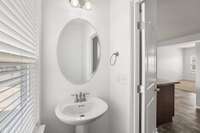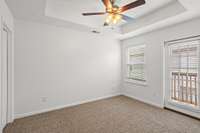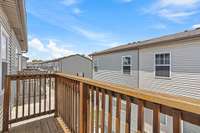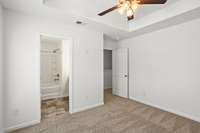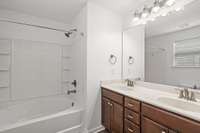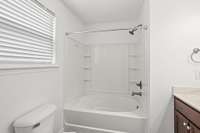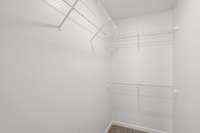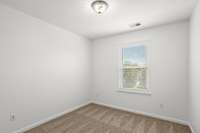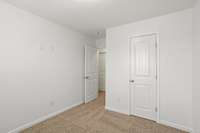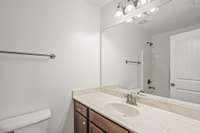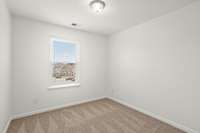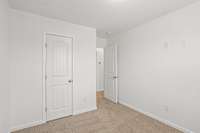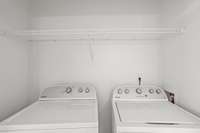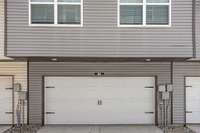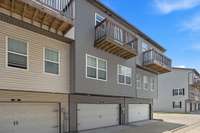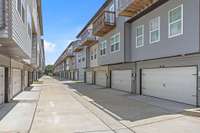$305,000 164 Ramsden Ave - La Vergne, TN 37086
Welcome to your move- in ready townhome in the convenient and up- and- coming community of La Vergne, TN! This spacious 3- story home offers the perfect blend of comfort and low- maintenance living. Freshly painted throughout and featuring brand- new carpet, it’s truly ready for you to settle in and make it your own. The layout offers flexibility with three levels of well- designed living space, ideal for work, relaxation, or entertaining. You' ll love the massive attached 2- car garage—rare for townhome living—providing plenty of storage and parking. Located just minutes from shopping, dining, and I- 24, this townhome makes daily life easy while being part of a growing area with increasing appeal!
Directions:From Nashville. Take I-24 east to exit 64, (Waldron Road) toward LaVergne. Go approximately 2.3 miles to Murfreesboro Rd / US41. Continue straight through stop light . Townhomes are approximately 1/4 mile on left.
Details
- MLS#: 2915327
- County: Rutherford County, TN
- Subd: The Cottages Of Lavergne
- Stories: 3.00
- Full Baths: 2
- Half Baths: 1
- Bedrooms: 3
- Built: 2019 / EXIST
Utilities
- Water: Public
- Sewer: Public Sewer
- Cooling: Central Air, Electric
- Heating: Central, Electric
Public Schools
- Elementary: Roy L Waldron Elementary
- Middle/Junior: LaVergne Middle School
- High: Lavergne High School
Property Information
- Constr: Brick, Vinyl Siding
- Floors: Carpet, Laminate, Vinyl
- Garage: 2 spaces / attached
- Parking Total: 2
- Basement: Slab
- Waterfront: No
- Living: 19x13
- Dining: 12x10
- Kitchen: 10x12
- Bed 1: 12x10 / Full Bath
- Bed 2: 10x9
- Bed 3: 10x9
- Patio: Deck
- Taxes: $1,493
- Features: Balcony
Appliances/Misc.
- Fireplaces: No
- Drapes: Remain
Features
- Electric Oven
- Electric Range
- Dishwasher
- Disposal
- Dryer
- Microwave
- Refrigerator
- Stainless Steel Appliance(s)
- Washer
- Ceiling Fan(s)
- Entrance Foyer
- Extra Closets
- High Ceilings
- Pantry
- Walk-In Closet(s)
Listing Agency
- Office: Wilson Group Real Estate
- Agent: Abby Murphy
Information is Believed To Be Accurate But Not Guaranteed
Copyright 2025 RealTracs Solutions. All rights reserved.


