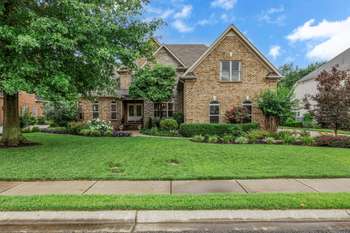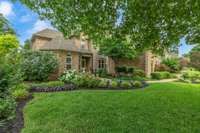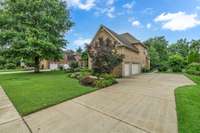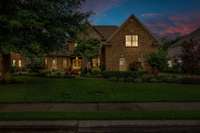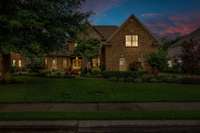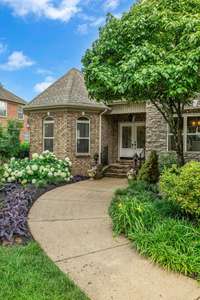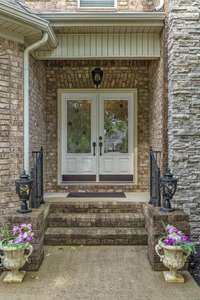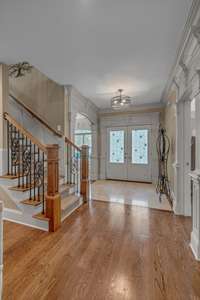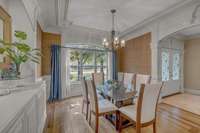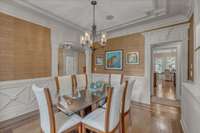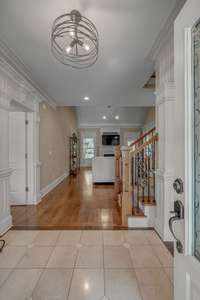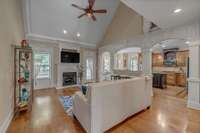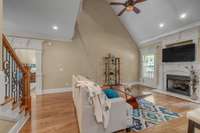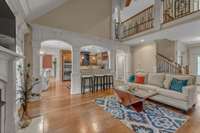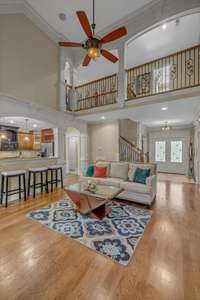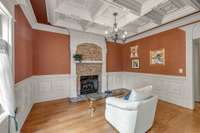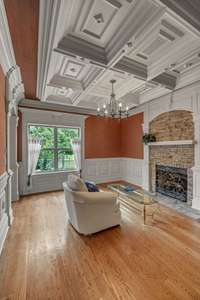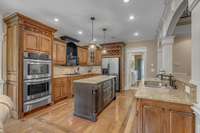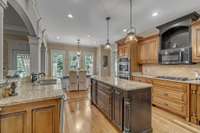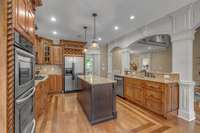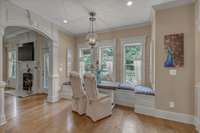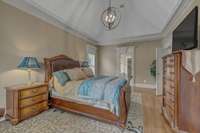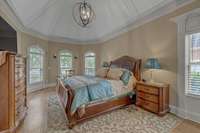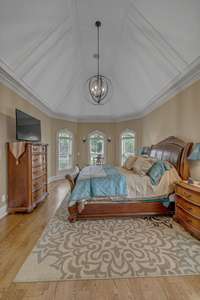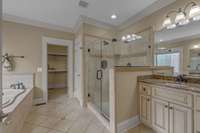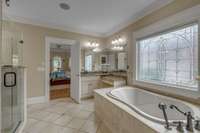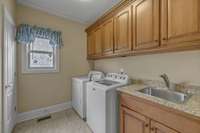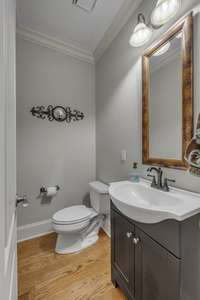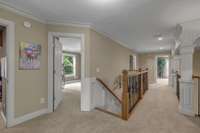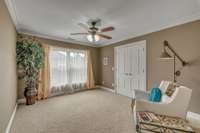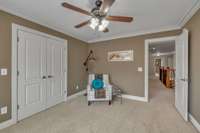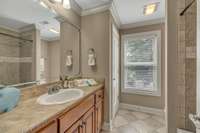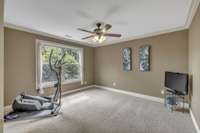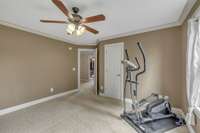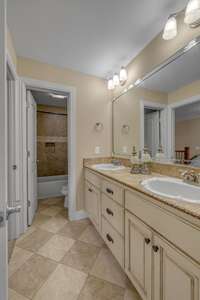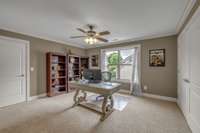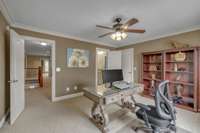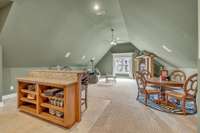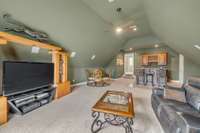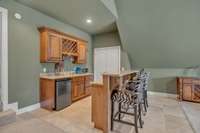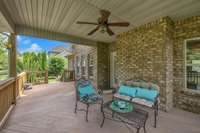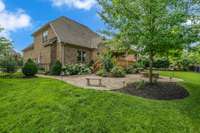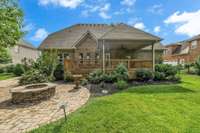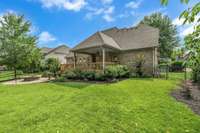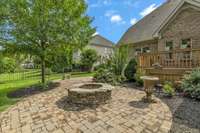$759,900 2711 Crowne Pointe Dr - Murfreesboro, TN 37130
This stunning, luxurious executive brick custom home with 4 bedrooms and 3. 5 baths features an open floor plan. The spacious family room w/ a vaulted ceiling and fireplace opens to a breakfast bar w/ a gourmet eat- in kitchen equipped w/ double ovens, gas built- in stove top, granite countertops and SS appl. Flowing hardwoods lead to a relaxing hearth/ guest room with a fireplace and a soaring custom, coffered ceiling. A formal dining room with an elegant built- in and arched entryways throughout makes this a trim lover’s joy! The first floor primary suite features a two- story ceiling, bay windows, and a spacious bathroom w/ a separate shower and spa tub. The 2nd level bonus is enormous with plenty of space for game night, media, or to entertain, and enjoy the wet bar. The outside living space features a covered deck, a charming paver patio, and a private backyard with a built- in fire pit, also perfect for summer gatherings or evening relaxation. Storage galore, fresh paint, a new second- floor HVAC, and lush, mature landscaped grounds are sure to make a breathtaking first impression!
Directions:From I-24, take exit 78B onto Old Fort Parkway. Continue on Old Fort for approx. 5.5 miles (It becomes Memorial Blvd), turn right on Osborne Lane, turn left onto Crowne Pointe, enter the subdivision, Home is the third on the left.
Details
- MLS#: 2915299
- County: Rutherford County, TN
- Subd: Crowne Pointe
- Style: Traditional
- Stories: 2.00
- Full Baths: 3
- Half Baths: 1
- Bedrooms: 4
- Built: 2006 / EXIST
- Lot Size: 0.280 ac
Utilities
- Water: Public
- Sewer: Public Sewer
- Cooling: Central Air
- Heating: Central
Public Schools
- Elementary: Erma Siegel Elementary
- Middle/Junior: Oakland Middle School
- High: Oakland High School
Property Information
- Constr: Brick
- Roof: Shingle
- Floors: Carpet, Wood, Tile
- Garage: 3 spaces / attached
- Parking Total: 3
- Basement: Crawl Space
- Fence: Back Yard
- Waterfront: No
- Living: 15x19
- Dining: 12x12 / Formal
- Kitchen: 13x19 / Eat- in Kitchen
- Bed 1: 21x13 / Suite
- Bed 2: 14x12 / Walk- In Closet( s)
- Bed 3: 12x12 / Extra Large Closet
- Bed 4: 12x12 / Extra Large Closet
- Den: 13x11 / Separate
- Bonus: 22x31 / Over Garage
- Patio: Deck, Covered, Patio
- Taxes: $4,277
Appliances/Misc.
- Fireplaces: 2
- Drapes: Remain
Features
- Double Oven
- Cooktop
- Dishwasher
- Disposal
- Microwave
- Primary Bedroom Main Floor
Listing Agency
- Office: Crye- Leike, Inc. , REALTORS
- Agent: Judy Willis, CLHMS, ABR, SFR, MMDC, AHWD, LRS, C2EX, LIFETIME MULTI- MILLION DOLLAR CLUB
- CoListing Office: Crye- Leike, Inc. , REALTORS
- CoListing Agent: Claude V. Willis ( Willis Team)
Information is Believed To Be Accurate But Not Guaranteed
Copyright 2025 RealTracs Solutions. All rights reserved.
