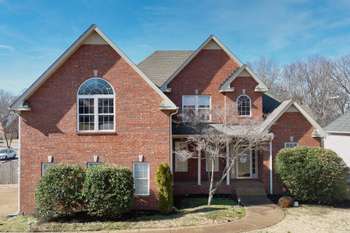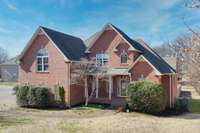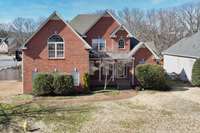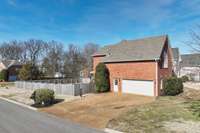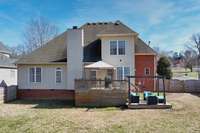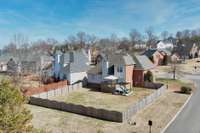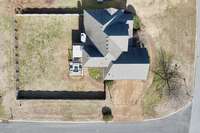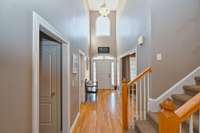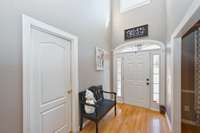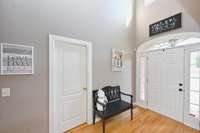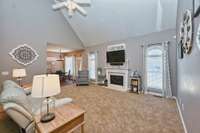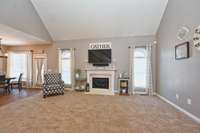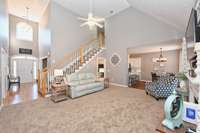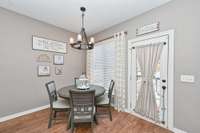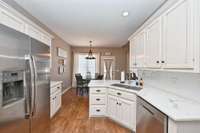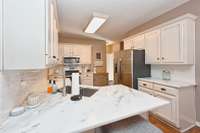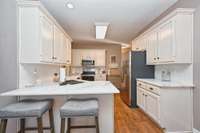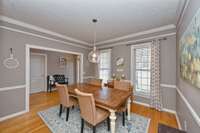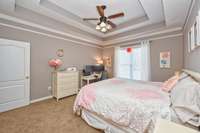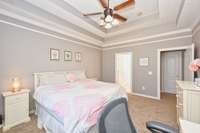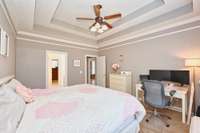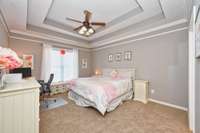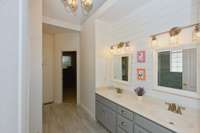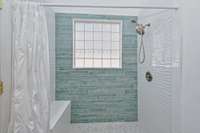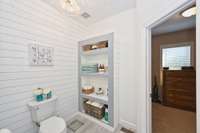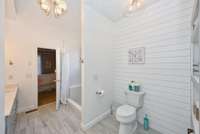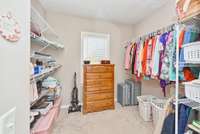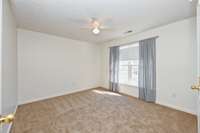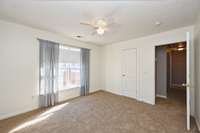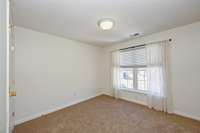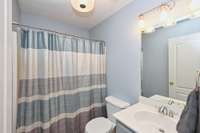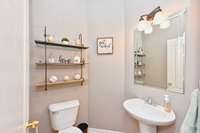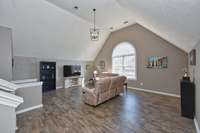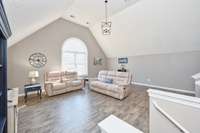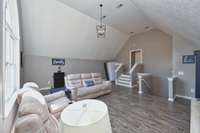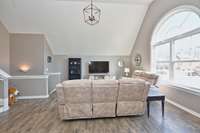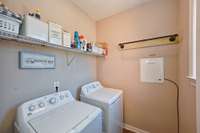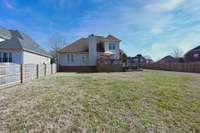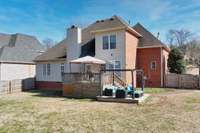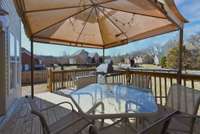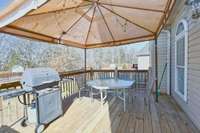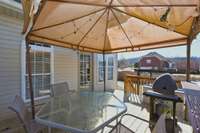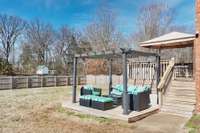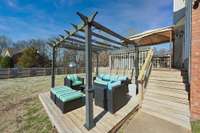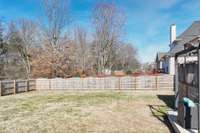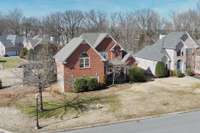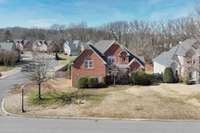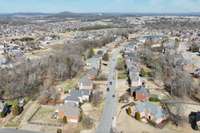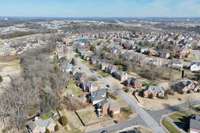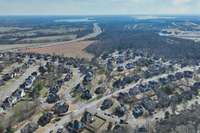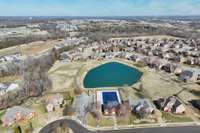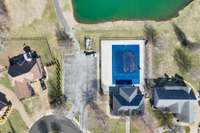$559,900 127 Crooked Creek Ln - Hendersonville, TN 37075
This stunning 3BR, 2. 5BA all- brick home sits on a spacious 1/ 3 acre corner lot in the sought- after Wynbrooke Subdivision, just across from the scenic Country Hills Golf Course. Located only 1 mile from Station Camp Schools and the bypass, it offers the perfect blend of convenience and charm. The main- level primary suite with trey ceilings, a beautifully remodeled bath w/ dual vanities, an oversized walk- in shower, and a generous walk- in closet. The great room features vaulted ceilings and a cozy fireplace. The cooks kitchen complete with newer quartz countertops, ample cabinetry, a coffee bar, a bright breakfast area, and an adjacent laundry room. Additional highlights include a formal dining room, dual staircases, and a large mid- level bonus room over the garage. New carpet, and a brand new HVAC system make this home truly move- in ready. Step outside to a large deck overlooking a fully fenced backyard, perfect for entertaining with its private patio. A side- entry garage enhances curb appeal and everyday functionality. Wynbrooke residents enjoy fantastic amenities, including a community clubhouse, pool, and a peaceful fishing pond. Just minutes from the Lower Station Camp Greenway, local parks, shopping, and dining—with a quick commute to Nashville—this home offers it all.
Directions:I-65N to Vietnam Vets, Exit 8 Saundersville Rd, turn Left at light, Go approximately 1 mile till you get to Country Hills Golf Course. Turn Right into Wynbrooke. Turn left onto Crooked Creek Ln. Home will be immediately to your Right on the corner.
Details
- MLS#: 2915297
- County: Sumner County, TN
- Subd: Wynbrooke Ph 1
- Style: Contemporary
- Stories: 2.00
- Full Baths: 2
- Half Baths: 1
- Bedrooms: 3
- Built: 2002 / EXIST
- Lot Size: 0.340 ac
Utilities
- Water: Public
- Sewer: Public Sewer
- Cooling: Central Air, Dual, Electric
- Heating: Central, Dual, Natural Gas
Public Schools
- Elementary: Station Camp Elementary
- Middle/Junior: Station Camp Middle School
- High: Station Camp High School
Property Information
- Constr: Brick, Vinyl Siding
- Roof: Shingle
- Floors: Carpet, Wood, Tile
- Garage: 2 spaces / detached
- Parking Total: 6
- Basement: Crawl Space
- Fence: Privacy
- Waterfront: No
- Living: 15x19
- Dining: 11x12 / Formal
- Kitchen: 21x12 / Eat- in Kitchen
- Bed 1: 13x16 / Suite
- Bed 2: 11x12 / Extra Large Closet
- Bed 3: 11x12 / Extra Large Closet
- Bonus: 20x23 / Over Garage
- Patio: Deck, Patio
- Taxes: $2,582
- Amenities: Clubhouse, Pool, Sidewalks
Appliances/Misc.
- Fireplaces: 1
- Drapes: Remain
Features
- Electric Oven
- Electric Range
- Dishwasher
- Disposal
- Ceiling Fan(s)
- Entrance Foyer
- Extra Closets
- High Ceilings
- Pantry
- Walk-In Closet(s)
- Primary Bedroom Main Floor
- High Speed Internet
- Security System
- Smoke Detector(s)
Listing Agency
- Office: Compass
- Agent: Jeff Dobbins
Information is Believed To Be Accurate But Not Guaranteed
Copyright 2025 RealTracs Solutions. All rights reserved.
