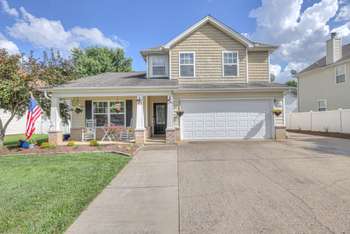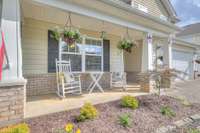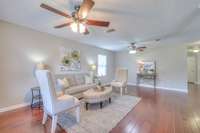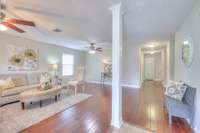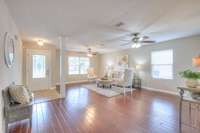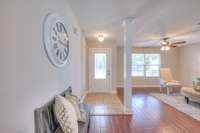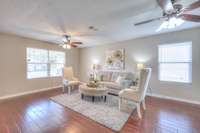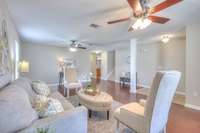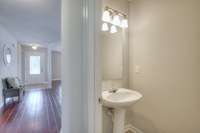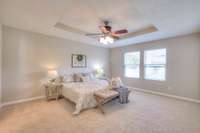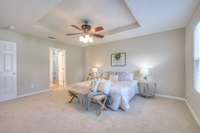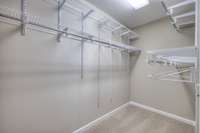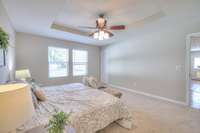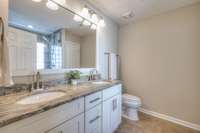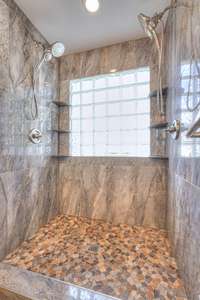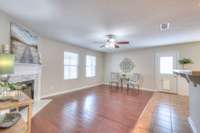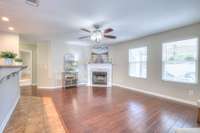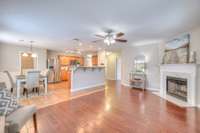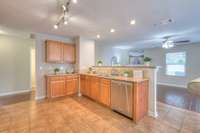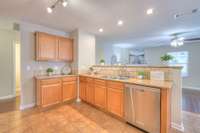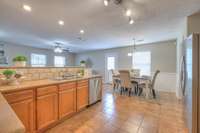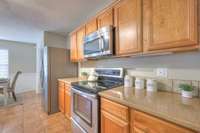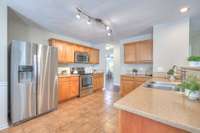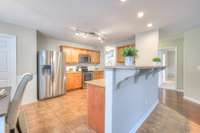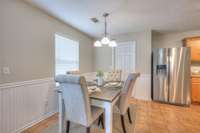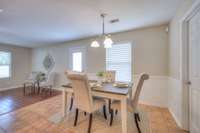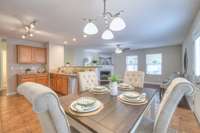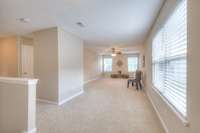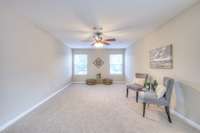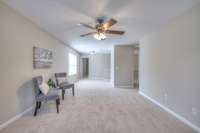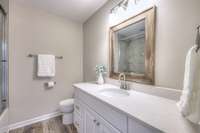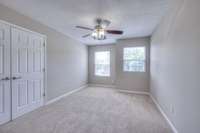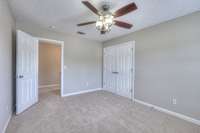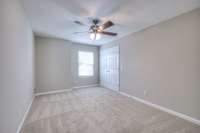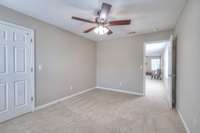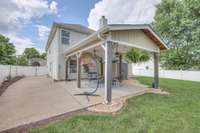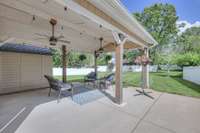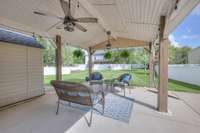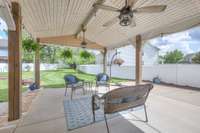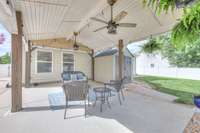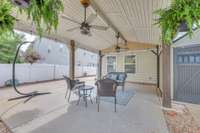$485,000 5451 Middlebury Dr - Murfreesboro, TN 37128
Move in ready in Berkshire! With new carpet and fresh paint throughout, this lovely home in triple Blackman school district offers 4 spacious bedrooms with the primary suite on the main level. Both full baths recently renovated with new cabinets, granite countertops, tiled bath and shower. Dual- shower head in primary bath. Walk- in closet with adjustable organization system. Open living/ kitchen/ dining area with cozy corner fireplace. Quartz countertops in the kitchen. Hardwoods & tile on the 1st floor w/ carpet in primary bedroom. Enjoy the large covered patio with ceiling fans. Whole- house water softener, HVAC and roof inspected and serviced. Expanded driveway can accommodate 6 cars. Fantastic location with easy access to I- 840 and growing Veterans Pkwy corridor ( restaurants, healthcare and groceries) along with Medical Center Pkwy. Agent is owner of house.
Directions:Take I-24 East to TN 840 W; Exit 50 Veterans Pkwy; Left on Veterans; Right on Blackman Rd, Right on Pendleton; Take 2nd exit at roundabout onto Balson; Left on Middlebury, home on left
Details
- MLS#: 2915214
- County: Rutherford County, TN
- Subd: Berkshire Sec 4 Ph 1
- Stories: 2.00
- Full Baths: 2
- Half Baths: 1
- Bedrooms: 4
- Built: 2004 / EXIST
- Lot Size: 0.230 ac
Utilities
- Water: Public
- Sewer: Public Sewer
- Cooling: Ceiling Fan( s), Central Air, Electric
- Heating: Central, Electric
Public Schools
- Elementary: Blackman Elementary School
- Middle/Junior: Blackman Middle School
- High: Blackman High School
Property Information
- Constr: Vinyl Siding
- Floors: Carpet, Wood, Tile, Vinyl
- Garage: 2 spaces / attached
- Parking Total: 2
- Basement: Slab
- Fence: Partial
- Waterfront: No
- Living: 18x14
- Kitchen: 18x10 / Eat- in Kitchen
- Bed 1: 16x13 / Suite
- Bed 2: 15x10 / Extra Large Closet
- Bed 3: 13x11 / Extra Large Closet
- Bed 4: 15x10 / Extra Large Closet
- Den: 22x10
- Bonus: 23x12 / Second Floor
- Patio: Patio, Covered, Porch
- Taxes: $2,748
- Amenities: Clubhouse, Playground, Pool, Sidewalks, Underground Utilities
Appliances/Misc.
- Fireplaces: No
- Drapes: Remain
Features
- Electric Range
- Dishwasher
- Microwave
- Refrigerator
- Ceiling Fan(s)
- Walk-In Closet(s)
- Primary Bedroom Main Floor
- High Speed Internet
- Security System
- Smoke Detector(s)
Listing Agency
- Office: Ann Hoke & Associates Keller Williams
- Agent: Ann Hoke
- CoListing Office: Ann Hoke & Associates Keller Williams
- CoListing Agent: Julie May
Information is Believed To Be Accurate But Not Guaranteed
Copyright 2025 RealTracs Solutions. All rights reserved.
