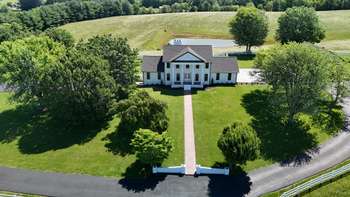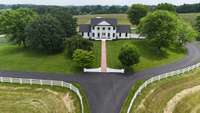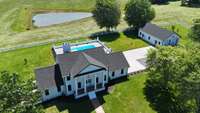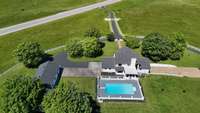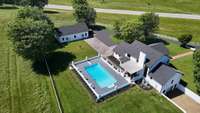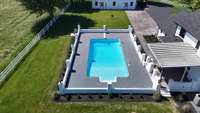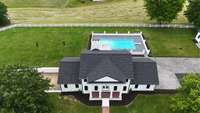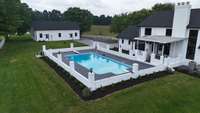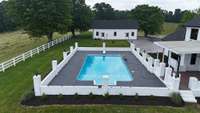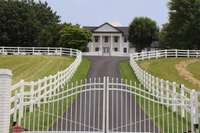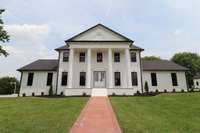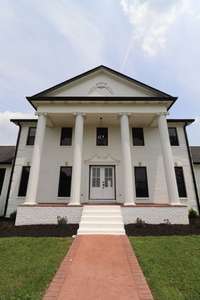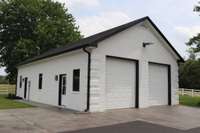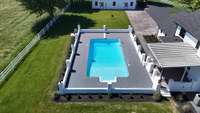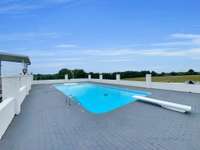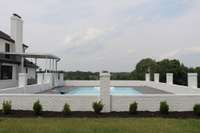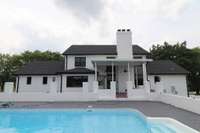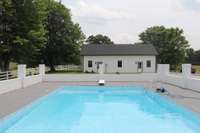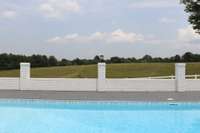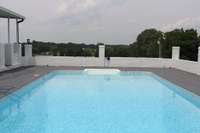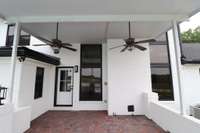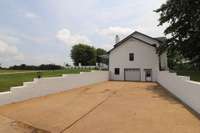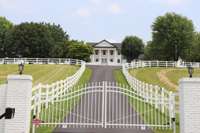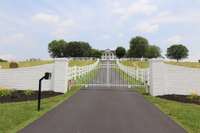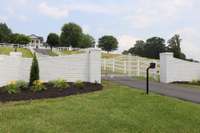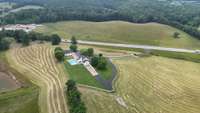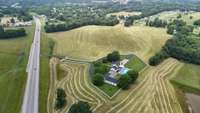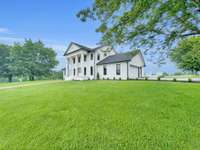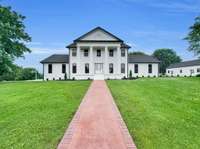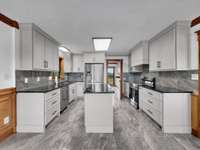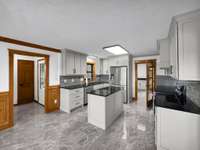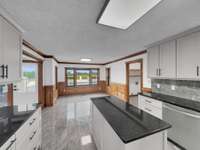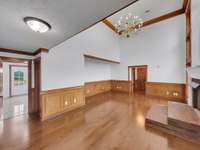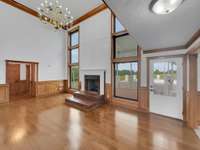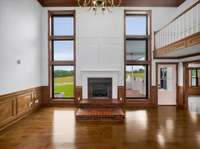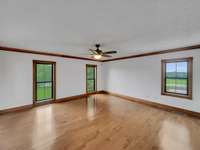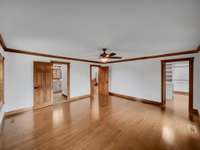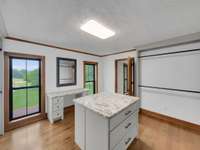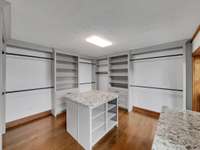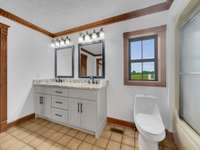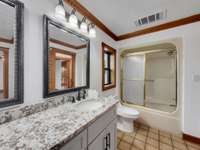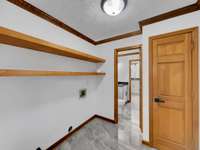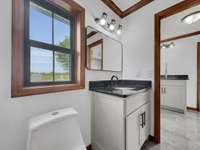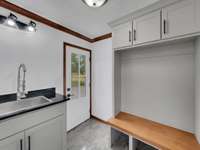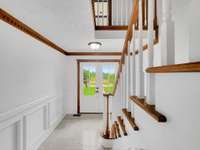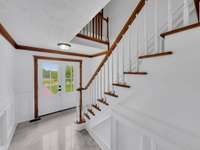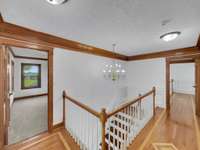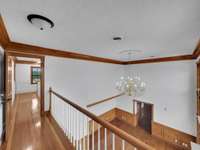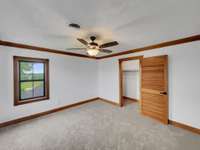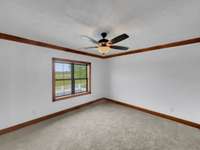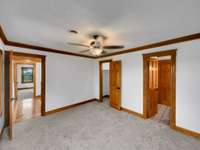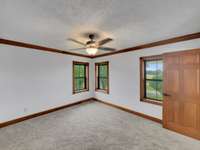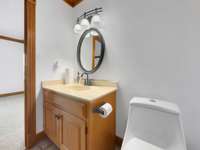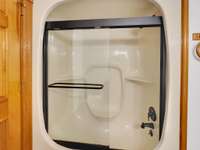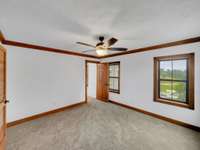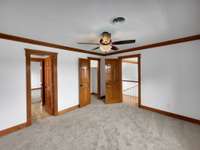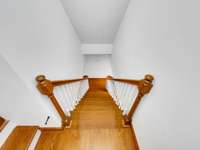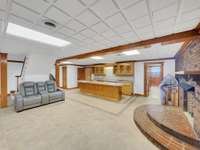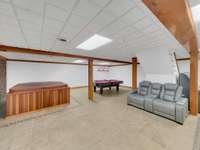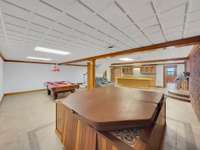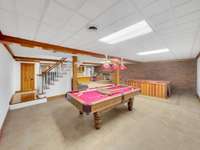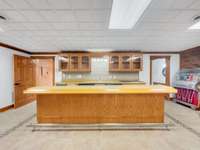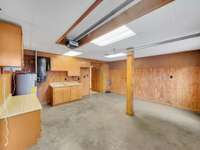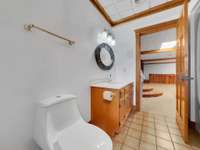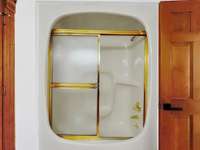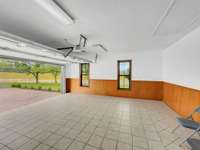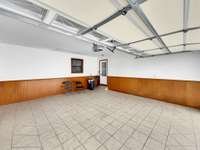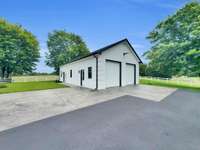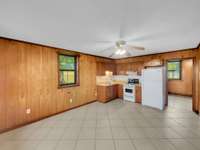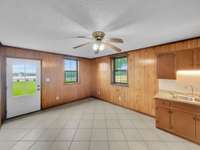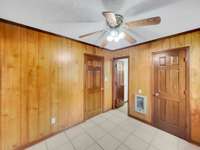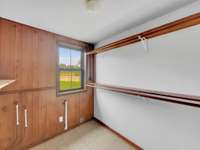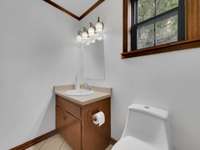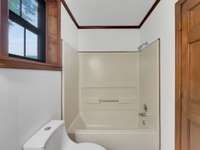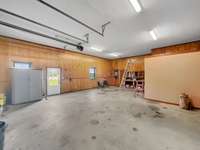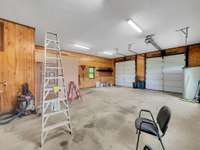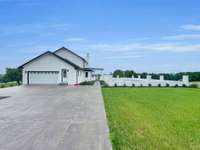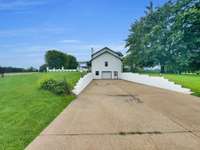$1,600,000 11388 Highway 52, W - Westmoreland, TN 37186
Check out this beautiful new listing! This 3- bedroom, 4- bath, 2- story house on 5. 29 acres offers a blend of classic elegance and modern amenities! It boasts a grand exterior, spacious and updated interior living areas, a large detached garage, and a private swimming pool, making it an ideal property for someone seeking a luxurious and expansive home with ample outdoor space! The exterior of the house is a striking white with a dark roof and a classical architectural style, including a prominent portico with columns! A paved walkway leads to the front entrance! Inside, the living spaces are bright and open! The living room features high ceilings, large windows that allow for ample natural light, and a grand fireplace! The kitchen is modern and sleek, equipped with light grey cabinetry, dark countertops, and stainless steel appliances! It also features an island and nice tiled flooring! Upstairs is equipped with three bedrooms, a Jack and Jill bathroom, and more! Downstairs is ready to become your recreational room! Equipped with a full kitchen, huge hot tub, and more! Outside, the property includes a large, well- maintained lawn, mature trees, and a white fence bordering some areas! There' s also a separate detached garage with two bays and living quarters featuring a kitchen, full bath and bedroom! For recreation, the property boasts a large outdoor swimming pool with a diving board, surrounded by a bricked patio area! This is an amazing one owner home that has never been available to the public for purchase! It' s situated on a large, well- maintained lawn spanning 5. 29 acres that displays some amazing views overlooking State Highway 52! Approx. 1 mile from the Sumner County Line gives you quick and easy access to Gallatin, Westmoreland and Portland! A must see!!
Directions:FROM WESTMORELAND, TAKE HWY. 52 E. 1.9 MILES AND SEE HOME ON THE LEFT.
Details
- MLS#: 2915204
- County: Macon County, TN
- Subd: Dixon & Gregory
- Stories: 2.00
- Full Baths: 4
- Bedrooms: 3
- Built: 1988 / APROX
- Lot Size: 5.290 ac
Utilities
- Water: Public
- Sewer: Septic Tank
- Cooling: Central Air, Electric
- Heating: Central, Electric
Public Schools
- Elementary: Westside Elementary
- Middle/Junior: Macon County Junior High School
- High: Macon County High School
Property Information
- Constr: Brick
- Floors: Carpet, Wood, Marble, Tile
- Garage: 5 spaces / detached
- Parking Total: 9
- Basement: Finished
- Fence: Full
- Waterfront: No
- Living: 22x16
- Dining: 13x12 / Combination
- Kitchen: 13x11
- Bed 1: 17x16 / Full Bath
- Bed 2: 13x11 / Bath
- Bed 3: 11x13 / Bath
- Bed 4: 13x12 / Walk- In Closet( s)
- Bonus: 35x28 / Basement Level
- Patio: Patio, Covered
- Taxes: $2,685
Appliances/Misc.
- Fireplaces: 2
- Drapes: Remain
- Pool: In Ground
Features
- Electric Oven
- Electric Range
- Dishwasher
- Refrigerator
- Ceiling Fan(s)
- Central Vacuum
- Entrance Foyer
- Extra Closets
- High Ceilings
- Pantry
- Walk-In Closet(s)
- Primary Bedroom Main Floor
- High Speed Internet
- Kitchen Island
Listing Agency
- Office: Gene Carman Real Estate & Auctions
- Agent: Matthew Carman
Information is Believed To Be Accurate But Not Guaranteed
Copyright 2025 RealTracs Solutions. All rights reserved.
