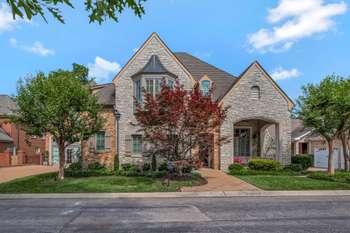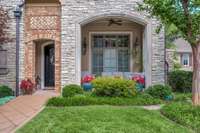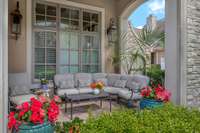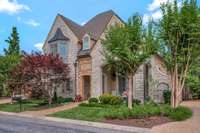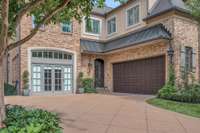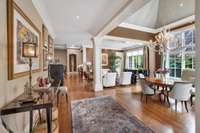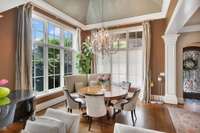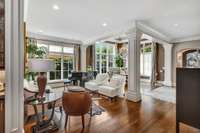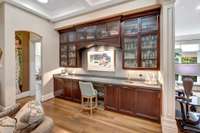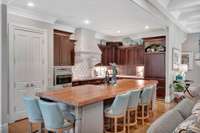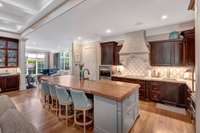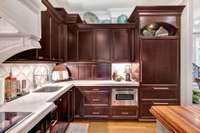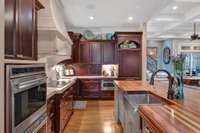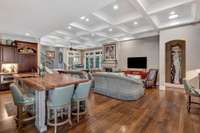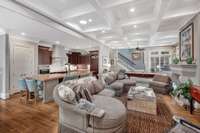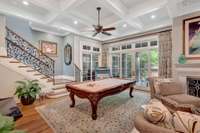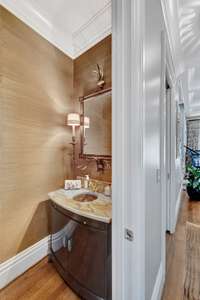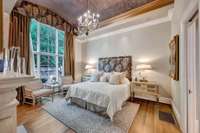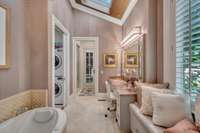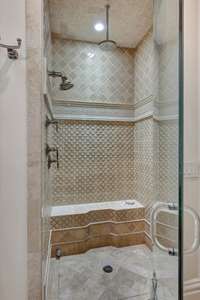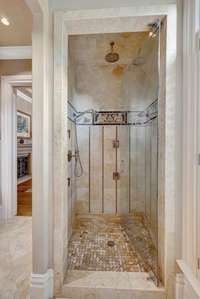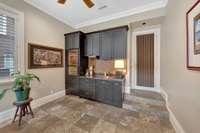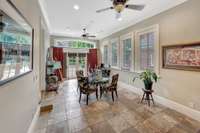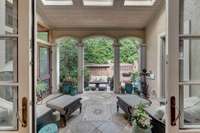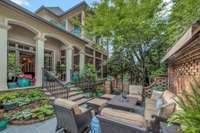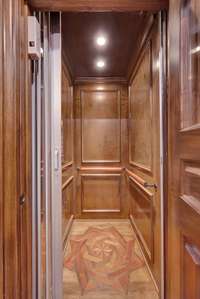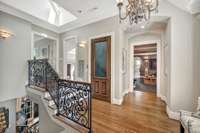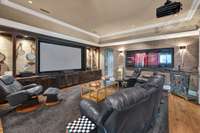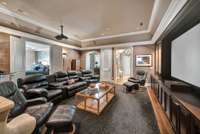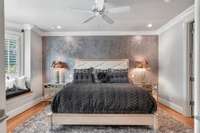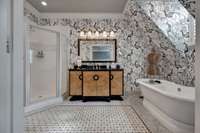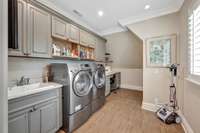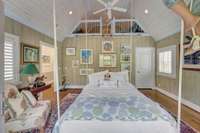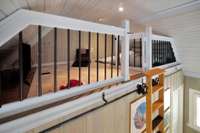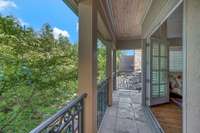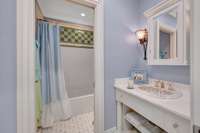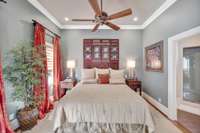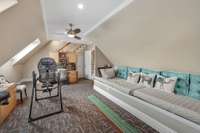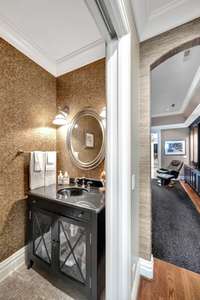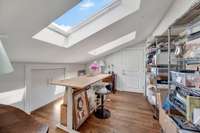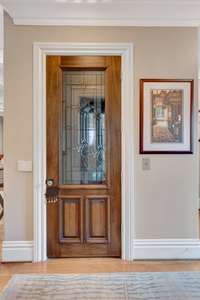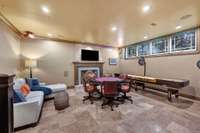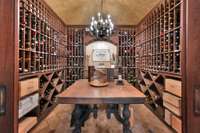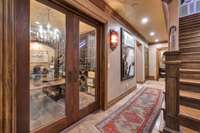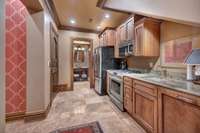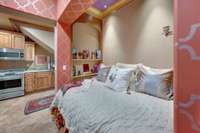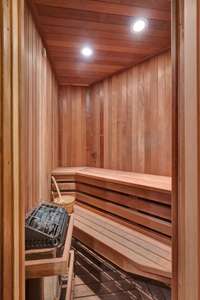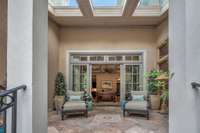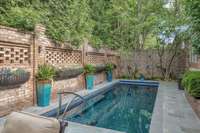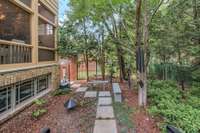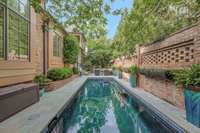$2,995,000 1005 Greenwich Park - Nashville, TN 37215
Stunning custom entertainer' s dream home in sought after Abbottsford. This one owner open floor plan home, in the heart of Green Hills, has all the bells and whistles. Primary on the main - two primary baths - screened porch - outdoor kitchen - four fireplaces - two covered porches - soaring ceilings - new Pebble Tec pool with a retractable cover - elevator - three additional bedroom suites - theatre room. The downstairs in- law suite is complete with a fireplace, full kitchen, walk in wine room, sauna and full bath. The walkable neighborhood includes a community pool, two tennis courts, a club house and social events. New streets will be coming soon. This is a must see.
Directions:From Interstate 440, head south on Hillsboro Road, turn right on Abbott Martin Road, turn left on Abbottsford Drive, turn left on Bowring Park, turn left on Greenwich Park, 1005 is on the right.
Details
- MLS#: 2915187
- County: Davidson County, TN
- Subd: Abbottsford
- Stories: 2.00
- Full Baths: 6
- Half Baths: 2
- Bedrooms: 4
- Built: 2009 / APROX
- Lot Size: 0.190 ac
Utilities
- Water: Public
- Sewer: Public Sewer
- Cooling: Central Air
- Heating: Central
Public Schools
- Elementary: Julia Green Elementary
- Middle/Junior: John Trotwood Moore Middle
- High: Hillsboro Comp High School
Property Information
- Constr: Brick, Stone, Stucco
- Floors: Wood
- Garage: 2 spaces / detached
- Parking Total: 2
- Basement: Apartment
- Waterfront: No
- Living: 14x11 / Formal
- Dining: 13x13 / Formal
- Kitchen: 19x11
- Bed 1: 16x14 / Suite
- Bed 2: 16x14 / Bath
- Bed 3: 15x14 / Bath
- Bed 4: 13x12 / Bath
- Den: 20x14 / Combination
- Bonus: 20x16 / Basement Level
- Patio: Porch, Covered, Patio, Screened
- Taxes: $11,371
- Amenities: Clubhouse, Playground, Pool, Tennis Court(s), Underground Utilities
Appliances/Misc.
- Fireplaces: 4
- Drapes: Remain
- Pool: In Ground
Features
- Double Oven
- Cooktop
- Water Purifier
- Bookcases
- Built-in Features
- Ceiling Fan(s)
- Elevator
- Extra Closets
- High Ceilings
- In-Law Floorplan
- Open Floorplan
- Pantry
- Smart Camera(s)/Recording
- Storage
- Walk-In Closet(s)
- Wet Bar
- Kitchen Island
- Security System
Listing Agency
- Office: Pilkerton Realtors
- Agent: Kim K. Anderson
Information is Believed To Be Accurate But Not Guaranteed
Copyright 2025 RealTracs Solutions. All rights reserved.
