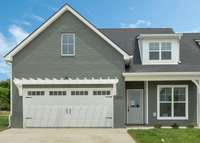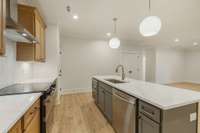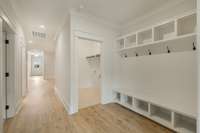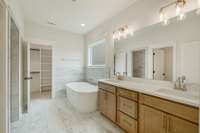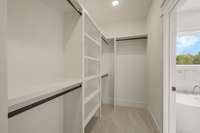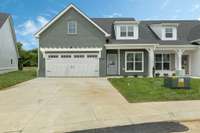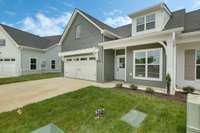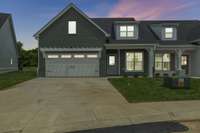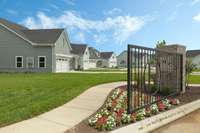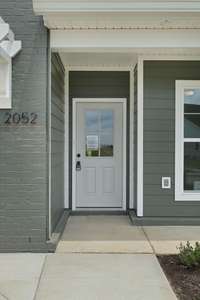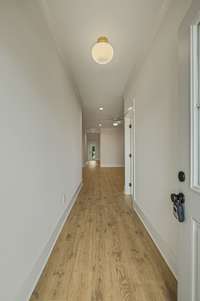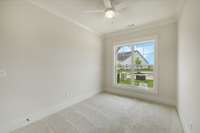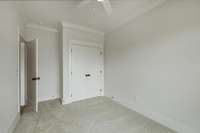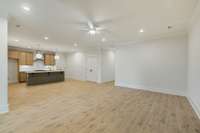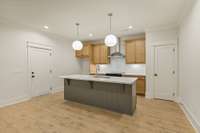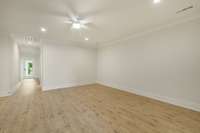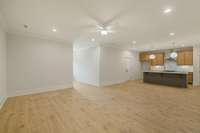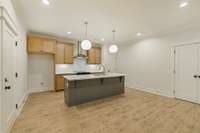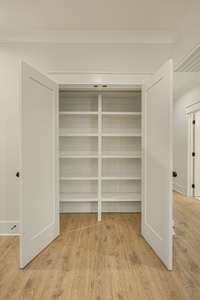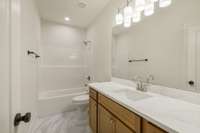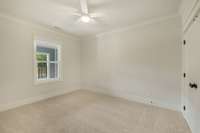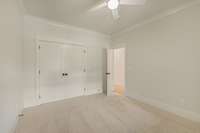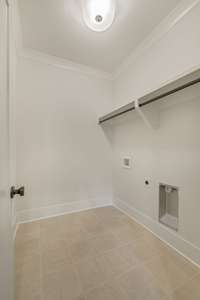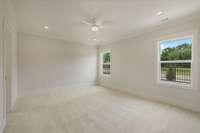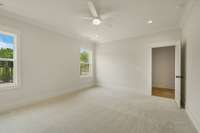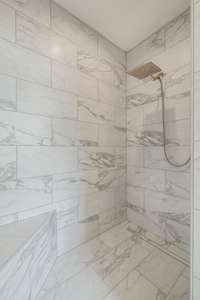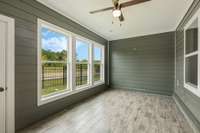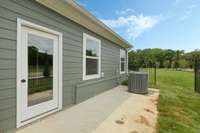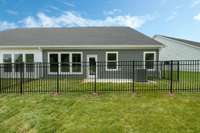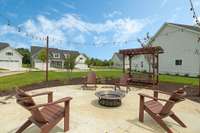$469,900 2047 Grace Johns Cir - Murfreesboro, TN 37128
ONE LEVEL LIVING - TAYLOR PLAN - Selection package B - Builder is offering assistance closing costs or rate buy down if preferred lender is used - This 2 car garage, Open Floor Plan, Screened in porch, is exactly what everyone is looking for in a home. With amenities galore from, kayak launch, access to the GREENWAY, pickleball courts and a workout facility just to name a few, this is the perfect place to be AND we got fences approved. Fenced in areas can not have any permanent fixtures as the lawn maintenance can not have any obstructions on the grass. . These units have been requested the most from people in the past and we are finally glad to be building these. Pictures are from another unit so the front elevation may be a different color.
Directions:From I24, take Exit 80 (hwy 99) towards Rockvale, rgt. on River Rock, Rgt. on Sycamore, Rgt. Eastview drive until entering neighborhood, Rgt. on Gracie Johns Cir.
Details
- MLS#: 2915128
- County: Rutherford County, TN
- Subd: Hidden River Estates
- Stories: 1.00
- Full Baths: 2
- Bedrooms: 3
- Built: 2025 / NEW
Utilities
- Water: Public
- Sewer: Public Sewer
- Cooling: Central Air
- Heating: Central
Public Schools
- Elementary: Cason Lane Academy
- Middle/Junior: Rockvale Middle School
- High: Rockvale High School
Property Information
- Constr: Masonite, Brick
- Floors: Carpet, Laminate
- Garage: 2 spaces / attached
- Parking Total: 2
- Basement: Slab
- Waterfront: No
- Living: 24x19
- Kitchen: 10x15
- Bed 1: 16x13 / Full Bath
- Bed 2: 12x13 / Extra Large Closet
- Bed 3: 10x10 / Extra Large Closet
- Taxes: $1
- Amenities: Clubhouse, Fitness Center, Gated, Pool, Sidewalks, Tennis Court(s)
Appliances/Misc.
- Fireplaces: No
- Drapes: Remain
Features
- Electric Oven
- Electric Range
- Double Oven
- Dishwasher
- Disposal
- Kitchen Island
Listing Agency
- Office: Benchmark Realty, LLC
- Agent: Lane Wommack
Information is Believed To Be Accurate But Not Guaranteed
Copyright 2025 RealTracs Solutions. All rights reserved.

