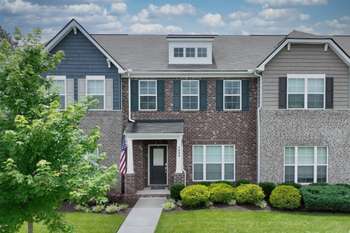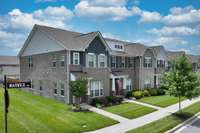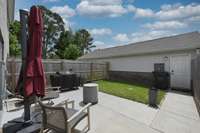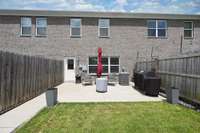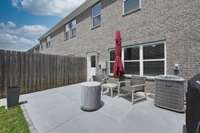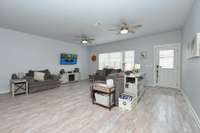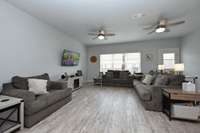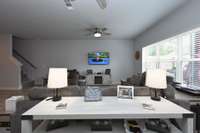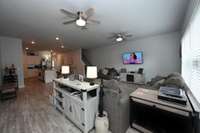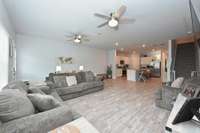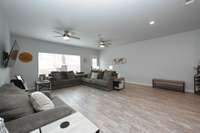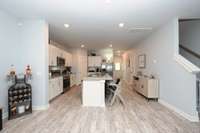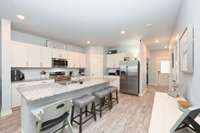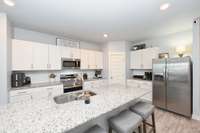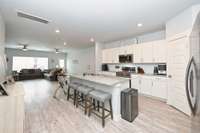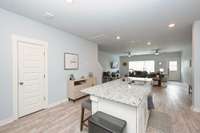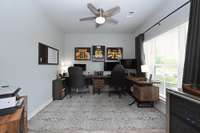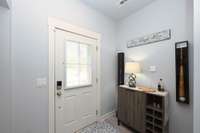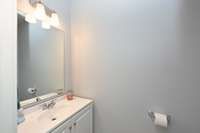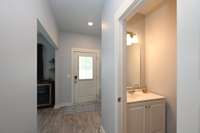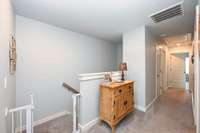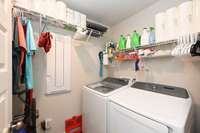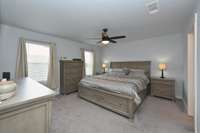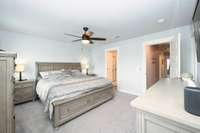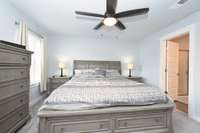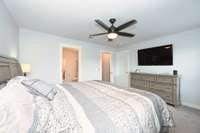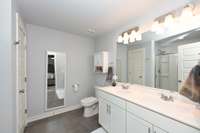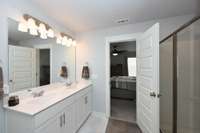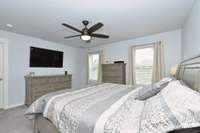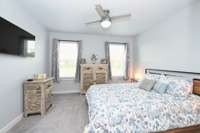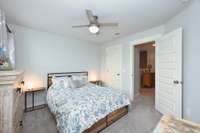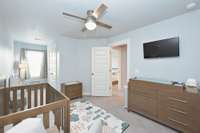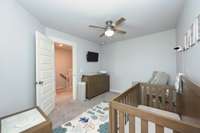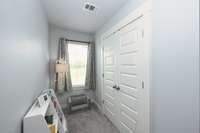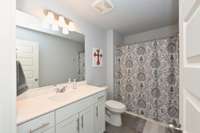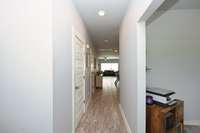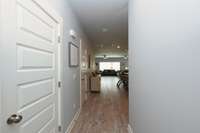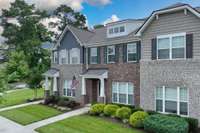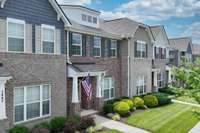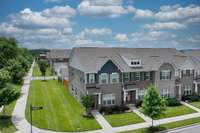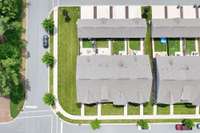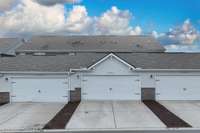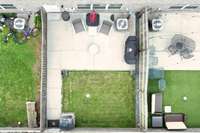$349,900 2004 Hardwick Lane - Gallatin, TN 37066
Reduced!!!! PREFERRED LENDER PAYING 3% - LOWER RATE, NO PMI- BUYER NEEDS TO MAKE LESS THAN $ 83, 750 Most perfect condo in Sumner County! 3 bedrooms plus a office/ dining room, 2. 5 baths, 2 car detached garage plus a small yard! Huge open great room and spacious kitchen with numerous cabinets, walk in pantry and huge island! Owner' s suite has large walk in closet and bath with double sinks and large shower! All appliances included .... including washer and dryer! Many extras included in sale like electric blinds in primary bedroom and nursery, custom shelving, ring doorbells front and back, motion sensors, ring security system, smart primary bedroom fan and garage shelving on walls stays.
Directions:Vietnam Veterans Pkwy to right on Belvedere to right on Tulip Poplar then left on Warwick Lane (the address is Hardwick lane but that refers to where the garage is….front door is on Warwick)
Details
- MLS#: 2915117
- County: Sumner County, TN
- Subd: Preston Park
- Style: Traditional
- Stories: 2.00
- Full Baths: 2
- Half Baths: 1
- Bedrooms: 3
- Built: 2020 / APROX
- Lot Size: 0.060 ac
Utilities
- Water: Public
- Sewer: Public Sewer
- Cooling: Ceiling Fan( s), Central Air, Electric
- Heating: Central, Electric
Public Schools
- Elementary: Howard Elementary
- Middle/Junior: Rucker Stewart Middle
- High: Gallatin Senior High School
Property Information
- Constr: Brick, Vinyl Siding
- Roof: Shingle
- Floors: Carpet, Vinyl
- Garage: 2 spaces / detached
- Parking Total: 2
- Basement: Slab
- Fence: Back Yard
- Waterfront: No
- Living: 19x15
- Kitchen: 14x12 / Pantry
- Bed 1: 14x13
- Bed 2: 12x11
- Bed 3: 12x10
- Patio: Patio
- Taxes: $1,800
- Amenities: Underground Utilities
- Features: Smart Lock(s)
Appliances/Misc.
- Fireplaces: No
- Drapes: Remain
Features
- Electric Oven
- Electric Range
- Dishwasher
- Disposal
- Dryer
- Microwave
- Refrigerator
- Stainless Steel Appliance(s)
- Washer
- Ceiling Fan(s)
- Open Floorplan
- Pantry
- Smart Thermostat
- Walk-In Closet(s)
Listing Agency
- Office: Compass
- Agent: Lisa Swint
Information is Believed To Be Accurate But Not Guaranteed
Copyright 2025 RealTracs Solutions. All rights reserved.
