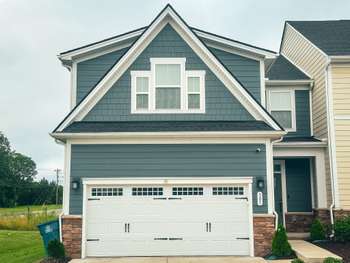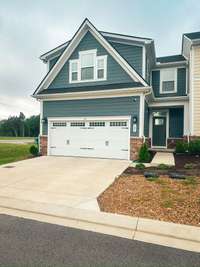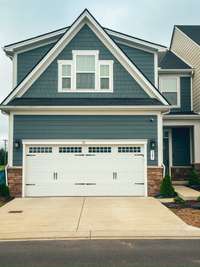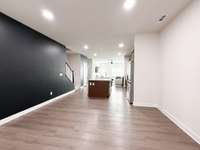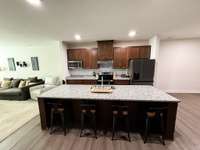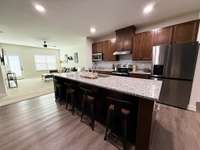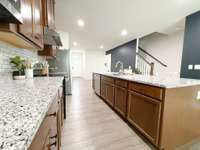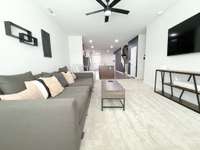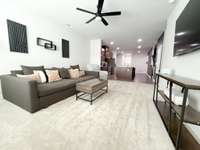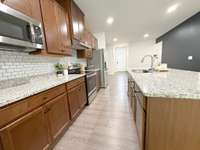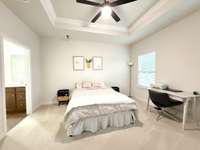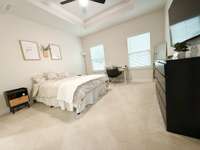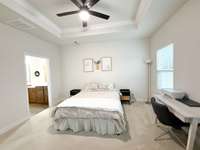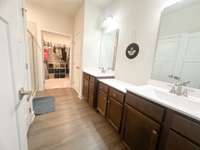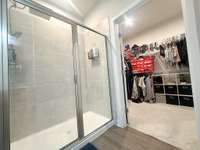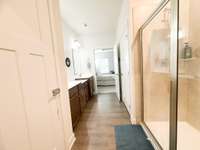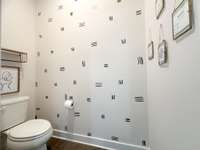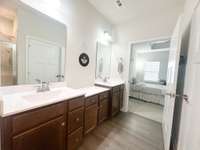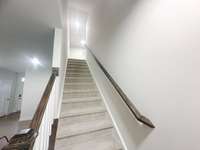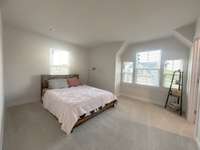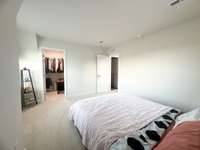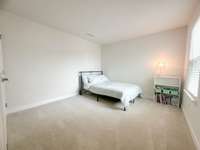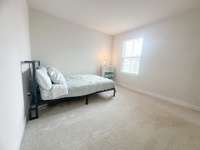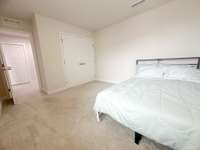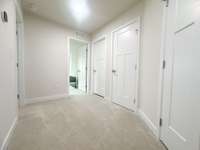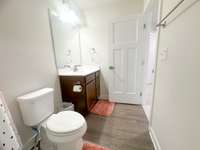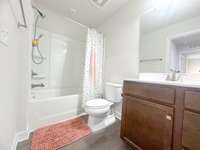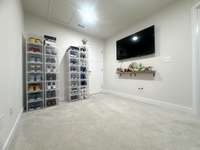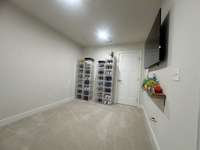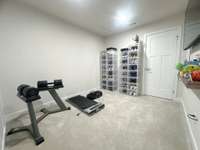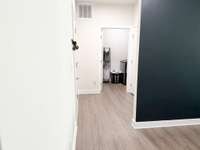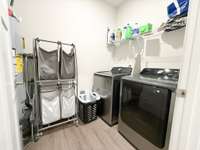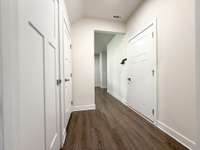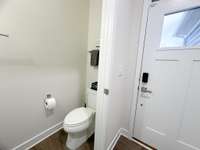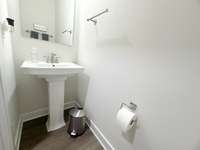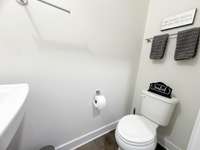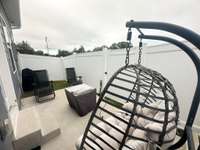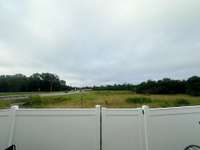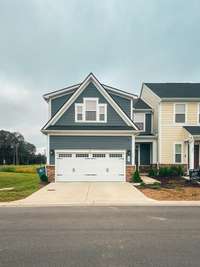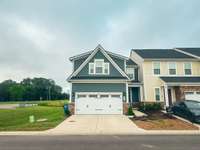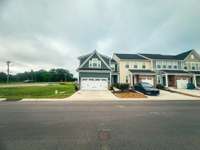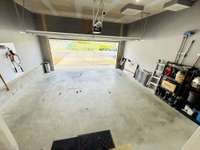$372,499 101 Percheron Pl - Smyrna, TN 37167
Beautiful End Unit Townhome in Cedar Creek! Don’t miss your chance to own this spacious and well- maintained end unit townhome in the desirable Cedar Creek subdivision. This home features the popular Caroline floor plan by Ryan Homes, offering an open layout, stylish finishes, and practical upgrades throughout. With 3 bedrooms and a finished study, there’s plenty of flexible living space—ideal for a home office, playroom, or guest space. The kitchen boasts a 10ft long island- great for hosting and entertaining. The primary bedroom and bathroom are located on the main floor and complete with a walk- in closet. As an end unit, you’ll enjoy natural light and extra privacy. Step outside to a fully fenced backyard, perfect for entertaining, relaxing, or giving pets a safe space to play. The 2- car garage provides ample parking and storage space, as well as additional storage closets inside. The neighborhood offers a community playground, gazebo, and fire pit for your enjoyment. Whether you’re a first- time buyer, downsizing, or looking for low- maintenance living with extra space, this home checks all the boxes! Schedule your private showing today and discover all the ways this home can work for you! This is an Owner/ Agent listing.
Directions:From Sam Ridley Pkwy West, head east to Old Nashville Highway. Turn right on Old Nashville Highway. In 1.3 miles, take a right on Enon Springs Rd. In 1.2 miles, turn right onto Percheron Pl (Cedar Creek Townhomes). Home will be the first one on the left.
Details
- MLS#: 2915019
- County: Rutherford County, TN
- Subd: Cedar Creek Townhomes Ph 1 Units 1
- Stories: 2.00
- Full Baths: 2
- Half Baths: 1
- Bedrooms: 3
- Built: 2023 / EXIST
Utilities
- Water: Public
- Sewer: Public Sewer
- Cooling: Ceiling Fan( s), Central Air
- Heating: Central
Public Schools
- Elementary: Rocky Fork Elementary School
- Middle/Junior: Rocky Fork Middle School
- High: Smyrna High School
Property Information
- Constr: Vinyl Siding
- Floors: Carpet, Vinyl
- Garage: 2 spaces / attached
- Parking Total: 2
- Basement: Crawl Space
- Fence: Back Yard
- Waterfront: No
- Bed 1: Full Bath
- Bed 2: Walk- In Closet( s)
- Patio: Patio
- Taxes: $1,890
- Amenities: Playground, Sidewalks
- Features: Smart Camera(s)/Recording, Smart Lock(s)
Appliances/Misc.
- Fireplaces: No
- Drapes: Remain
Features
- Oven
- Electric Range
- Dishwasher
- Disposal
- Refrigerator
- Stainless Steel Appliance(s)
- Ceiling Fan(s)
- Extra Closets
- Open Floorplan
- Pantry
- Smart Camera(s)/Recording
- Smart Thermostat
- Storage
- Walk-In Closet(s)
- Primary Bedroom Main Floor
- Security System
- Smoke Detector(s)
Listing Agency
- Office: Zach Taylor Real Estate
- Agent: Jin Malabanan
- CoListing Office: Zach Taylor Real Estate
- CoListing Agent: Jon Laster
Information is Believed To Be Accurate But Not Guaranteed
Copyright 2025 RealTracs Solutions. All rights reserved.
