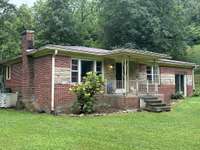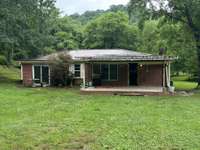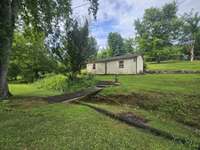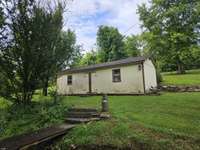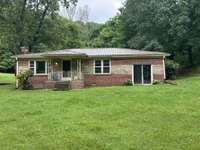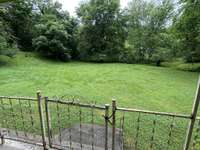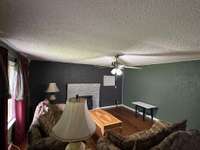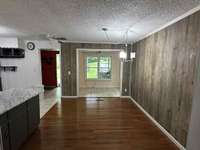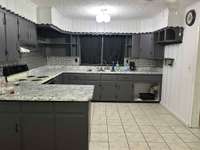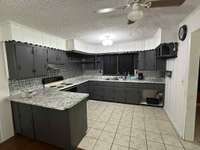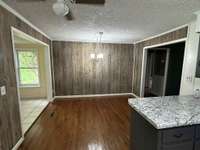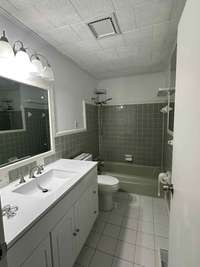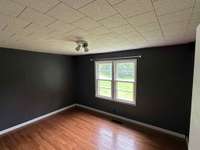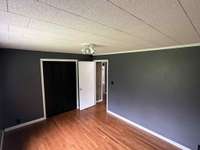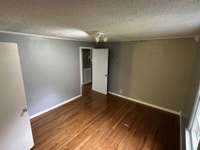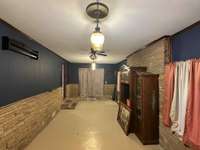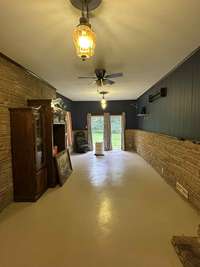$214,900 9 Johnnie Woods Ln - Buffalo Valley, TN 38548
Super cute two bed, one bath home in a great location just 7 miles from I- 40. You' ll find a lot of updates across this 1435sqft home. Step inside the back door into a laundry/ mudroom that leads to the updated kitchen with new backsplash, countertops, and tile. The attached dining area has beautiful hardwood floors and opens into a versatile flex space—perfect for a home office, breakfast nook, etc. Both large bedrooms also have hardwood flooring, while the oversized bonus room features stone accents and two sliding glass doors that bring in tons of natural light. The bonus room can also be used as a third bedroom, so there' s room for the whole family. There' s plenty of level space in both the front and back yards, including a storage building for all outdoor items and a covered concrete patio ready for entertaining. Betty' s Island is just a mile and a half away- fish, kayak, or launch a boat right into the Caney Fork River. This is a great home in a great location for less than 215k, don' t miss it!
Directions:From Gordonsville Dollar General, take E Main St. 1 mi & slight L on Trousdale Ferry. After 2 mi, R on Pea Ride then immediate R on Club Springs Rd. Continue 5 mi then L on Ferguson Hollow. After a half mile R on Johnnie Woods Ln. Home on the L. See sign.
Details
- MLS#: 2915016
- County: Smith County, TN
- Stories: 1.00
- Full Baths: 1
- Bedrooms: 2
- Built: 1960 / EXIST
- Lot Size: 1.610 ac
Utilities
- Water: Private
- Sewer: Septic Tank
- Cooling: Central Air, Electric
- Heating: Central, Electric
Public Schools
- Elementary: Gordonsville Elementary School
- Middle/Junior: Gordonsville High School
- High: Gordonsville High School
Property Information
- Constr: Brick
- Roof: Metal
- Floors: Wood, Tile
- Garage: No
- Basement: Crawl Space
- Waterfront: No
- Living: 16x17 / Separate
- Dining: 11x10
- Kitchen: 11x10
- Bed 1: 11x13
- Bed 2: 10x13
- Bonus: 11x27
- Patio: Patio, Covered, Porch
- Taxes: $536
- Features: Storage Building
Appliances/Misc.
- Fireplaces: 1
- Drapes: Remain
Features
- Electric Oven
- Electric Range
- Ceiling Fan(s)
- Storage
- High Speed Internet
Listing Agency
- Office: Heartland Real Estate & Auction, Inc.
- Agent: Jason R. Martin
Information is Believed To Be Accurate But Not Guaranteed
Copyright 2025 RealTracs Solutions. All rights reserved.

