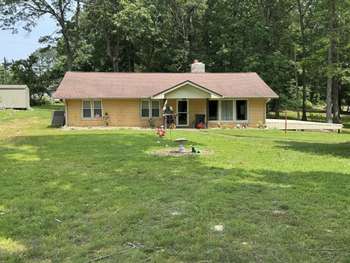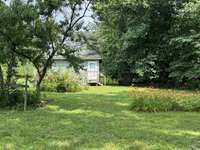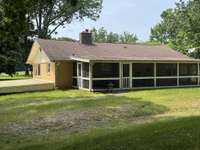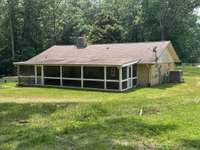219 Highland Dr - Portland, TN 37148
** RESERVE AUCTION – LIVE ON- SITE AND ON- LINE Saturday July 26, 2025 @ 11: 00 am. Charming Home on 5. 6 Acres with Privacy and Space to Spread Out! Don’t miss this beautiful 3- bedroom, 2. 5- bath home nestled on a quiet dead- end street. Sitting on 5. 6 scenic acres, this property offers the perfect blend of peace and convenience. Enjoy mornings on the large screened- in porch overlooking your private slice of nature. The finished basement includes a bedroom and full bath—ideal for guests, in- laws, or a home office. With space, charm, and a serene setting, this home is truly a must- see! ** NO PRIVATE SHOWINGS* * Preview Day will be day of auction from 9: 00am - 10: 45am. ** 10% buyer' s premium will be added to final bid to establish total purchase price. **$ 15, 000 partial down payment & sign a sales contract with all pertinent documents day of auction. ** Balance will be due at closing on or before August 20th, 2025. Must have proof of funds or loan approval with no contingencies. Traditional financing accepted, ** THIS IS NOT A FORECLOSURE OR SHORT SALE. This Property is expected to sell at or near Market Value. PRE AUCTION OFFERS ARE WELCOMED.
Directions:From Gallatin, take HWY 109 North towards Portland, turn right on hwy 109N, turn left onto Highland Rd, house is the second to the last house on the left.
Details
- MLS#: 2915000
- County: Sumner County, TN
- Stories: 1.00
- Full Baths: 2
- Half Baths: 1
- Bedrooms: 3
- Built: 1962 / EXIST
- Lot Size: 5.300 ac
Utilities
- Water: Public
- Sewer: Septic Tank
- Cooling: Central Air, Electric
- Heating: Central, Electric
Public Schools
- Elementary: J W Wiseman Elementary
- Middle/Junior: Portland East Middle School
- High: Portland High School
Property Information
- Constr: Brick
- Floors: Wood, Laminate, Tile
- Garage: No
- Parking Total: 5
- Basement: Finished
- Waterfront: No
- Living: 22x16
- Kitchen: 22x11 / Eat- in Kitchen
- Bed 1: 12x14 / Half Bath
- Bed 2: 11x14
- Bed 3: 14x14 / Bath
- Patio: Porch, Covered, Patio, Screened
- Taxes: $1,535
- Features: Storage Building
Appliances/Misc.
- Fireplaces: No
- Drapes: Remain
Features
- Electric Oven
- Built-In Electric Range
- Ceiling Fan(s)
- Extra Closets
- Storage
- Walk-In Closet(s)
Listing Agency
- Office: simpliHOM
- Agent: Barry Huber
Information is Believed To Be Accurate But Not Guaranteed
Copyright 2025 RealTracs Solutions. All rights reserved.





