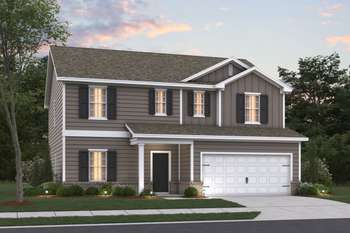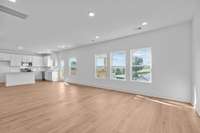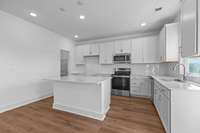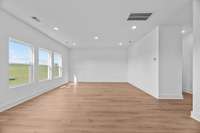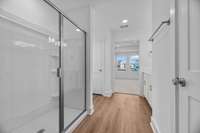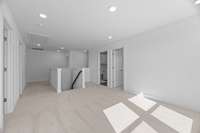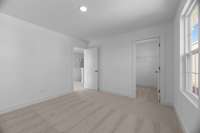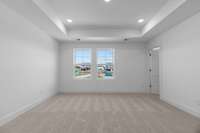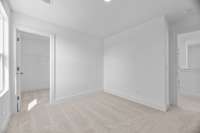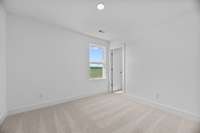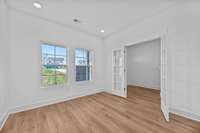$479,990 133 Rose Hannah Dr - Gallatin, TN 37066
The Tipton at Bledsoe Springs brings the space you need, the privacy you want, and the kind of finishes that make your friends say “wait… this is new construction? ” This home of the week is Built by M/ I Homes—a national builder with nearly 50 years of experience. This 5- bedroom layout includes a guest room ( or WFH command center) downstairs, an 8- foot black front door that brings all the drama, and hardwood stairs that say “we don’t do carpet here. ” The deluxe bath upstairs has a soaking tub and separate shower—because you deserve better than cramped combo units. Out back? A 180 sq ft extended patio and a mature treeline so private, you’ll forget you have neighbors. Special 4. 875% financing available, plus peace of mind with M/ I’s in- house warranty.
Directions:From i65, head north on 109 to Airport Road, Turn right on Airport road, follow to Hartsville Pike. Turn Right on Hartsville Pike Neighborhood will be on the left. Turn left onto Rose Hannah Drive.
Details
- MLS#: 2914960
- County: Sumner County, TN
- Subd: Bledsoe Springs
- Stories: 2.00
- Full Baths: 3
- Bedrooms: 5
- Built: 2025 / NEW
Utilities
- Water: Public
- Sewer: Public Sewer
- Cooling: Electric
- Heating: Electric
Public Schools
- Elementary: Vena Stuart Elementary
- Middle/Junior: Joe Shafer Middle School
- High: Gallatin Senior High School
Property Information
- Constr: Fiber Cement, Brick
- Roof: Shingle
- Floors: Carpet, Tile, Vinyl
- Garage: 2 spaces / attached
- Parking Total: 2
- Basement: Crawl Space
- Waterfront: No
- Living: 18x16 / Combination
- Dining: 11x16 / Combination
- Kitchen: 11x16
- Bed 1: 14x14 / Suite
- Bed 2: 11x9 / Walk- In Closet( s)
- Bed 3: 12x11 / Extra Large Closet
- Bed 4: 12x11 / Extra Large Closet
- Bonus: Second Floor
- Taxes: $2,349
- Features: Smart Lock(s)
Appliances/Misc.
- Fireplaces: No
- Drapes: Remain
Features
- Electric Oven
- Electric Range
- Dishwasher
- Microwave
- Stainless Steel Appliance(s)
- Built-in Features
- Entrance Foyer
- Extra Closets
- High Ceilings
- Open Floorplan
- Pantry
- Walk-In Closet(s)
- Kitchen Island
- Smoke Detector(s)
Listing Agency
- Office: M/ I HOMES OF NASHVILLE LLC
- Agent: Sean Haramija
- CoListing Office: M/ I HOMES OF NASHVILLE LLC
- CoListing Agent: Kaitlin Chaffin Blackwell
Information is Believed To Be Accurate But Not Guaranteed
Copyright 2025 RealTracs Solutions. All rights reserved.
