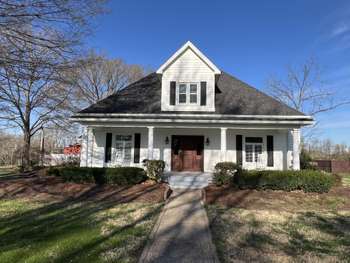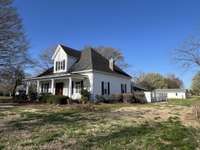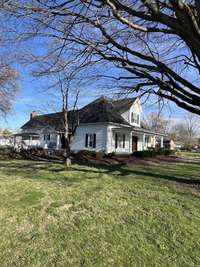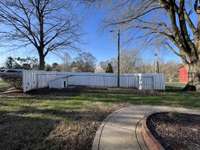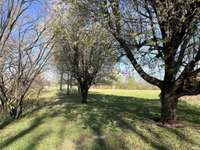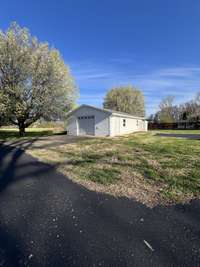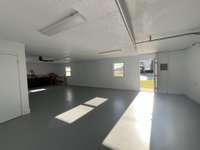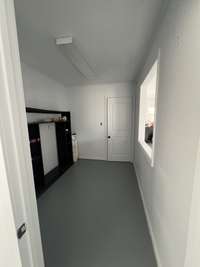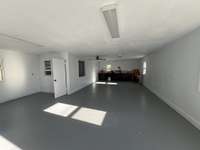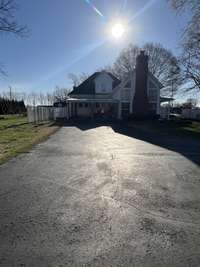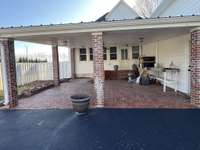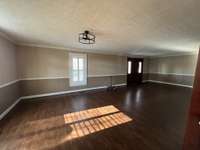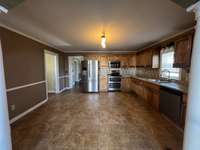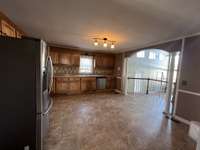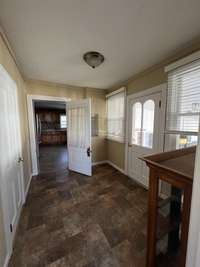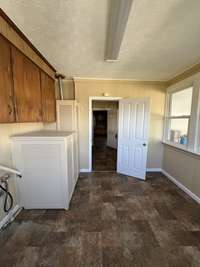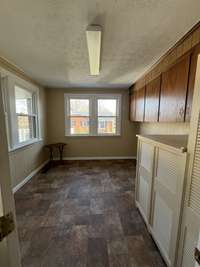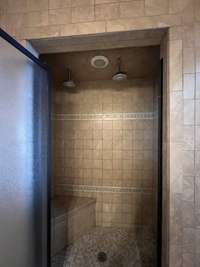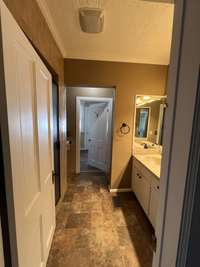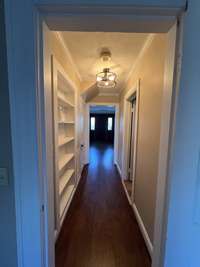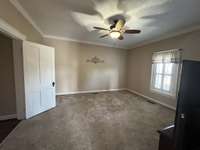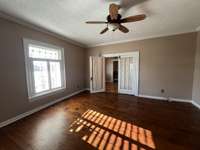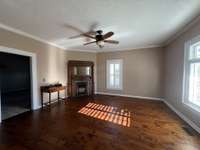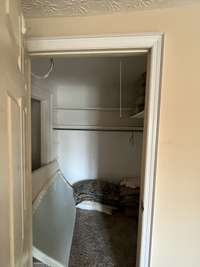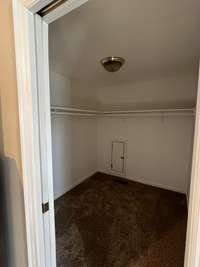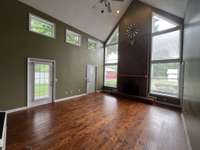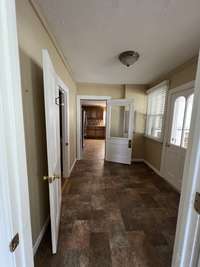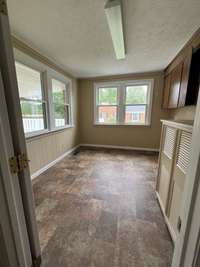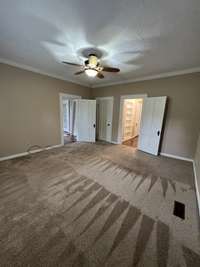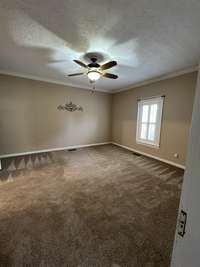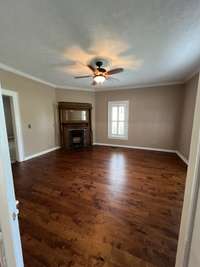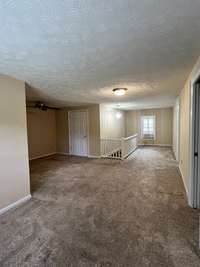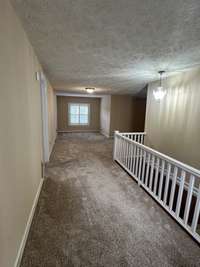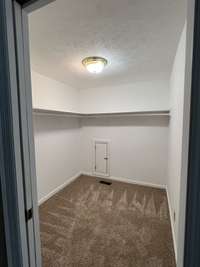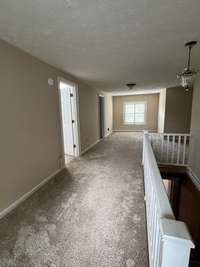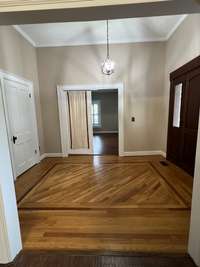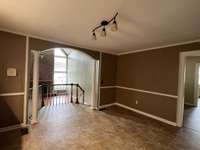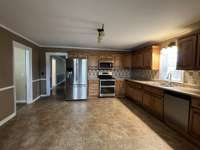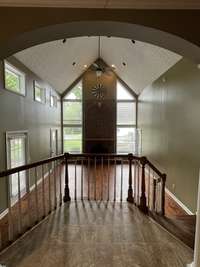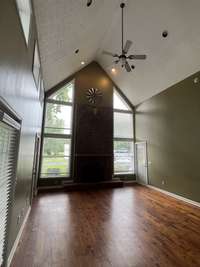$496,000 504 N Russell St - Portland, TN 37148
This home has curb appeal and character everyone is looking for! Sit on the rocking chair front porch, enjoy morning coffee on the side porch or afternoon tea on side patio. Park your vehicle in the detached garage/ shop and relax under the large shade trees. All of this is on an acre plus lot. Walk through the front door into a large formal foyer. There is an office/ bedroom with a fireplace/ stove. The extra large living room allows for ample seating for family time or for everyone to come over and watch the ballgame. There is a family room with an entrance from the carport and the side patio. Sit around the gas fireplace on chilly nights as you watch your favorite shows. The eat- in kitchen comes with all appliances including a double oven, stove, and ample cabinets. There are 2 bedrooms downstairs and a large master bedroom upstairs. The master bedroom has double closets and room for a reading/ sitting area. The master bath has a tub/ shower combo. The downstairs guest bath has a tiled shower with a seat and double ceiling shower heads to give you a spa feel. The entrance into the mud room from the carport gives everyone the ability to leave their coats and shoes in order not to clutter the house. The utility room is spacious and has cabinets for storage. There is room in the utility room for a freezer or to have a small pantry. The downstairs rooms have large windows that allow in the natural sunlight. The detached garage/ shop has storage rooms and would make a great man cave, a teen hangout, or to store your toys. Put your lawnmower or yard tools in the lean- to shed on the back of the garage.
Directions:From I-65N Exit 117 right in Hwy 52, left in Hwy 109, right on McGlothlin Street beside Subway, cross RR tracks, immediate left on N. Russell Street to home on the left.
Details
- MLS#: 2914935
- County: Sumner County, TN
- Stories: 2.00
- Full Baths: 2
- Bedrooms: 3
- Built: 1940 / EXIST
- Lot Size: 1.060 ac
Utilities
- Water: Public
- Sewer: Public Sewer
- Cooling: Central Air
- Heating: Central
Public Schools
- Elementary: Watt Hardison Elementary
- Middle/Junior: Portland West Middle School
- High: Portland High School
Property Information
- Constr: Vinyl Siding
- Floors: Carpet, Wood, Tile
- Garage: 1 space / detached
- Parking Total: 3
- Basement: Crawl Space
- Waterfront: No
- Living: 31x15
- Kitchen: 12x13 / Eat- in Kitchen
- Bed 1: 14x14
- Bed 2: 30x17 / Bath
- Bed 3: 16x15
- Den: 15x18
- Patio: Patio, Covered, Porch
- Taxes: $1,856
Appliances/Misc.
- Fireplaces: 2
- Drapes: Remain
Features
- Double Oven
- Built-In Electric Range
- Dishwasher
- Microwave
- Refrigerator
- Built-in Features
- Ceiling Fan(s)
- Entrance Foyer
- Extra Closets
- Walk-In Closet(s)
Listing Agency
- Office: Wally Gilliam Realty & Auction
- Agent: Michelle Gilliam
Information is Believed To Be Accurate But Not Guaranteed
Copyright 2025 RealTracs Solutions. All rights reserved.
