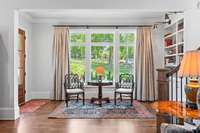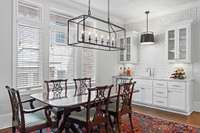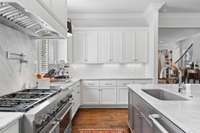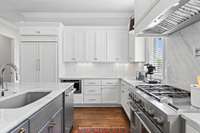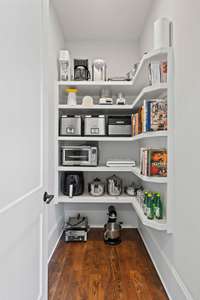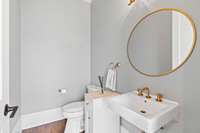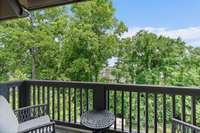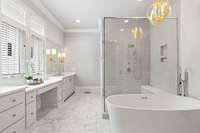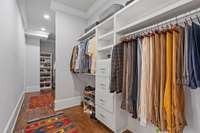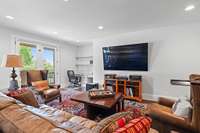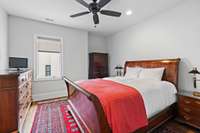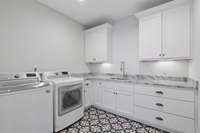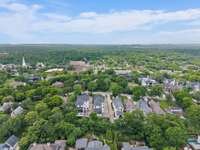$1,675,000 3422B Benham Ave - Nashville, TN 37215
Welcome to 3422B Benham Ave—a stunning, luxury- built home by Pantheon Development, nestled on a quiet street in the heart of Nashville. This exquisite 4- bedroom, 4. 5- bath residence offers unparalleled craftsmanship and thoughtful design throughout. Enjoy the convenience of a gated driveway, a 2- car attached garage with a drop zone, and quick access to Downtown Nashville, Green Hills, Belle Meade, and Brentwood. The chef’s kitchen is a culinary dream, complete with premium stainless steel appliances and modern finishes, along with an adjacent wet bar, seamlessly opening to your main living and dining areas—perfect for entertaining. The primary suite is located on the main floor, boasting a spa- like bathroom and a massive walk- in closet, offering everyday luxury and ease. Upstairs, you' ll find generously sized secondary bedrooms and a spacious flex room that can easily serve as a fifth bedroom, home office, or media room. NO CARPET! Hardwood Floors/ Tile throughout. The home’s outdoor living is truly exceptional, featuring five porch/ deck areas, including a rooftop deck with a wet bar and dedicated storage—ideal for sunset gatherings or weekend BBQs. There’s even an outdoor grilling station-- built- in dual gas and charcoal grill- Fire Magic- adding more sizzle to your social life. This home delivers rare utility and luxury in one gorgeous package. Whether you’re seeking comfort, convenience, or show- stopping design, this home is the total package—don’t miss your chance to own a slice of Nashville luxury!
Directions:Take Hillsboro Rd South, Left on Woodmont Blvd, Left on Behnam Ave, Home is located on the right hand side.
Details
- MLS#: 2914930
- County: Davidson County, TN
- Subd: Homes At 3422 Benham Avenue
- Stories: 2.00
- Full Baths: 4
- Half Baths: 1
- Bedrooms: 4
- Built: 2018 / EXIST
- Lot Size: 0.230 ac
Utilities
- Water: Public
- Sewer: Public Sewer
- Cooling: Central Air, Electric
- Heating: Central
Public Schools
- Elementary: Waverly- Belmont Elementary School
- Middle/Junior: John Trotwood Moore Middle
- High: Hillsboro Comp High School
Property Information
- Constr: Brick
- Floors: Concrete, Wood, Tile
- Garage: 2 spaces / attached
- Parking Total: 2
- Basement: Crawl Space
- Fence: Full
- Waterfront: No
- Living: 17x23
- Dining: 17x13
- Kitchen: 17x13
- Bed 1: 19x15
- Bed 2: 15x10
- Bed 3: 12x17
- Bed 4: 22x20
- Bonus: 16x16
- Patio: Patio, Covered, Porch, Deck
- Taxes: $11,007
- Features: Balcony
Appliances/Misc.
- Fireplaces: 1
- Drapes: Remain
Features
- Double Oven
- Gas Range
- Dishwasher
- Dryer
- Microwave
- Refrigerator
- Stainless Steel Appliance(s)
- Washer
- Ceiling Fan(s)
- Entrance Foyer
- Extra Closets
- High Ceilings
- Pantry
- Walk-In Closet(s)
- Wet Bar
- Primary Bedroom Main Floor
- Security Gate
- Smoke Detector(s)
Listing Agency
- Office: Fridrich & Clark Realty
- Agent: Starling Davis
Information is Believed To Be Accurate But Not Guaranteed
Copyright 2025 RealTracs Solutions. All rights reserved.





