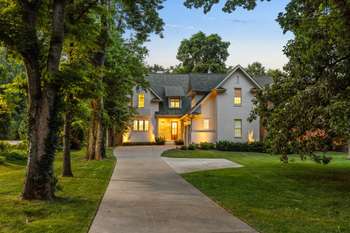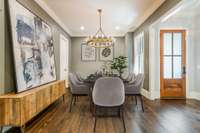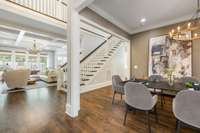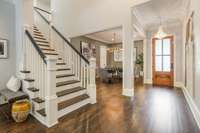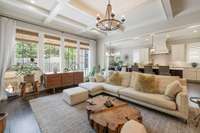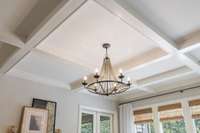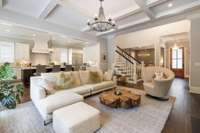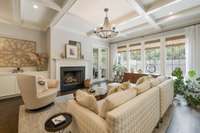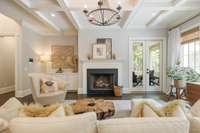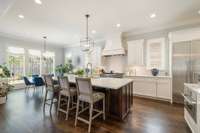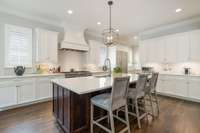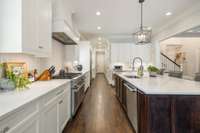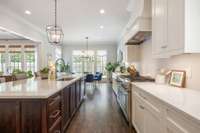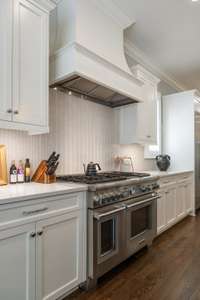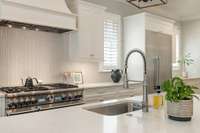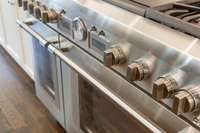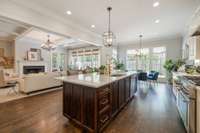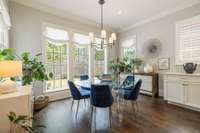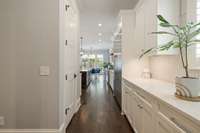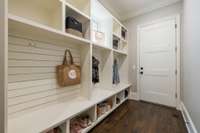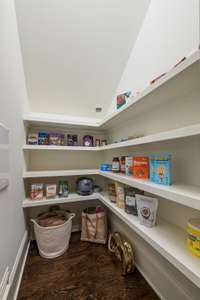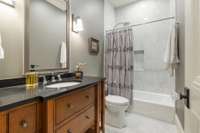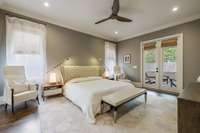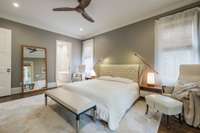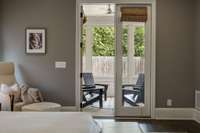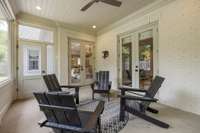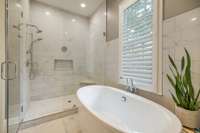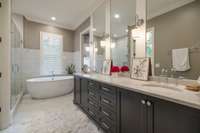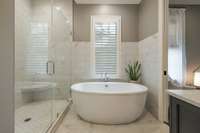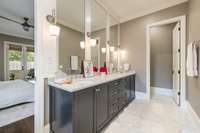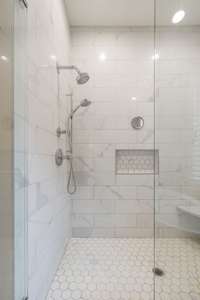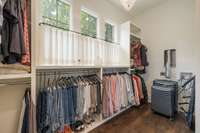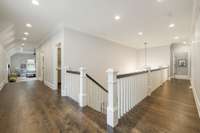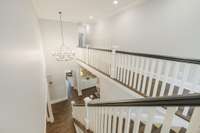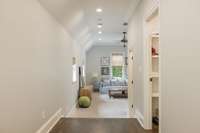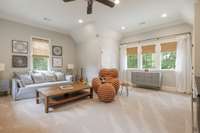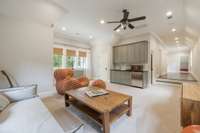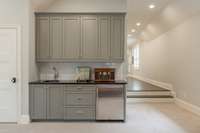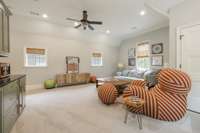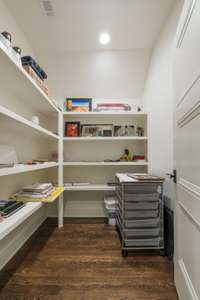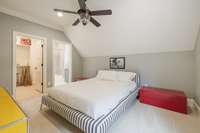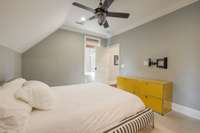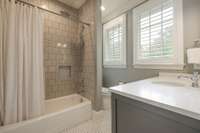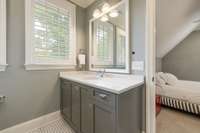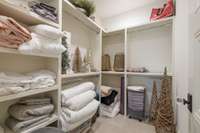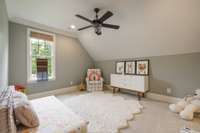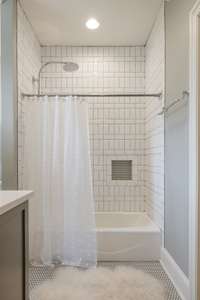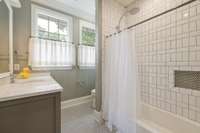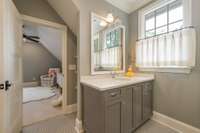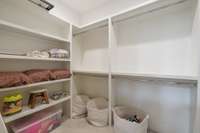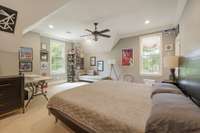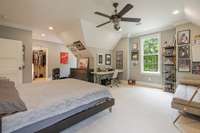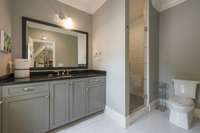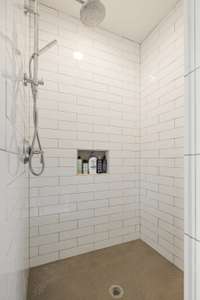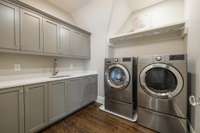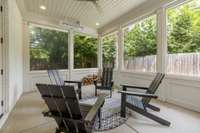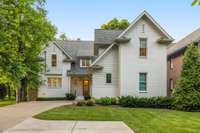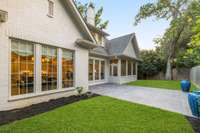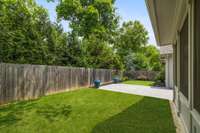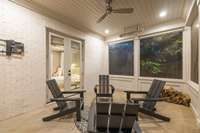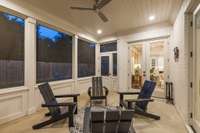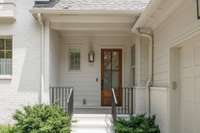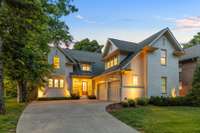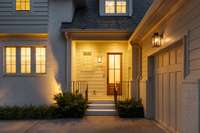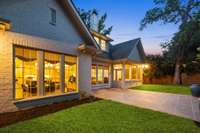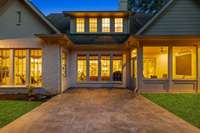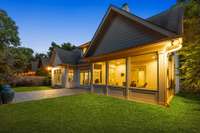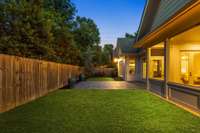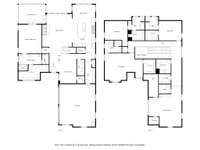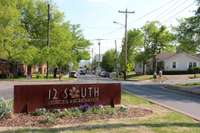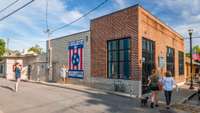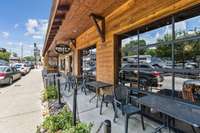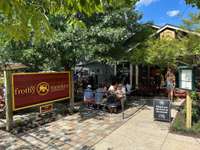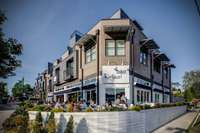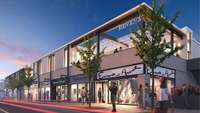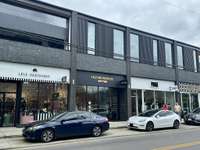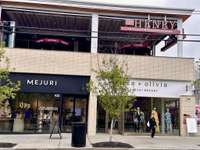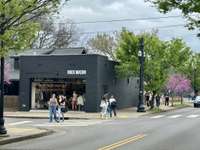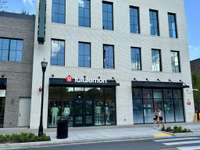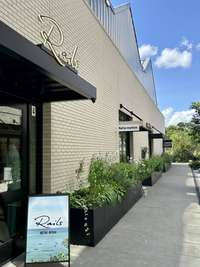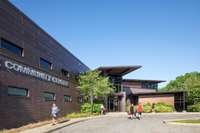$1,950,000 1014B Noelton Ave - Nashville, TN 37204
A must see in person! Stunning Luxury Home in Prime Location. Experience the best of Nashville living in this beautifully designed luxury home, ideally located with unbeatable walkability to the vibrant neighborhoods of 12th South, West End, Green Hills and Berry Hill. Enjoy easy access to local farmers markets, award- winning restaurants, and scenic Sevier Park with a community center offering a gym, fitness classes, and playgrounds with creeks for the kids to play in. Just minutes from downtown, Vanderbilt, and Belmont University, this home combines convenience with comfort. Step inside to an open and airy floor plan filled with natural light, featuring a spacious living area with tall coffered ceilings a formal dining area and a chef’s kitchen perfect for entertaining. The main level includes two full bathrooms, including a luxurious en suite primary bedroom and a guest bath. Each room in the home is generously sized, including an expansive bonus room with a built- in bar—ideal for relaxing or entertaining guests. Laundry facilities are available on both the main floor and upper level for added convenience. Outside, enjoy a private, fully fenced backyard that offers a peaceful retreat. Located on a quiet, private street, this home is a rare find in one of Nashville’s most desirable areas. See floor plan in image gallery.
Directions:From Downtown Nashville: I-65 to I-440 West. Exit South on Hillsboro Pike. Left on Woodmont Blvd. Left on Granny White Pike. Right on Noelton Ave. Home on Left.
Details
- MLS#: 2914862
- County: Davidson County, TN
- Subd: 1014 Noelton Cottages
- Style: Traditional
- Stories: 2.00
- Full Baths: 5
- Half Baths: 1
- Bedrooms: 4
- Built: 2020 / EXIST
- Lot Size: 0.060 ac
Utilities
- Water: Public
- Sewer: Public Sewer
- Cooling: Central Air, Electric
- Heating: Central, Natural Gas
Public Schools
- Elementary: Waverly- Belmont Elementary School
- Middle/Junior: John Trotwood Moore Middle
- High: Hillsboro Comp High School
Property Information
- Constr: Brick
- Roof: Asphalt
- Floors: Carpet, Wood, Tile
- Garage: 2 spaces / attached
- Parking Total: 2
- Basement: Crawl Space
- Fence: Back Yard
- Waterfront: No
- Living: 20x16
- Kitchen: 26x13 / Eat- in Kitchen
- Bed 1: 17x13 / Walk- In Closet( s)
- Bed 2: 20x13 / Bath
- Bed 3: 14x11 / Bath
- Bed 4: 13x11 / Bath
- Bonus: 20x16 / Second Floor
- Patio: Deck, Covered, Patio, Porch, Screened
- Taxes: $10,519
Appliances/Misc.
- Fireplaces: 1
- Drapes: Remain
Features
- Oven
- Gas Range
- Dishwasher
- Disposal
- Microwave
- Refrigerator
- Water Purifier
- Built-in Features
- Ceiling Fan(s)
- Entrance Foyer
- Extra Closets
- High Ceilings
- Open Floorplan
- Pantry
- Storage
- Walk-In Closet(s)
- Wet Bar
- Primary Bedroom Main Floor
- Water Heater
Listing Agency
- Office: Compass Tennessee, LLC
- Agent: Michael Oliveira
Information is Believed To Be Accurate But Not Guaranteed
Copyright 2025 RealTracs Solutions. All rights reserved.
