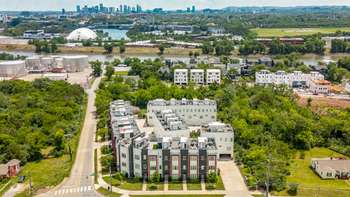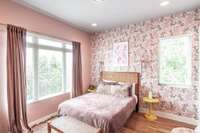$699,900 970 Youngs Ln - Nashville, TN 37207
Investor liquidation = your opportunity. This is hands- down the best decorated unit in the desirable Westvue community—and it comes fully furnished and STR- ready ( non- owner occupied permit in place) . Whether you’re looking for a 1031 exchange, long- term hold, or vacation rental, this is the one. Highlights include: • 4 bedrooms + 4 full bathrooms • Open- concept kitchen/ living with modern finishes • Newly added recovery room with infrared sauna + workout gear • Private rooftop patio with downtown Nashville skyline views • Walking distance to the future River North development • STR permitted + revenue- generating setup • Built in 2020 and meticulously maintained •Unit is sold fully furnished •Home is being Sold As- Is with no repairs. Seller is not aware of any issues and it has been well maintained. This investor says SELL—he’s relocating and liquidating his portfolio, and this is a standout opportunity. Showings: Available for private viewing July 7 & 8 only. Offer Deadline: All offers due by July 9 at 4 PM. No early offer reviews. Response deadline to be July 11 at 4 PM.
Directions:Via I-65 N and W Trinity Ln. Get on I-40/I-65 N, continue to Us-431 N/W Trinity Ln. Take exit 87. Follow W Trinity Ln to Youngs Ln.
Details
- MLS#: 2914859
- County: Davidson County, TN
- Subd: Westvue
- Stories: 3.00
- Full Baths: 4
- Bedrooms: 4
- Built: 2020 / EXIST
- Lot Size: 0.020 ac
Utilities
- Water: Public
- Sewer: Public Sewer
- Cooling: Central Air, Electric
- Heating: Central, Electric
Public Schools
- Elementary: Alex Green Elementary
- Middle/Junior: Haynes Middle
- High: Whites Creek High
Property Information
- Constr: Brick
- Floors: Concrete, Wood, Tile
- Garage: 2 spaces / attached
- Parking Total: 2
- Basement: Slab
- Waterfront: No
- View: City, River
- Living: 15x12 / Combination
- Kitchen: 12x12 / Eat- in Kitchen
- Bed 1: 13x12 / Suite
- Bed 2: 13x11 / Bath
- Bed 3: 13x10 / Bath
- Bed 4: 12x11 / Bath
- Taxes: $8,430
Appliances/Misc.
- Fireplaces: No
- Drapes: Remain
Features
- Gas Oven
- Gas Range
- Dishwasher
- Disposal
- Microwave
Listing Agency
- Office: Coldwell Banker Southern Realty
- Agent: Ashley Boykin
Information is Believed To Be Accurate But Not Guaranteed
Copyright 2025 RealTracs Solutions. All rights reserved.























