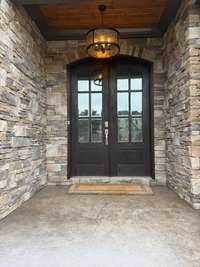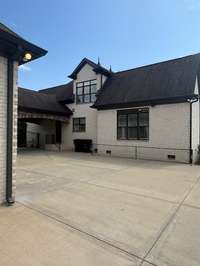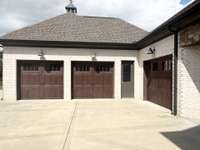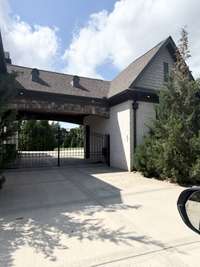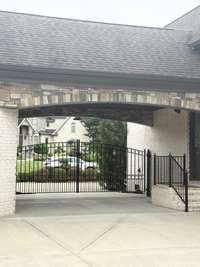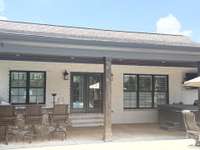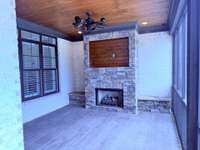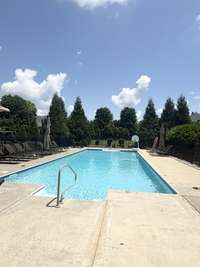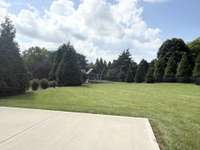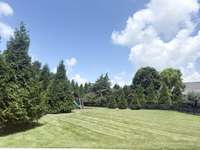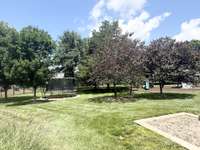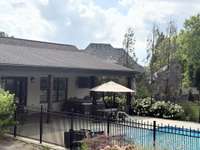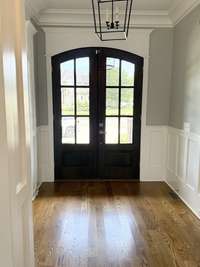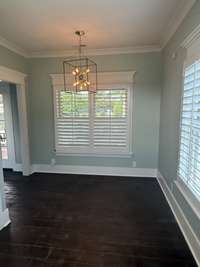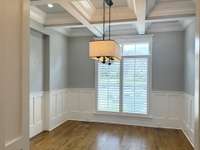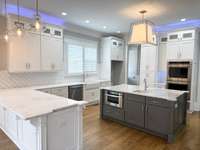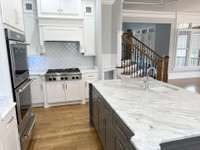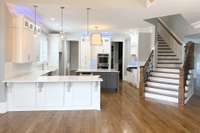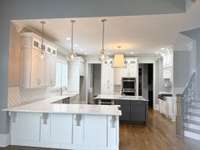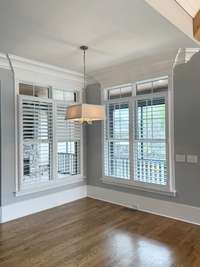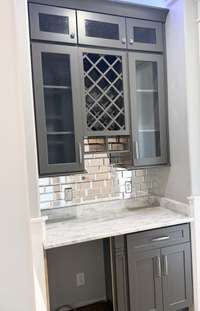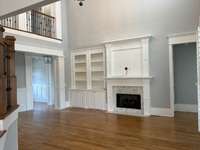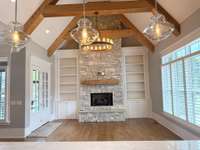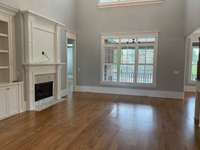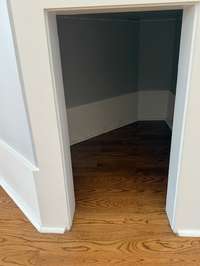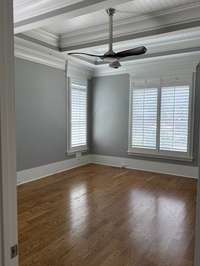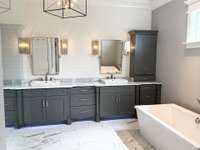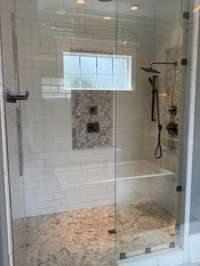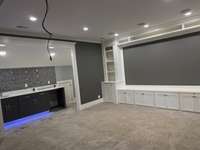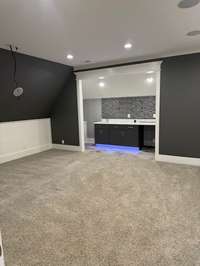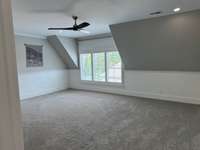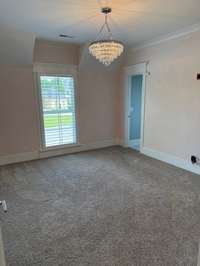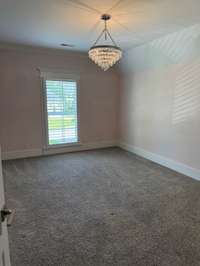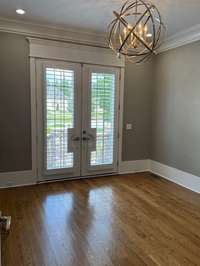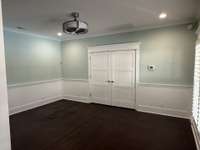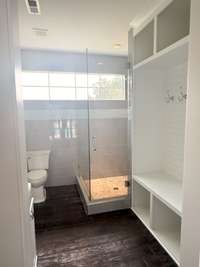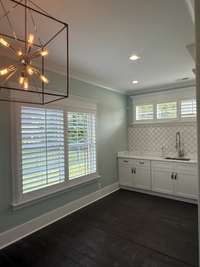$1,995,000 1430 Avellino Cir - Murfreesboro, TN 37130
This stunning custom home in the desirable Mirabella community is a must- see. With its private 1. 33- acre lot and beautifully designed interior, it' s perfect for those seeking luxury and elegance. Some of the standout features include: Gourmet kitchen with high- end finishes and appliances. Formal living room with fireplace and bookshelves. Cozy den with fireplace and built ins. Enclosed wine bar and additional bar off the living room. Customized closets throughout. Home theater with built- in wet bar. Screened- in porch with fireplace, perfect for outdoor entertaining. Luxurious pool with a pool house featuring a bedroom, kitchen, bath, and storage - ideal for guests or in- laws. Private backyard with a fenced pool area and electronic gate leading to a 3- car garage. Seller May consider trade and possible owner financing for a year with at least 25% down. Open house Sunday June 29, 2: 00- 4: 00.
Directions:Pitts Ln, Left in Mirabella, first left.
Details
- MLS#: 2914839
- County: Rutherford County, TN
- Subd: Mirabella
- Style: Contemporary
- Stories: 2.00
- Full Baths: 3
- Half Baths: 2
- Bedrooms: 4
- Built: 2016 / APROX
- Lot Size: 1.330 ac
Utilities
- Water: Public
- Sewer: Public Sewer
- Cooling: Central Air
- Heating: Central, Electric
Public Schools
- Elementary: John Pittard Elementary
- Middle/Junior: Oakland Middle School
- High: Oakland High School
Property Information
- Constr: Brick, Stone, Wood Siding
- Roof: Shingle
- Floors: Carpet, Wood, Marble, Tile
- Garage: 3 spaces / attached
- Parking Total: 3
- Basement: Crawl Space
- Fence: Back Yard
- Waterfront: No
- Living: 18x21
- Dining: 12x12 / Formal
- Kitchen: 18x18
- Bed 1: 21x16 / Walk- In Closet( s)
- Bed 2: 12x14 / Bath
- Bed 3: 16x12 / Bath
- Bed 4: 16x12 / Walk- In Closet( s)
- Den: 18x18
- Bonus: 20x23 / Second Floor
- Patio: Patio, Covered
- Taxes: $8,508
- Amenities: Sidewalks, Underground Utilities
- Features: Gas Grill, Carriage/Guest House, Smart Lock(s), Sprinkler System
Appliances/Misc.
- Fireplaces: 3
- Drapes: Remain
- Pool: In Ground
Features
- Double Oven
- Cooktop
- Dishwasher
- Microwave
- Stainless Steel Appliance(s)
- Bookcases
- Built-in Features
- Ceiling Fan(s)
- Extra Closets
- Hot Tub
- In-Law Floorplan
- Open Floorplan
- Pantry
- Storage
- Walk-In Closet(s)
- Wet Bar
- Primary Bedroom Main Floor
Listing Agency
- Office: Onward Real Estate
- Agent: Rita Ash
Information is Believed To Be Accurate But Not Guaranteed
Copyright 2025 RealTracs Solutions. All rights reserved.

