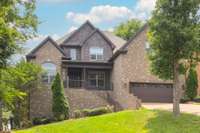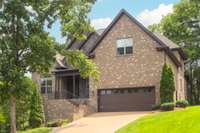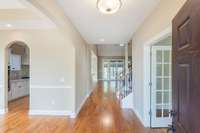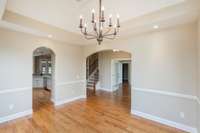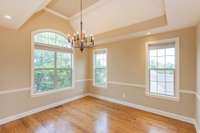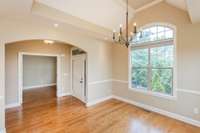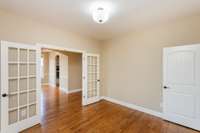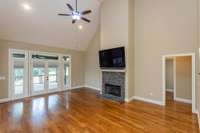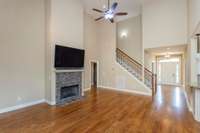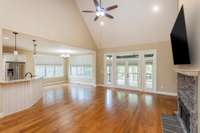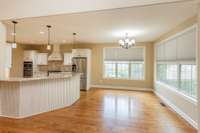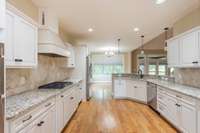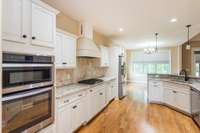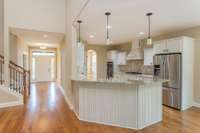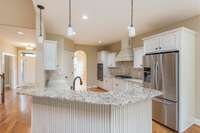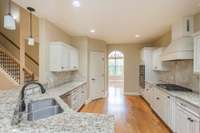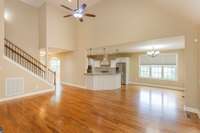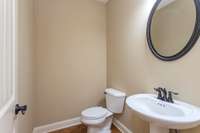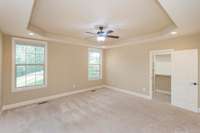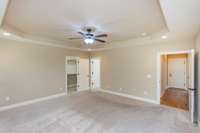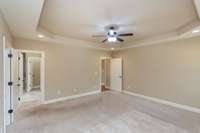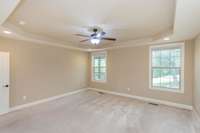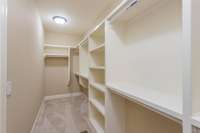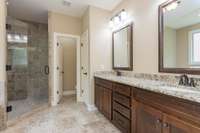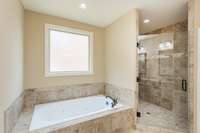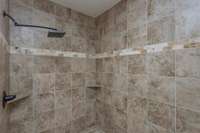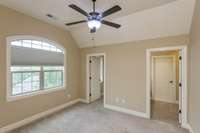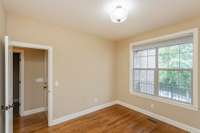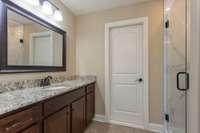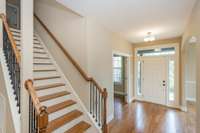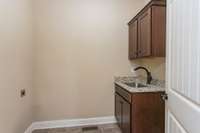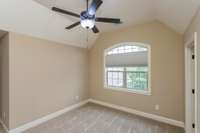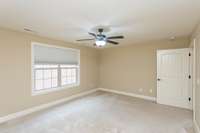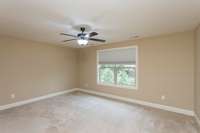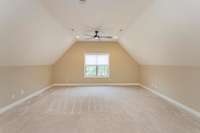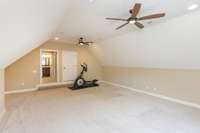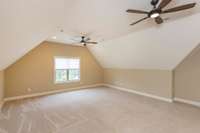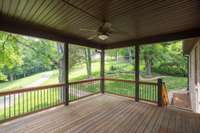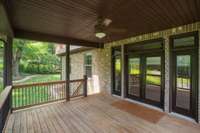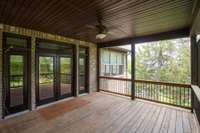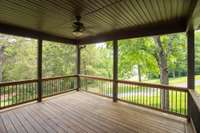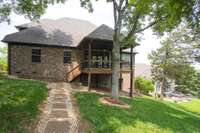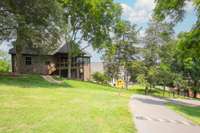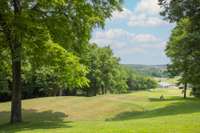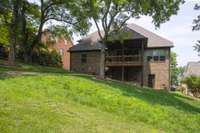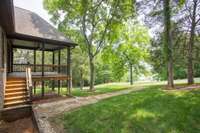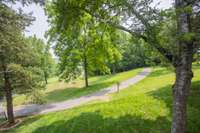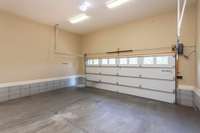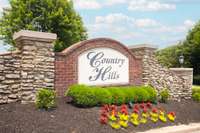$750,000 111 Country Hills Dr - Hendersonville, TN 37075
SELLER TO PAY FOR 1% RATE BUYDOWN. Beautiful custom home on the 7th FAIRWAY of Country Hills Golf Course, offering scenic views and a fabulous screened- in porch. Features include an open floor plan, 3/ 4" hardwood floors, granite countertops, whole- house water filtration with reverse osmosis in the kitchen, smart lighting, triple- insulated and blinds ( in primary and bonus rooms) , Low- E windows, walk in attic, encapsulated crawlspace and fresh paint throughout. Move- in ready with numerous upgrades.
Directions:I 65 N to Vietnam Vet Blvd., Exit Saundersville Rd, Turn left onto Saundersville Rd., Left into Country Hills. Home is on the left.
Details
- MLS#: 2914801
- County: Sumner County, TN
- Subd: Country Hills Sec 1
- Style: Traditional
- Stories: 2.00
- Full Baths: 3
- Half Baths: 1
- Bedrooms: 3
- Built: 2016 / EXIST
- Lot Size: 0.280 ac
Utilities
- Water: Public
- Sewer: Public Sewer
- Cooling: Central Air
- Heating: Natural Gas
Public Schools
- Elementary: Station Camp Elementary
- Middle/Junior: Station Camp Middle School
- High: Station Camp High School
Property Information
- Constr: Brick
- Roof: Shingle
- Floors: Carpet, Wood, Tile
- Garage: 2 spaces / attached
- Parking Total: 2
- Basement: Crawl Space
- Waterfront: No
- Dining: 14x12 / Formal
- Kitchen: 26x12 / Eat- in Kitchen
- Bed 1: 16x16 / Suite
- Bed 2: 16x13 / Walk- In Closet( s)
- Bed 3: 12x11 / Bath
- Bonus: 25x21
- Patio: Deck, Screened
- Taxes: $3,027
- Features: Smart Light(s)
Appliances/Misc.
- Fireplaces: 1
- Drapes: Remain
Features
- Electric Oven
- Built-In Gas Range
- Dishwasher
- Microwave
- Stainless Steel Appliance(s)
- Ceiling Fan(s)
- Entrance Foyer
- Extra Closets
- High Ceilings
- Open Floorplan
- Pantry
- Smart Light(s)
- Storage
- Primary Bedroom Main Floor
Listing Agency
- Office: RE/ MAX Choice Properties
- Agent: Jack Gaughan
- CoListing Office: RE/ MAX Choice Properties
- CoListing Agent: Lindy Gaughan
Information is Believed To Be Accurate But Not Guaranteed
Copyright 2025 RealTracs Solutions. All rights reserved.

