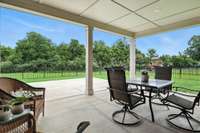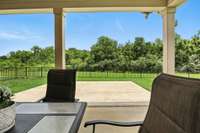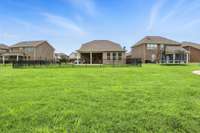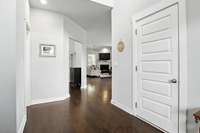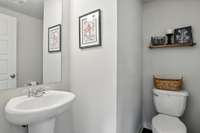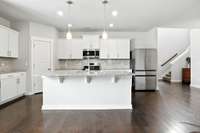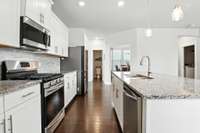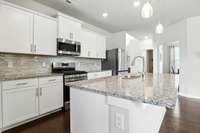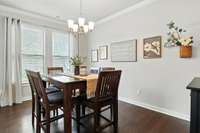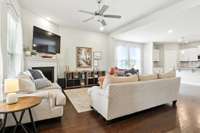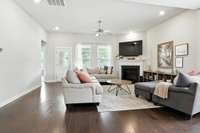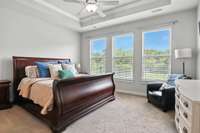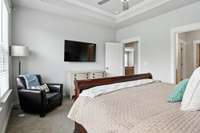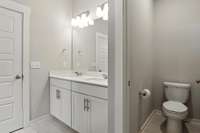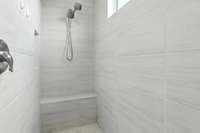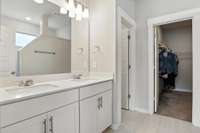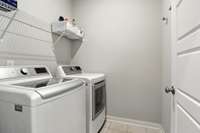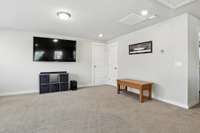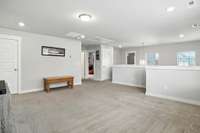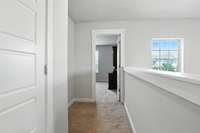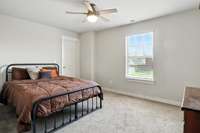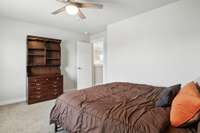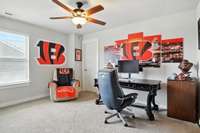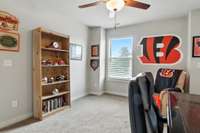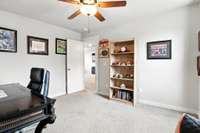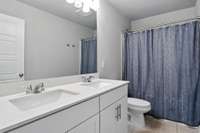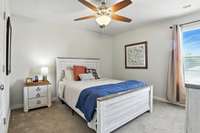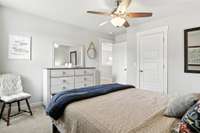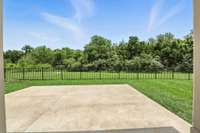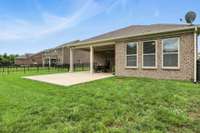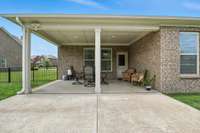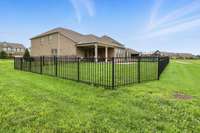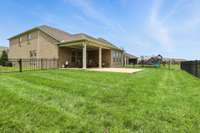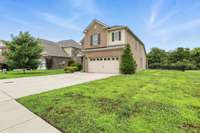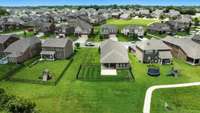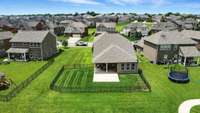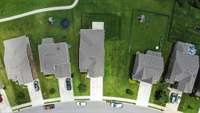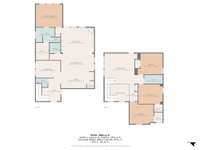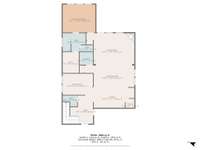$570,000 3154 Rift Ln - Murfreesboro, TN 37130
Welcome to this stunning 4- bedroom, 2. 5- bath home perfectly designed for both comfort and entertaining. Located on arguably the best lot in the neighborhood, this home offers peaceful views of lush grass and mature trees beyond the fenced backyard—ideal for enjoying serene mornings in the sun and cool, shady evenings, thanks to its desirable east- facing orientation. Inside, you’ll find gorgeous hardwood floors and an open- concept layout that seamlessly connects the living room to the entertainer’s kitchen, complete with granite countertops and plenty of space to host large gatherings. A cozy gas fireplace adds warmth and ambiance to the living space, while energy- efficient features help keep utility costs down. The spacious primary suite boasts a dramatic tray ceiling and a luxurious en- suite bath with an enormous tiled walk- in shower—a true retreat. The formal dining room features elegant crown molding, adding a touch of sophistication. Ample storage throughout the home ensures there’s a place for everything. Additional highlights include a classic brick mailbox, beautifully landscaped yard, and proximity to MTSU, shopping, dining, soccer fields, and easy access to 840. This home blends thoughtful design, prime location, and comfort in one outstanding package. Don’t miss it!
Directions:From Memorial Blvd in Murfreesboro (231) take Compton heading east past the VA Hospital. Turn right on Rift Lane.
Details
- MLS#: 2914795
- County: Rutherford County, TN
- Subd: Valleybrook Sec 1
- Stories: 2.00
- Full Baths: 2
- Half Baths: 1
- Bedrooms: 4
- Built: 2019 / EXIST
- Lot Size: 0.220 ac
Utilities
- Water: Public
- Sewer: Public Sewer
- Cooling: Central Air, Electric
- Heating: Natural Gas
Public Schools
- Elementary: Lascassas Elementary
- Middle/Junior: Oakland Middle School
- High: Oakland High School
Property Information
- Constr: Brick
- Roof: Asphalt
- Floors: Carpet, Wood, Tile
- Garage: 2 spaces / attached
- Parking Total: 6
- Basement: Slab
- Waterfront: No
- Living: 14x15
- Dining: 10x14 / Formal
- Kitchen: 19x19
- Bed 1: 13x15 / Walk- In Closet( s)
- Bed 2: 11x14
- Bed 3: 11x13
- Bed 4: 12x12
- Bonus: 17x17 / Second Floor
- Patio: Patio, Covered, Porch
- Taxes: $3,120
- Amenities: Pool, Sidewalks, Underground Utilities, Trail(s)
Appliances/Misc.
- Fireplaces: 1
- Drapes: Remain
Features
- Gas Oven
- Gas Range
- Dishwasher
- Disposal
- Microwave
- Refrigerator
- Stainless Steel Appliance(s)
- Ceiling Fan(s)
- Extra Closets
- High Ceilings
- Open Floorplan
- Storage
- Walk-In Closet(s)
- High Speed Internet
- Kitchen Island
Listing Agency
- Office: Compass
- Agent: Jennifer Pack
Information is Believed To Be Accurate But Not Guaranteed
Copyright 2025 RealTracs Solutions. All rights reserved.

